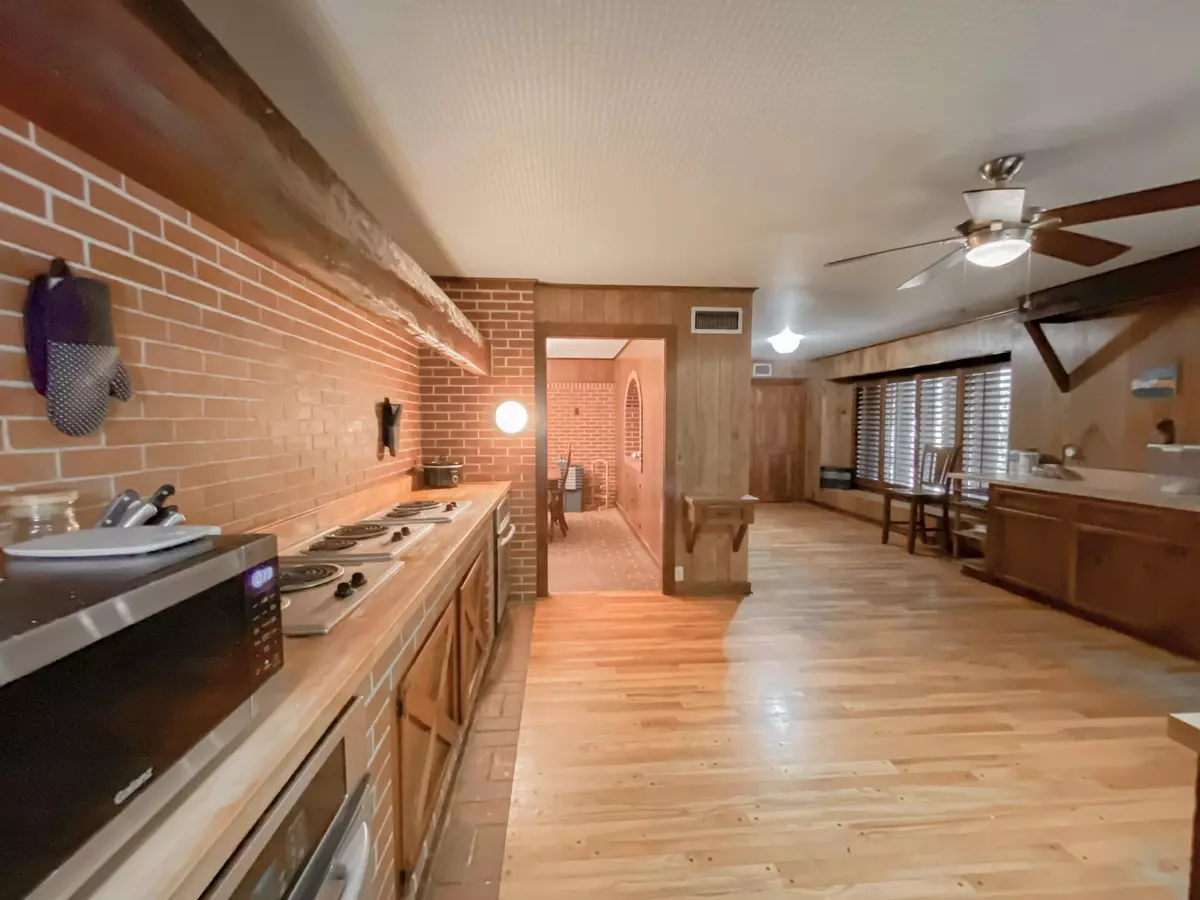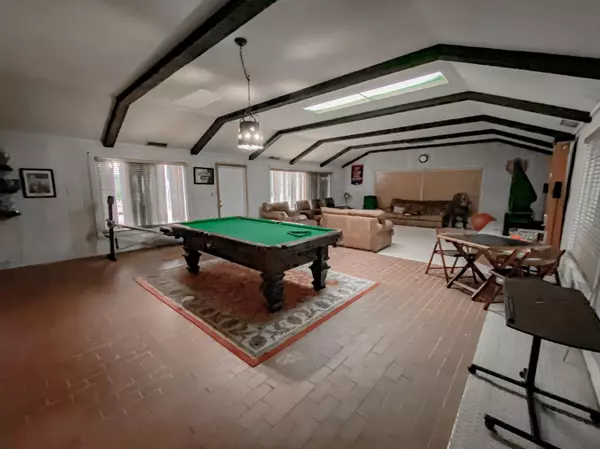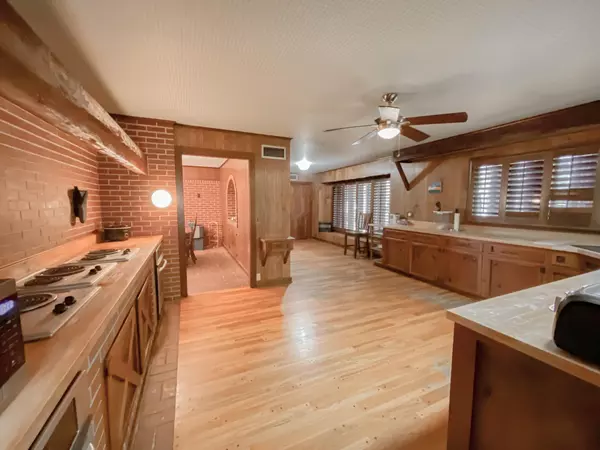Bought with One Sotheby's International Re
$300,000
$479,000
37.4%For more information regarding the value of a property, please contact us for a free consultation.
151 Hartman RD Fort Pierce, FL 34947
5 Beds
4.1 Baths
4,902 SqFt
Key Details
Sold Price $300,000
Property Type Single Family Home
Sub Type Single Family Detached
Listing Status Sold
Purchase Type For Sale
Square Footage 4,902 sqft
Price per Sqft $61
Subdivision Metes And Bounds
MLS Listing ID RX-10833525
Sold Date 02/22/23
Style Rustic
Bedrooms 5
Full Baths 4
Half Baths 1
Construction Status Resale
HOA Y/N No
Year Built 1966
Annual Tax Amount $3,586
Tax Year 2021
Lot Size 1.520 Acres
Property Description
Unique 5/4/2 on 1.52 acres centrally located to shopping, dining, I-95 and the beach.This home with a loving touch and some repairs will bring its Grand state back and be the unique home that you will love. Features include real hard wood original floors, the most beatiful unique cabinets, brick floors in dining area, kitchen wall are cook area, leading to the grand stair case as well. 1st floor offers a beautiful wood burning fire place, a media (game room), a family room, formal dining room, an office on the first floor. The second floor features 4 bedrooms with custom original built ins, master bath is set apart with the original charm back to back double sinks, large walk in shower and much much more. The back yard is an oasis with plenty of room for a pool and perfect for
Location
State FL
County St. Lucie
Area 7060
Zoning RS-3-C
Rooms
Other Rooms Attic, Den/Office, Family, Florida, Great, Laundry-Inside, Storage
Master Bath Dual Sinks, Mstr Bdrm - Sitting, Mstr Bdrm - Upstairs, Separate Shower
Interior
Interior Features Built-in Shelves, Entry Lvl Lvng Area, Fireplace(s), French Door, Laundry Tub, Pantry, Roman Tub, Split Bedroom
Heating Central, Electric
Cooling Ceiling Fan, Central, Electric
Flooring Carpet, Other, Wood Floor
Furnishings Unfurnished
Exterior
Exterior Feature Open Patio, Room for Pool
Parking Features 2+ Spaces, Driveway, Garage - Attached
Garage Spaces 2.0
Community Features Sold As-Is
Utilities Available Cable, Electric, Public Water, Septic
Amenities Available Street Lights
Waterfront Description None
Roof Type Other
Present Use Sold As-Is
Exposure East
Private Pool No
Building
Lot Description 1 to < 2 Acres
Story 2.00
Foundation Woodside
Construction Status Resale
Others
Pets Allowed Yes
Senior Community No Hopa
Restrictions None
Acceptable Financing Cash, Conventional
Horse Property No
Membership Fee Required No
Listing Terms Cash, Conventional
Financing Cash,Conventional
Read Less
Want to know what your home might be worth? Contact us for a FREE valuation!

Our team is ready to help you sell your home for the highest possible price ASAP
GET MORE INFORMATION





