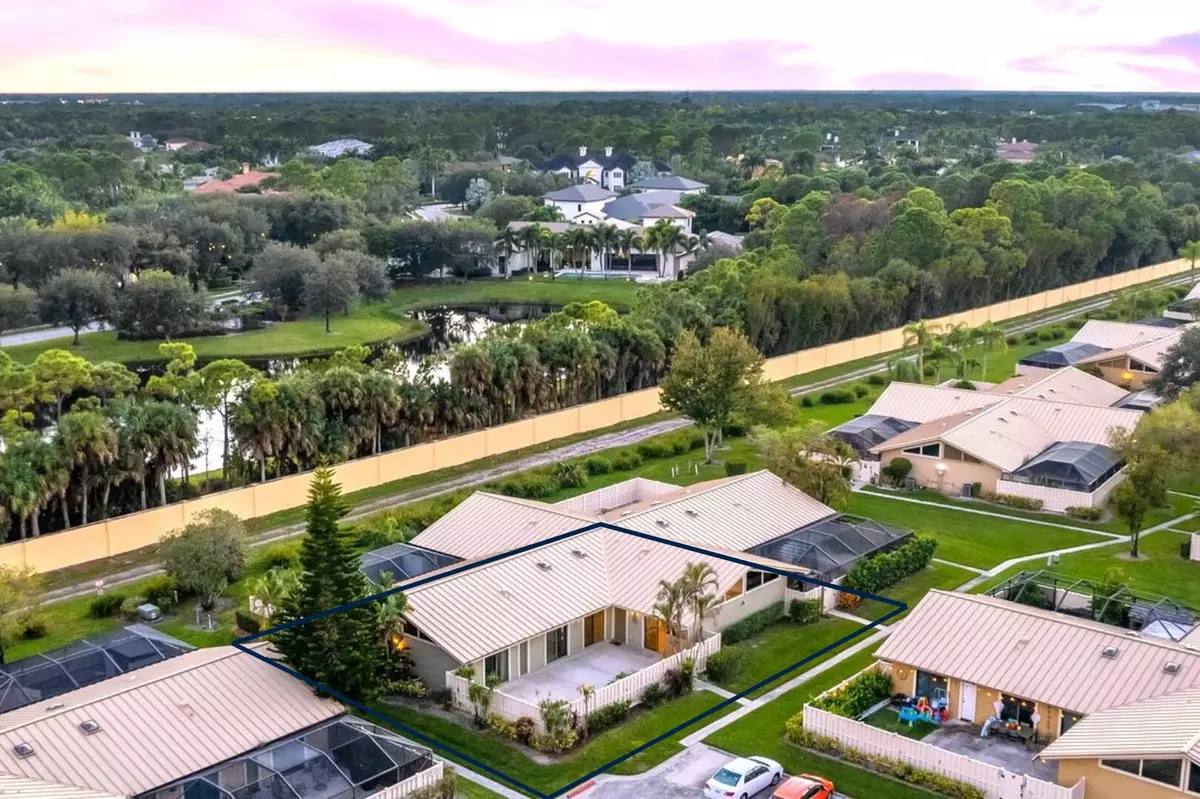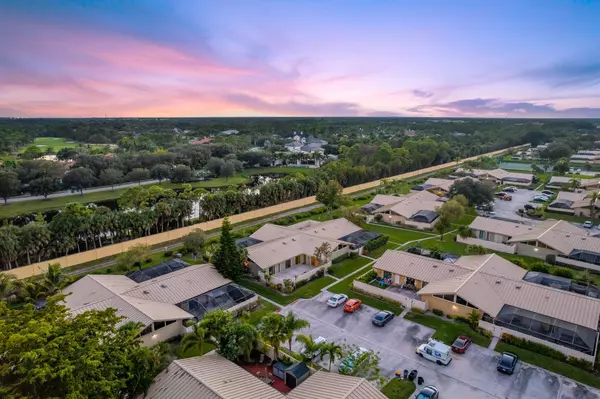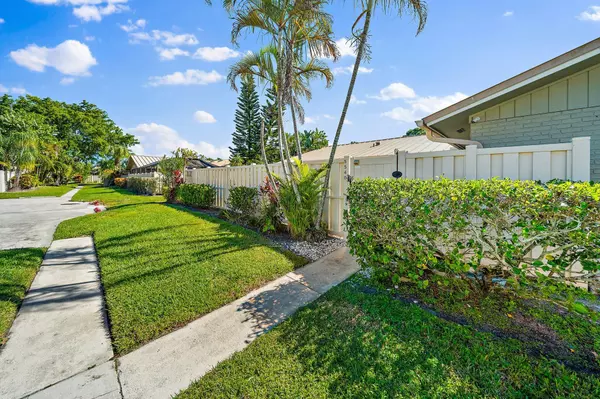Bought with One Sotheby's International Re
$352,000
$399,950
12.0%For more information regarding the value of a property, please contact us for a free consultation.
5540 Eagle Lake DR Palm Beach Gardens, FL 33418
3 Beds
2 Baths
1,276 SqFt
Key Details
Sold Price $352,000
Property Type Single Family Home
Sub Type Villa
Listing Status Sold
Purchase Type For Sale
Square Footage 1,276 sqft
Price per Sqft $275
Subdivision Westwood Gardens
MLS Listing ID RX-10842001
Sold Date 01/17/23
Style Patio Home,Townhouse,Villa
Bedrooms 3
Full Baths 2
Construction Status Resale
HOA Fees $255/mo
HOA Y/N Yes
Year Built 1984
Annual Tax Amount $3,361
Tax Year 2022
Property Description
BEST KEPT SECRET IN TOWN! Westwood Gardens is prime living at a fraction of the cost compared to the million-dollar communities surrounding it. Westwood Gardens offers spacious one-story living with 3 bed, 2 full bath, open floor plan, and vaulted ceiling townhomes that come with an extra-large fenced patio that everyone loves! Westwood Gardens is located on beautiful, quiet, and convenient Hood Rd. The unit is located far enough from I95 and Turnpike for you to enjoy your patio throughout the year. This unit offers: Brand new Plumbing for THE ENTIRE HOUSE (removed polybutylene pipes and installed the latest PVC), Newer AC (2017), New Stove (2021), New Electrical Box and all Breakers (2018), Newer Roof (5-7 YEARS NEW), New Tile and Baseboard in the Kitchen and Living Area, New Trims fo
Location
State FL
County Palm Beach
Area 5310
Zoning res
Rooms
Other Rooms Cabana Bath, Great
Master Bath Combo Tub/Shower, Mstr Bdrm - Ground
Interior
Interior Features Ctdrl/Vault Ceilings, Entry Lvl Lvng Area, Pantry, Roman Tub, Sky Light(s), Split Bedroom, Volume Ceiling
Heating Central, Electric
Cooling Ceiling Fan, Central, Electric
Flooring Carpet, Ceramic Tile, Wood Floor
Furnishings Unfurnished
Exterior
Exterior Feature Auto Sprinkler, Fence, Open Patio, Room for Pool, Zoned Sprinkler
Parking Features 2+ Spaces, Assigned, Deeded, Vehicle Restrictions
Community Features Sold As-Is
Utilities Available Cable, Electric, Public Sewer, Public Water
Amenities Available Basketball, Cabana, Community Room, Manager on Site, Playground, Pool, Sidewalks, Street Lights, Tennis
Waterfront Description None
View Garden
Roof Type Metal
Present Use Sold As-Is
Exposure North
Private Pool No
Building
Lot Description < 1/4 Acre, West of US-1
Story 1.00
Unit Features Corner
Foundation CBS
Construction Status Resale
Schools
Elementary Schools Marsh Pointe Elementary
Middle Schools Watson B. Duncan Middle School
High Schools William T. Dwyer High School
Others
Pets Allowed Restricted
HOA Fee Include Cable,Common Areas,Insurance-Bldg,Lawn Care,Maintenance-Exterior,Other,Pest Control,Pool Service,Roof Maintenance,Trash Removal
Senior Community No Hopa
Restrictions Lease OK w/Restrict,No Lease First 2 Years,No Motorcycle,No Truck,Tenant Approval
Acceptable Financing Cash, Conventional
Horse Property No
Membership Fee Required No
Listing Terms Cash, Conventional
Financing Cash,Conventional
Pets Allowed Number Limit, Size Limit
Read Less
Want to know what your home might be worth? Contact us for a FREE valuation!

Our team is ready to help you sell your home for the highest possible price ASAP
GET MORE INFORMATION





