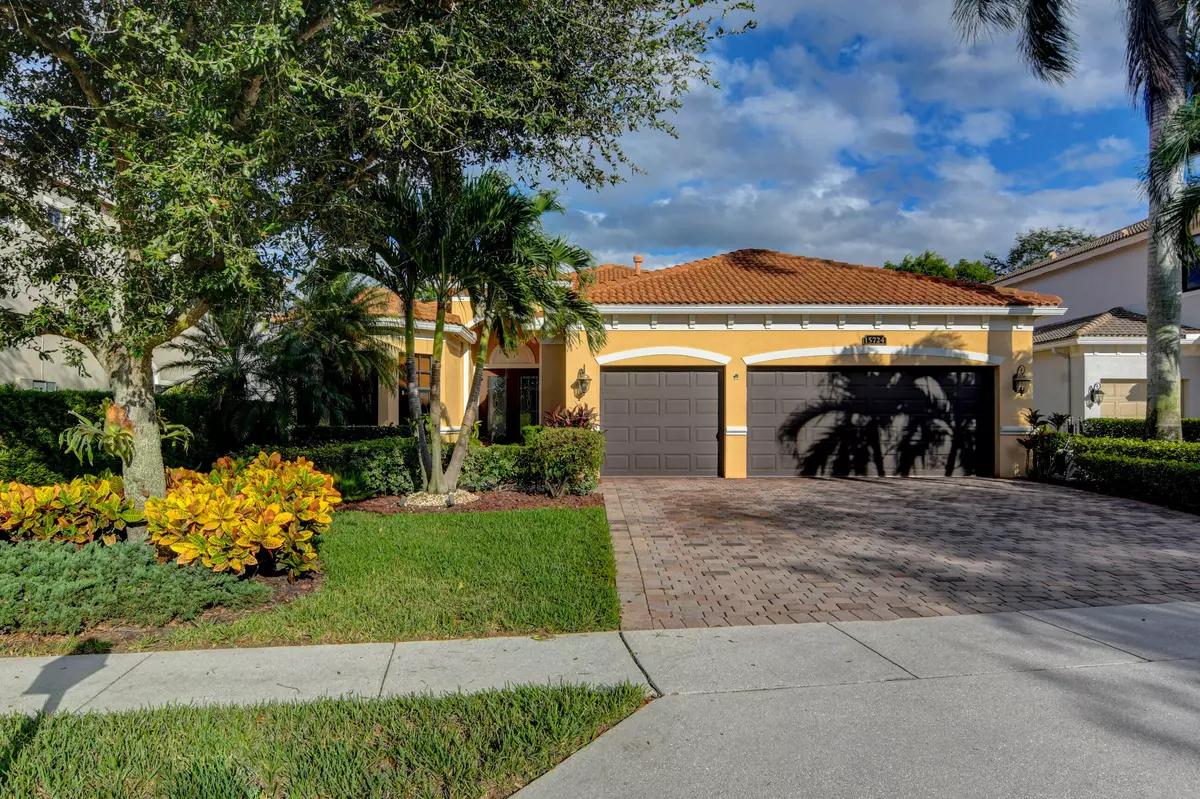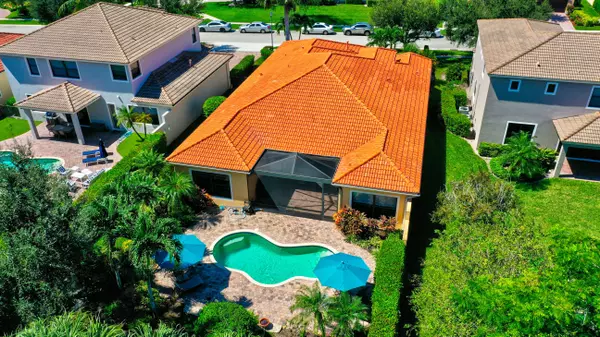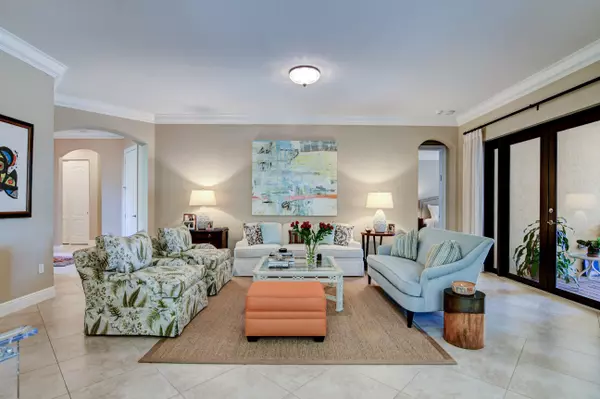Bought with Keller Williams Realty Boca Raton
$1,190,000
$1,250,000
4.8%For more information regarding the value of a property, please contact us for a free consultation.
15724 Glencrest AVE Delray Beach, FL 33446
4 Beds
3 Baths
2,913 SqFt
Key Details
Sold Price $1,190,000
Property Type Single Family Home
Sub Type Single Family Detached
Listing Status Sold
Purchase Type For Sale
Square Footage 2,913 sqft
Price per Sqft $408
Subdivision Casa Bella
MLS Listing ID RX-10836641
Sold Date 01/17/23
Style Ranch
Bedrooms 4
Full Baths 3
Construction Status Resale
HOA Fees $483/mo
HOA Y/N Yes
Year Built 2011
Annual Tax Amount $6,546
Tax Year 2021
Lot Size 10,147 Sqft
Property Description
Every day is more beautiful in this stunning home with private pool located in desirable Casa Bella. Enjoy the peace of mind from whole-house impact glass and generator offering added storm protection. Spacious open-concept home filled with architectural details including tray ceilings, diagonal tile and hardwood flooring, crown molding, arched doorways, upgraded fixtures and finishes. Eat-in kitchen features seated center island, elegant custom cabinetry, granite counters and upgraded stainless steel appliances including double oven. Owner's retreat offers en suite bath with dual vanities, separate tub and walk-in shower plus direct terrace access. Brick terrace features lanai enclosure, fully fenced yard with pool. Resort-style amenities include clubhouse, fitness studio & heated pool.
Location
State FL
County Palm Beach
Community Casa Bella
Area 4640
Zoning PUD
Rooms
Other Rooms Family, Laundry-Inside
Master Bath Dual Sinks, Mstr Bdrm - Ground, Separate Shower, Separate Tub
Interior
Interior Features Built-in Shelves, Ctdrl/Vault Ceilings, Foyer, French Door, Kitchen Island, Pantry, Roman Tub, Split Bedroom, Walk-in Closet
Heating Central, Electric
Cooling Ceiling Fan, Central, Electric
Flooring Ceramic Tile
Furnishings Furniture Negotiable
Exterior
Exterior Feature Covered Patio, Screened Patio
Parking Features 2+ Spaces, Drive - Decorative, Garage - Attached
Garage Spaces 3.0
Pool Heated, Inground
Community Features Sold As-Is, Gated Community
Utilities Available Cable, Electric, Gas Natural, Public Sewer, Public Water
Amenities Available Basketball, Clubhouse, Fitness Center, Pool, Sidewalks
Waterfront Description Interior Canal
Roof Type Concrete Tile,S-Tile
Present Use Sold As-Is
Exposure West
Private Pool Yes
Building
Lot Description < 1/4 Acre
Story 1.00
Foundation CBS
Unit Floor 1
Construction Status Resale
Schools
Elementary Schools Morikami Park Elementary School
Middle Schools Omni Middle School
High Schools Spanish River Community High School
Others
Pets Allowed Yes
HOA Fee Include Common Areas,Lawn Care,Reserve Funds,Security,Trash Removal
Senior Community No Hopa
Restrictions Buyer Approval,Interview Required,Lease OK w/Restrict,Tenant Approval
Security Features Burglar Alarm,Gate - Manned,Security Sys-Owned
Acceptable Financing Cash, Conventional
Horse Property No
Membership Fee Required No
Listing Terms Cash, Conventional
Financing Cash,Conventional
Read Less
Want to know what your home might be worth? Contact us for a FREE valuation!

Our team is ready to help you sell your home for the highest possible price ASAP

GET MORE INFORMATION





