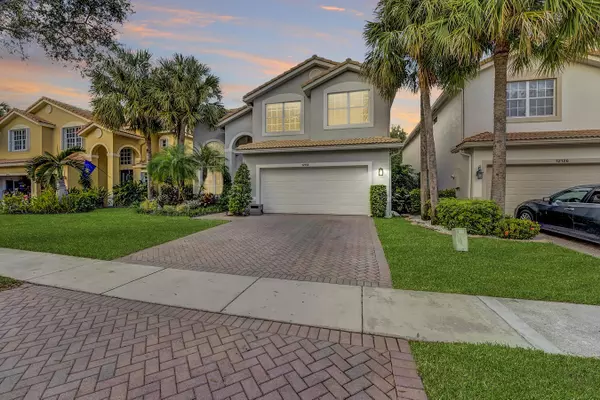Bought with EXP Realty LLC
$700,000
$750,000
6.7%For more information regarding the value of a property, please contact us for a free consultation.
12118 Colony Preserve DR Boynton Beach, FL 33436
4 Beds
2.1 Baths
2,730 SqFt
Key Details
Sold Price $700,000
Property Type Single Family Home
Sub Type Single Family Detached
Listing Status Sold
Purchase Type For Sale
Square Footage 2,730 sqft
Price per Sqft $256
Subdivision Colony Preserve
MLS Listing ID RX-10850523
Sold Date 01/13/23
Style Mediterranean
Bedrooms 4
Full Baths 2
Half Baths 1
Construction Status Resale
HOA Fees $325/mo
HOA Y/N Yes
Year Built 2005
Annual Tax Amount $7,326
Tax Year 2022
Lot Size 5,036 Sqft
Property Description
This 4 bed, 2.5 bath home is perfect for those who love fishing and nature. With an open kitchen that overlooks the lake, tall ceilings, separate family, living and dining room, this home feels airy and spacious. Featuring first-floor real wood flooring that flows into the family room which has plenty of natural light from the large windows. The primary suite has been completely renovated and includes two walk-in closets and a primary bath with a luxurious freestanding garden tub. Laminate flooring is featured upstairs in all other bedrooms. Including hurricane protection throughout. This home also comes with a 1 year home warranty from Select Home Warranty. Don't miss out on this incredible opportunity!
Location
State FL
County Palm Beach
Area 4620
Zoning PUD
Rooms
Other Rooms Family, Laundry-Util/Closet
Master Bath Dual Sinks, Mstr Bdrm - Upstairs, Separate Shower, Separate Tub
Interior
Interior Features Built-in Shelves, Walk-in Closet
Heating Central, Electric
Cooling Central, Electric
Flooring Laminate, Tile, Wood Floor
Furnishings Unfurnished
Exterior
Exterior Feature Fence
Parking Features Garage - Attached
Garage Spaces 2.0
Community Features Gated Community
Utilities Available None
Amenities Available Basketball, Community Room, Fitness Center, Playground, Pool
Waterfront Description Lake
Roof Type Concrete Tile
Exposure South
Private Pool No
Building
Lot Description < 1/4 Acre
Story 2.00
Foundation CBS
Construction Status Resale
Schools
Elementary Schools Hagen Road Elementary School
Middle Schools Carver Community Middle School
High Schools Atlantic High School
Others
Pets Allowed Yes
Senior Community No Hopa
Restrictions No Lease First 2 Years
Security Features Gate - Manned
Acceptable Financing Cash, Conventional
Horse Property No
Membership Fee Required No
Listing Terms Cash, Conventional
Financing Cash,Conventional
Pets Allowed No Aggressive Breeds
Read Less
Want to know what your home might be worth? Contact us for a FREE valuation!

Our team is ready to help you sell your home for the highest possible price ASAP
GET MORE INFORMATION





