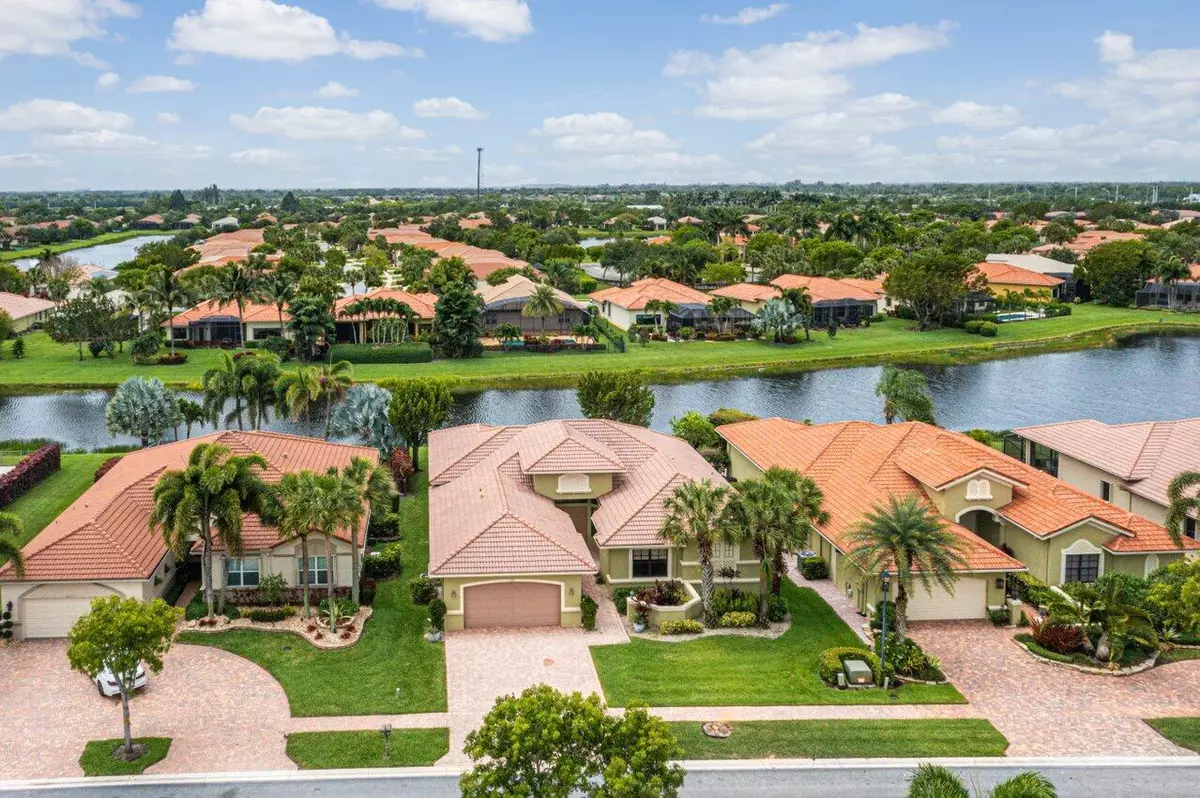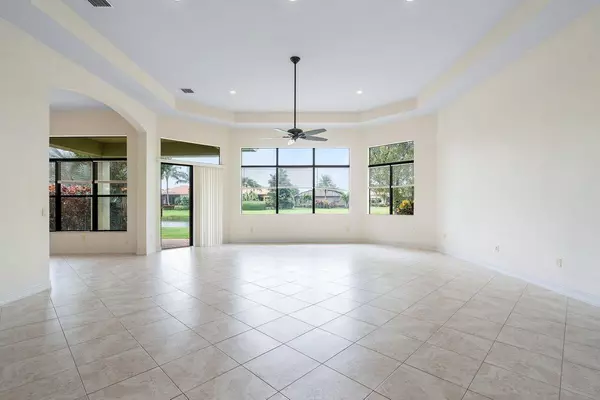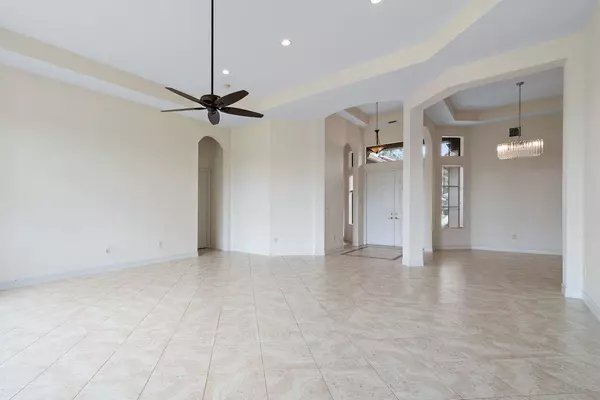Bought with Parrot Realty LLC
$665,000
$704,000
5.5%For more information regarding the value of a property, please contact us for a free consultation.
9195 Isles Cay DR Delray Beach, FL 33446
4 Beds
2.1 Baths
2,894 SqFt
Key Details
Sold Price $665,000
Property Type Single Family Home
Sub Type Single Family Detached
Listing Status Sold
Purchase Type For Sale
Square Footage 2,894 sqft
Price per Sqft $229
Subdivision Tivoli Isles Pud
MLS Listing ID RX-10802547
Sold Date 01/10/23
Style < 4 Floors
Bedrooms 4
Full Baths 2
Half Baths 1
Construction Status Resale
HOA Fees $569/mo
HOA Y/N Yes
Year Built 2007
Annual Tax Amount $8,321
Tax Year 2021
Lot Size 9,466 Sqft
Property Description
AMAZING! This LAKEFRONT 4 bed, 2 1/2 bath home boasts tranquil WATERFRONT VIEWS, 4 YR OLD A/C & a spacious floorpan. As you enter the grand foyer, you're welcomed into a large living area overlooking the lake & you instantly feel right at home. The formal dining room is ideal for hosting large parties & the kitchen boasts gorgeous 42'' wood cabinetry w/ above-crown molding, granite counters & opens to a breakfast area where you can gaze out at the water as you eat. The master suite is accented by a bay window w/ lake views, 2 walk-in closets & ensuite bath w/ separate vanities, soaking tub & spa-like shower. 2 of the other bedrooms share a Jack-n-Jill bath w/ dual-sink vanity & frameless shower & the final bedroom is conveniently adjacent to a 1/2 bath- perfect for guests. Kick back & rela
Location
State FL
County Palm Beach
Community Four Seasons
Area 4730
Zoning AGR-PU
Rooms
Other Rooms Convertible Bedroom, Family, Great, Laundry-Inside
Master Bath Dual Sinks, Mstr Bdrm - Ground, Separate Shower, Separate Tub
Interior
Interior Features Entry Lvl Lvng Area, Foyer, Split Bedroom, Volume Ceiling, Walk-in Closet
Heating Central, Electric
Cooling Ceiling Fan, Electric
Flooring Carpet, Tile
Furnishings Unfurnished
Exterior
Exterior Feature Auto Sprinkler, Covered Patio, Lake/Canal Sprinkler, Room for Pool, Shutters
Parking Features 2+ Spaces, Driveway, Garage - Attached
Garage Spaces 2.0
Community Features Gated Community
Utilities Available Cable, Electric, Public Sewer, Public Water
Amenities Available Bike - Jog, Clubhouse, Community Room, Fitness Center, Pickleball, Pool, Street Lights, Tennis
Waterfront Description Lake
View Lake
Roof Type S-Tile
Exposure North
Private Pool No
Building
Lot Description < 1/4 Acre
Story 1.00
Foundation CBS
Construction Status Resale
Schools
Elementary Schools Hagen Road Elementary School
Middle Schools Carver Community Middle School
High Schools Olympic Heights Community High
Others
Pets Allowed Yes
HOA Fee Include Cable,Common Areas,Lawn Care,Maintenance-Exterior,Management Fees,Other,Recrtnal Facility,Security,Trash Removal
Senior Community Verified
Restrictions Buyer Approval,Lease OK w/Restrict,No Lease First 2 Years,Tenant Approval
Security Features Gate - Manned,Security Patrol
Acceptable Financing Cash, Conventional
Horse Property No
Membership Fee Required No
Listing Terms Cash, Conventional
Financing Cash,Conventional
Read Less
Want to know what your home might be worth? Contact us for a FREE valuation!

Our team is ready to help you sell your home for the highest possible price ASAP
GET MORE INFORMATION





