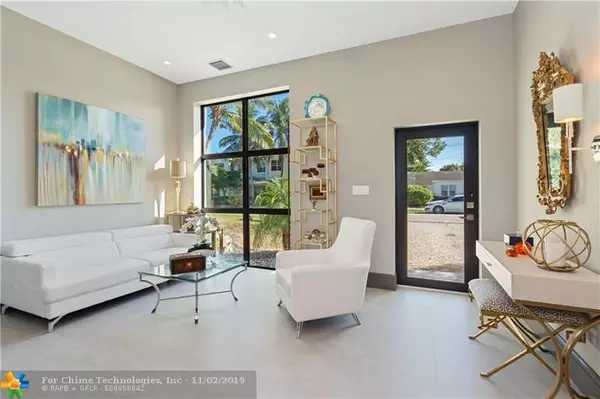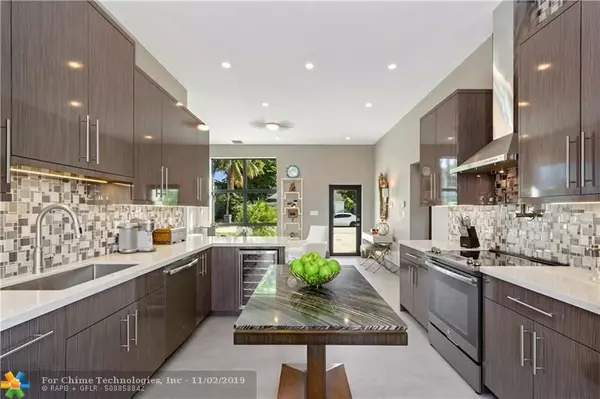$880,000
$971,000
9.4%For more information regarding the value of a property, please contact us for a free consultation.
309 NE 21st Ct Wilton Manors, FL 33305
4 Beds
4 Baths
2,100 SqFt
Key Details
Sold Price $880,000
Property Type Single Family Home
Sub Type Single
Listing Status Sold
Purchase Type For Sale
Square Footage 2,100 sqft
Price per Sqft $419
Subdivision Petite Unit 2
MLS Listing ID F10201029
Sold Date 01/27/20
Style Pool Only
Bedrooms 4
Full Baths 3
Half Baths 2
Construction Status New Construction
HOA Y/N No
Year Built 2018
Annual Tax Amount $637
Tax Year 2018
Lot Size 6,249 Sqft
Property Description
Wilton Manors Compound, 2 blocks to Wilton Drive. Brand new home with guest house and cabana bath.
One of a kind - Luxurious Living in this Modern three bedroom two and a half single family home. Ten Foot Volume Ceilings show off bright light throughout this home: exquisite custom chef's kitchen with quartz counter top, wall mounted aqua water faucet for pasta, 36' wide cabinetry shows off ultra shine kitchen cabinetry, under cabinet custom lighting, wine cooler, and all top of the line appliances.
CAT 6 wiring.
Impact glass is 2X pane glass for extra quiet living. Front window panes boast six 34 x 34 inch panes.
Separate water heaters and air conditioning zones for main house and guest house.Pool uses tank-less water heater.
Roof has extraordinary provisions for run off
Location
State FL
County Broward County
Area Ft Ldale Ne (3240-3270;3350-3380;3440-3450;3700)
Rooms
Bedroom Description At Least 1 Bedroom Ground Level,Entry Level,Master Bedroom Ground Level
Other Rooms Cottage, Separate Guest/In-Law Quarters, Guest House, Utility Room/Laundry
Dining Room Eat-In Kitchen, Formal Dining, Kitchen Dining
Interior
Interior Features First Floor Entry, Bar, Split Bedroom, 3 Bedroom Split, Volume Ceilings, Walk-In Closets
Heating Central Heat, Electric Heat
Cooling Ceiling Fans, Central Cooling, Electric Cooling
Flooring Ceramic Floor
Equipment Dishwasher, Disposal, Dryer, Electric Range, Electric Water Heater, Icemaker, Refrigerator, Self Cleaning Oven, Wall Oven, Washer
Exterior
Exterior Feature Barbeque, Built-In Grill, Exterior Lighting, Fence, High Impact Doors
Pool Below Ground Pool, Gunite
Water Access N
View Garden View, Pool Area View
Roof Type Flat Roof With Facade Front,Tar & Gravel Roof
Private Pool No
Building
Lot Description Less Than 1/4 Acre Lot
Foundation Concrete Block Construction, Concrete Block With Brick
Sewer Municipal Sewer
Water Municipal Water
Construction Status New Construction
Others
Pets Allowed No
Senior Community No HOPA
Restrictions Ok To Lease
Acceptable Financing Conventional
Membership Fee Required No
Listing Terms Conventional
Read Less
Want to know what your home might be worth? Contact us for a FREE valuation!

Our team is ready to help you sell your home for the highest possible price ASAP

Bought with RE/MAX Experience
GET MORE INFORMATION





