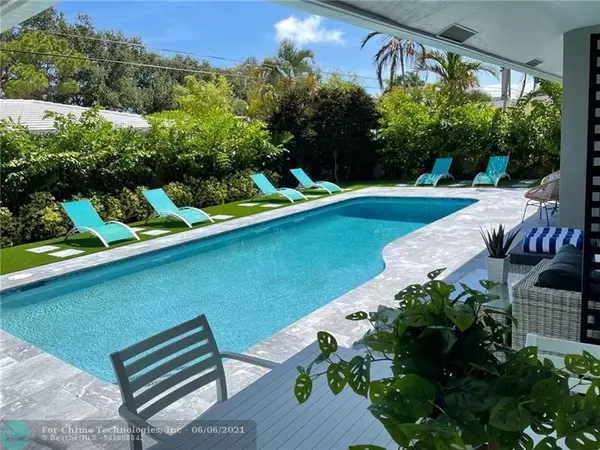$1,500,000
$1,500,000
For more information regarding the value of a property, please contact us for a free consultation.
2733 NE 33rd St Fort Lauderdale, FL 33306
4 Beds
3 Baths
2,382 SqFt
Key Details
Sold Price $1,500,000
Property Type Single Family Home
Sub Type Single
Listing Status Sold
Purchase Type For Sale
Square Footage 2,382 sqft
Price per Sqft $629
Subdivision Coral Ridge Galt Add 3
MLS Listing ID F10287086
Sold Date 07/19/21
Style Pool Only
Bedrooms 4
Full Baths 3
Construction Status Resale
HOA Y/N No
Year Built 1968
Annual Tax Amount $4,901
Tax Year 2020
Lot Size 10,003 Sqft
Property Description
Imagine waking up in this beautiful, meticulously renovated Coral Ridge Country Club home. Enter the formal foyer & be captivated by the open split floor plan w/4 bedrooms, 2 r en-suite, 2 full baths & 1 cabana bath. High-end designer finishes throughout w/open concept layout, state-of-the-art chef's kitchen & spa like baths. There is a large open living room w/lots of natural light. The dining room looks out to the pool & large lush gardens. The master bedroom has a huge, totally outfitted walk-in closet & a spa like bath. Entertain to your heart's content w/a large open interior space, a covered porch looking the private rear yard & a sparkling swimming pool & marble patios. Newer roof, newer plumbing, impact glass, oversized 2 car garage & 10,000 SF lot. Your buyer will fall in love.
Location
State FL
County Broward County
Area Ft Ldale Ne (3240-3270;3350-3380;3440-3450;3700)
Zoning RS-4.4
Rooms
Bedroom Description 2 Master Suites,Master Bedroom Ground Level
Other Rooms Den/Library/Office, Family Room
Dining Room Dining/Living Room, Family/Dining Combination, Kitchen Dining
Interior
Interior Features First Floor Entry, Built-Ins, Closet Cabinetry, Kitchen Island, Pantry, 3 Bedroom Split, Walk-In Closets
Heating Central Heat
Cooling Ceiling Fans, Central Cooling
Flooring Ceramic Floor
Equipment Automatic Garage Door Opener, Dishwasher, Disposal, Dryer, Refrigerator, Self Cleaning Oven, Smoke Detector
Furnishings Unfurnished
Exterior
Exterior Feature Courtyard, Exterior Lighting, Fence, Open Porch, Patio, Privacy Wall
Parking Features Attached
Garage Spaces 2.0
Pool Below Ground Pool
Water Access N
View Garden View
Roof Type Barrel Roof
Private Pool No
Building
Lot Description Less Than 1/4 Acre Lot
Foundation Concrete Block Construction
Sewer Municipal Sewer
Water Municipal Water
Construction Status Resale
Others
Pets Allowed No
Senior Community No HOPA
Restrictions No Restrictions
Acceptable Financing Cash, Conventional, FHA, VA
Membership Fee Required No
Listing Terms Cash, Conventional, FHA, VA
Special Listing Condition As Is
Read Less
Want to know what your home might be worth? Contact us for a FREE valuation!

Our team is ready to help you sell your home for the highest possible price ASAP

Bought with One Sotheby's Int'l Realty
GET MORE INFORMATION





