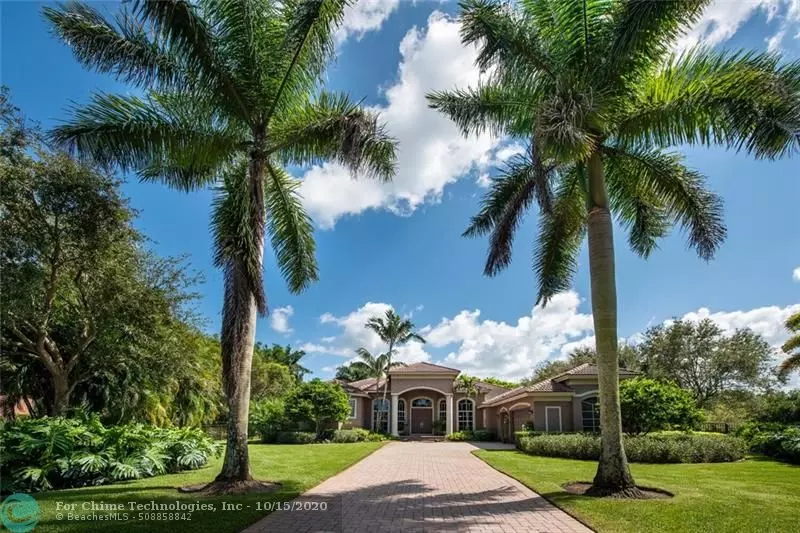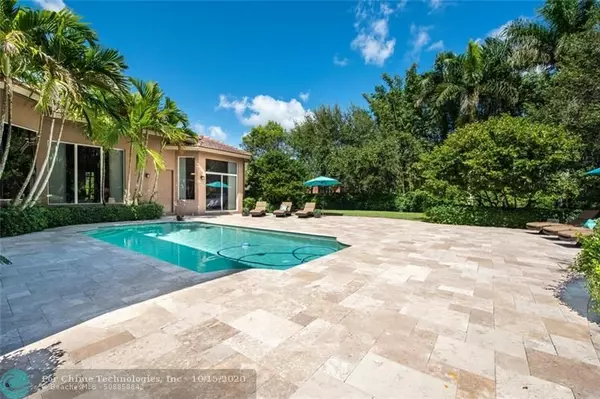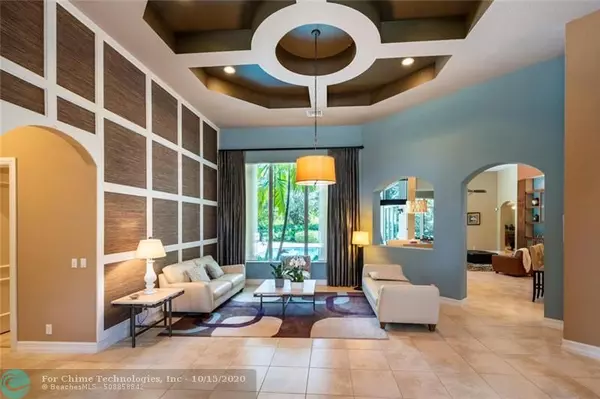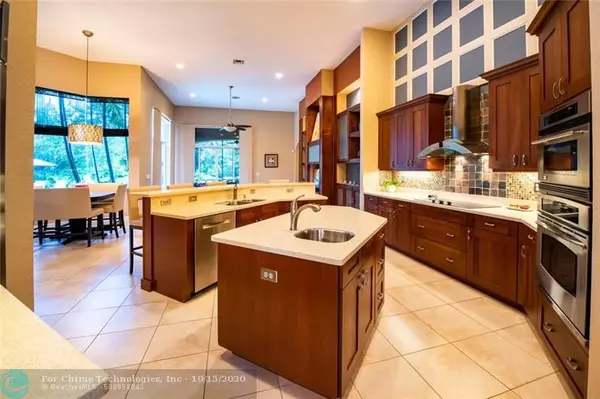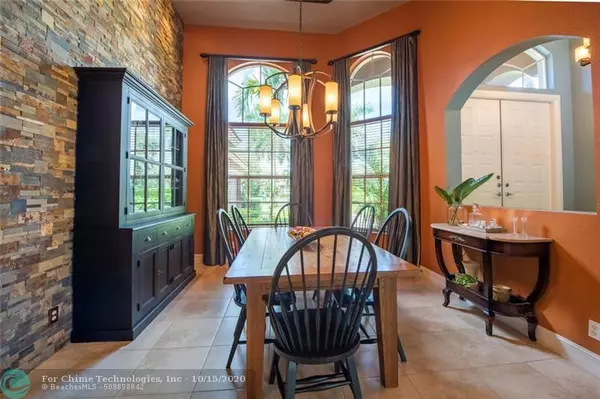$1,075,000
$1,075,000
For more information regarding the value of a property, please contact us for a free consultation.
1642 SW 150th Ter Davie, FL 33326
5 Beds
4 Baths
4,000 SqFt
Key Details
Sold Price $1,075,000
Property Type Single Family Home
Sub Type Single
Listing Status Sold
Purchase Type For Sale
Square Footage 4,000 sqft
Price per Sqft $268
Subdivision Blackhawk Reserve
MLS Listing ID F10251836
Sold Date 11/30/20
Style Pool Only
Bedrooms 5
Full Baths 4
Construction Status Resale
HOA Fees $12/ann
HOA Y/N Yes
Year Built 2006
Annual Tax Amount $21,167
Tax Year 2019
Lot Size 1.035 Acres
Property Description
DESIGNER PERFECT CONTEMPORARY STYLING IS FURTHER ENHANCED BY THE PRIME LOCATION OF THIS BEAUTIFUL HOME! SITUATED ON A MANICURED TROPICAL SETTING (OVER AN ACRE) WITHIN THE GATED PRIME COMMUNITY OF BLACKHAWK RESERVE CONVENIENT TO WESTON, HWYS, A+SCHOOLS, ETC...A 3 WAY SPLIT BED ROOM PLAN+STUDY/DEN,LARGE PLAYROOM/MEDIA ROOM AND A STUDY ALCOVE MAKE THIS THE PERFECT FAM.HOME. HUGE YARD BOASTS AN OVERSIZED MARBLE PAVER DECK, PRIVACY FOR OUTDOOR ENJOYMENT+A WONDERFUL SCREENED ROOM!STUNNING GOURMET KITCHEN OPEN TO BREAKFAST ROOM AND LARGE FAMILY ROOM THAT ALL LOOK OUT TO A TROPICAL PARADISE.LUXURIOUS MASTER RETREAT FEATURES TWO WALK IN CUSTOM CLOSETS PLUS STUNNING REMODELED MASTER BATH! ONE WING FEATURES A PRIVATE BEDROOM, BATH AND DEN PERFECT FOR IN-LAW/GUEST QUARTERS. WALK IN AND FALL IN LOVE!
Location
State FL
County Broward County
Community Blakhawk Reserve
Area Davie (3780-3790;3880)
Zoning R-1
Rooms
Bedroom Description Master Bedroom Ground Level
Other Rooms Den/Library/Office, Florida Room, Recreation Room, Utility Room/Laundry
Dining Room Formal Dining, Kitchen Dining
Interior
Interior Features First Floor Entry, Built-Ins, Closet Cabinetry, Laundry Tub, Pantry, 3 Bedroom Split, Vaulted Ceilings
Heating Central Heat, Zoned Heat
Cooling Central Cooling, Zoned Cooling
Flooring Carpeted Floors, Tile Floors
Equipment Automatic Garage Door Opener, Dishwasher, Dryer, Electric Range, Electric Water Heater, Owned Burglar Alarm, Refrigerator, Self Cleaning Oven, Smoke Detector, Wall Oven, Washer
Exterior
Exterior Feature Exterior Lighting, Patio, Screened Porch, Storm/Security Shutters
Garage Spaces 3.0
Pool Below Ground Pool
Community Features Gated Community
Water Access N
View Garden View, Pool Area View
Roof Type Curved/S-Tile Roof
Private Pool No
Building
Lot Description 1 To Less Than 2 Acre Lot
Foundation Concrete Block Construction
Sewer Municipal Sewer
Water Municipal Water
Construction Status Resale
Schools
Elementary Schools Country Isles
Middle Schools Indian Ridge
High Schools Western
Others
Pets Allowed Yes
HOA Fee Include 150
Senior Community No HOPA
Restrictions Other Restrictions
Acceptable Financing Cash, Conventional
Membership Fee Required No
Listing Terms Cash, Conventional
Special Listing Condition As Is
Pets Allowed No Restrictions
Read Less
Want to know what your home might be worth? Contact us for a FREE valuation!

Our team is ready to help you sell your home for the highest possible price ASAP

Bought with Premier Elite Realty Inc.
GET MORE INFORMATION

