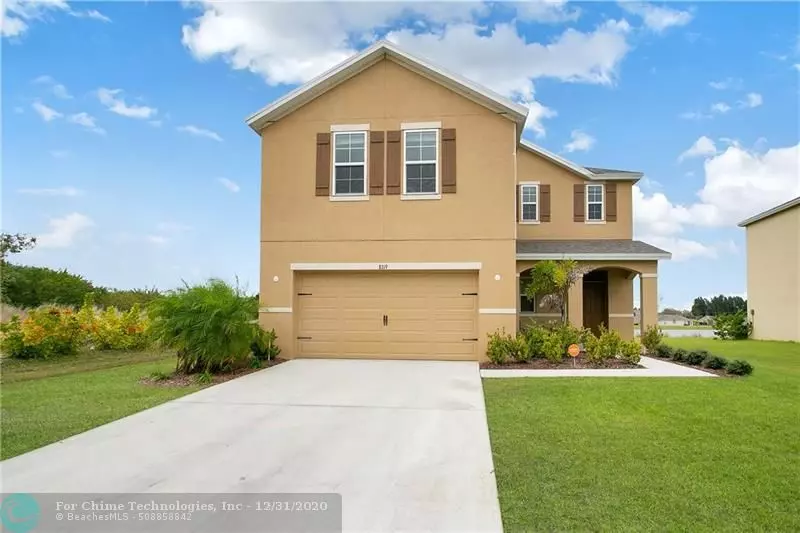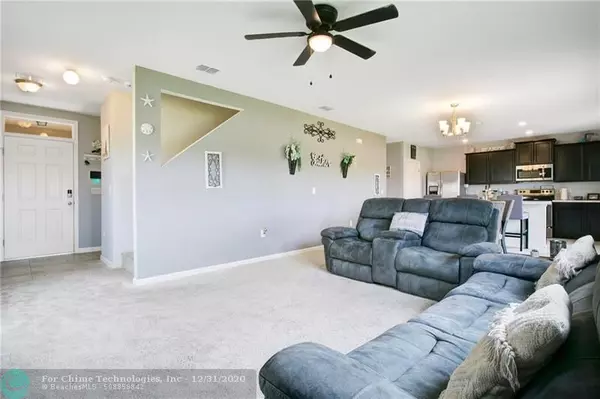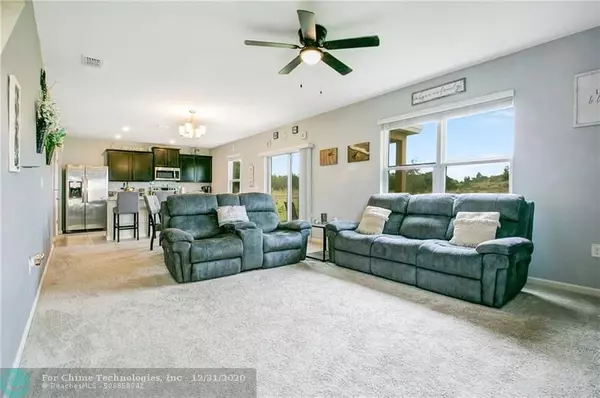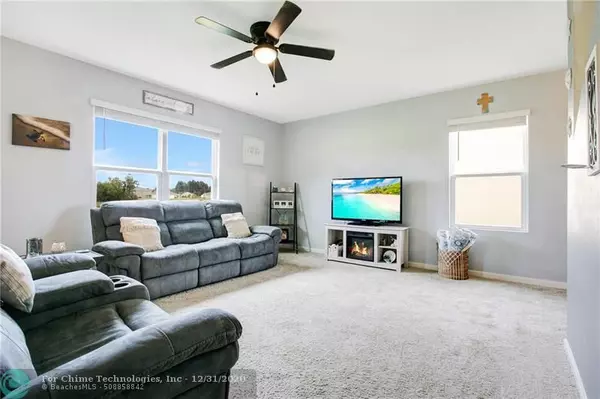$270,000
$265,000
1.9%For more information regarding the value of a property, please contact us for a free consultation.
8319 Cobblestone Dr Fort Pierce, FL 34945
3 Beds
2.5 Baths
2,227 SqFt
Key Details
Sold Price $270,000
Property Type Single Family Home
Sub Type Single
Listing Status Sold
Purchase Type For Sale
Square Footage 2,227 sqft
Price per Sqft $121
Subdivision Creekside 1
MLS Listing ID F10264123
Sold Date 04/07/21
Style WF/No Ocean Access
Bedrooms 3
Full Baths 2
Half Baths 1
Construction Status Resale
HOA Fees $52/qua
HOA Y/N Yes
Year Built 2019
Annual Tax Amount $4,053
Tax Year 2020
Lot Size 8,451 Sqft
Property Description
Welcome to YOUR slice of paradise with a back yard oasis overlooking a large pond!!! This magnificently crafted D.R. Horton Home is a must-see! Enjoy the spacious open floor plan which includes an upgraded kitchen with 42” wood cabinets, large island with kitchen sink facing the great room and stainless steel appliances. This home is perfectly suited for any social or family gatherings. This home comes with a huge master bedroom suite and a large oversized shower in the master bath and separate sitting room or office. For those days you want to entertain at home or have a quiet evening with family or friends this is the home for you! As a bonus this home is less than two years old. This home will not last, especially in this community!! Your new home but not at the new home price.
Location
State FL
County St. Lucie County
Area St Lucie County 7300; 7400; 7800
Zoning \
Rooms
Bedroom Description Master Bedroom Upstairs,Sitting Area - Master Bedroom,Studio
Other Rooms Storage Room, Utility Room/Laundry
Interior
Interior Features First Floor Entry, Kitchen Island
Heating Central Heat, Electric Heat
Cooling Ceiling Fans, Central Cooling, Electric Cooling
Flooring Carpeted Floors, Ceramic Floor, Tile Floors
Equipment Dishwasher, Disposal, Electric Range, Electric Water Heater, Fire Alarm, Microwave, Refrigerator, Security System Leased
Exterior
Exterior Feature Exterior Lighting, Patio, Room For Pool
Parking Features Attached
Garage Spaces 2.0
Community Features Gated Community
Waterfront Description Lake Front,Pond Front
Water Access Y
Water Access Desc None
View Lake
Roof Type Wood Shingle Roof
Private Pool No
Building
Lot Description Less Than 1/4 Acre Lot
Foundation Concrete Block Construction, Stucco Exterior Construction
Sewer Municipal Sewer
Water Municipal Water
Construction Status Resale
Others
Pets Allowed Yes
HOA Fee Include 157
Senior Community No HOPA
Restrictions Ok To Lease
Acceptable Financing USDA, Conventional, FHA, VA
Membership Fee Required No
Listing Terms USDA, Conventional, FHA, VA
Pets Allowed No Aggressive Breeds
Read Less
Want to know what your home might be worth? Contact us for a FREE valuation!

Our team is ready to help you sell your home for the highest possible price ASAP

Bought with Dalton Wade Inc
GET MORE INFORMATION





