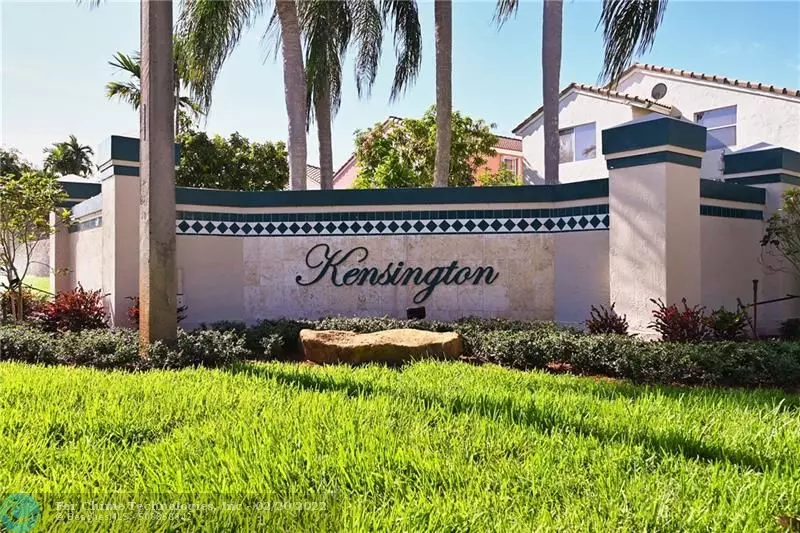$580,000
$575,000
0.9%For more information regarding the value of a property, please contact us for a free consultation.
19121 NW 11th St Pembroke Pines, FL 33029
4 Beds
2.5 Baths
2,216 SqFt
Key Details
Sold Price $580,000
Property Type Single Family Home
Sub Type Single
Listing Status Sold
Purchase Type For Sale
Square Footage 2,216 sqft
Price per Sqft $261
Subdivision Chapel Trail Ii 112-16 B
MLS Listing ID F10313686
Sold Date 02/18/22
Style Pool Only
Bedrooms 4
Full Baths 2
Half Baths 1
Construction Status Resale
HOA Fees $108/qua
HOA Y/N Yes
Year Built 1993
Annual Tax Amount $6,379
Tax Year 2020
Lot Size 5,665 Sqft
Property Description
NO MORE SHOWINGS. Wonderful home in the Highly Sought-After area of Pembroke Pines. Great curb appeal with beautiful landscaping. Updated and well maintained 4/2-and-a-half-bathroom home. Impact windows, hurricane rated garage door. Pergo wood laminate floors (scratch resistant) in living room, tile throughout kitchen area. New dishwasher. Cherry Wood cabinets and Granite countertops. Updated shower in master bedroom, oversized tub. Heated pool, perfect for the family/privacy fence. Security cameras. Surround system. This home won't last. Excellent schools, restaurants and shops nearby. Close to main highways. Low Maintenance $325 paid quarterly to Chapel Trail Master & $64 monthly paid to HOA. Cable TV (HBO) and internet included. Hurry this beautiful home won't last!!!!
Location
State FL
County Broward County
Community Kensington
Area Hollywood Central West (3980;3180)
Zoning PUD
Rooms
Bedroom Description Master Bedroom Upstairs,Other
Other Rooms Attic
Dining Room Eat-In Kitchen, Family/Dining Combination, Kitchen Dining
Interior
Interior Features First Floor Entry, Foyer Entry, Roman Tub, Vaulted Ceilings, Walk-In Closets
Heating Central Heat, Electric Heat
Cooling Attic Fan, Ceiling Fans, Central Cooling, Electric Cooling
Flooring Carpeted Floors, Ceramic Floor, Laminate
Equipment Automatic Garage Door Opener, Dishwasher, Disposal, Dryer, Electric Range, Microwave, Refrigerator, Smoke Detector, Washer
Furnishings Unfurnished
Exterior
Exterior Feature Fence, Patio
Parking Features Attached
Garage Spaces 2.0
Pool Below Ground Pool, Heated, Private Pool
Water Access Y
Water Access Desc None
View Garden View, Other View
Roof Type Barrel Roof
Private Pool No
Building
Lot Description Less Than 1/4 Acre Lot
Foundation Cbs Construction
Sewer Municipal Sewer
Water Municipal Water
Construction Status Resale
Schools
Elementary Schools Chapel Trail
Middle Schools Silver Trail
High Schools West Broward
Others
Pets Allowed Yes
HOA Fee Include 325
Senior Community No HOPA
Restrictions Assoc Approval Required,Ok To Lease,Other Restrictions
Acceptable Financing Cash, Conventional
Membership Fee Required No
Listing Terms Cash, Conventional
Special Listing Condition As Is
Pets Allowed No Restrictions
Read Less
Want to know what your home might be worth? Contact us for a FREE valuation!

Our team is ready to help you sell your home for the highest possible price ASAP

Bought with United Realty Group Inc

GET MORE INFORMATION





