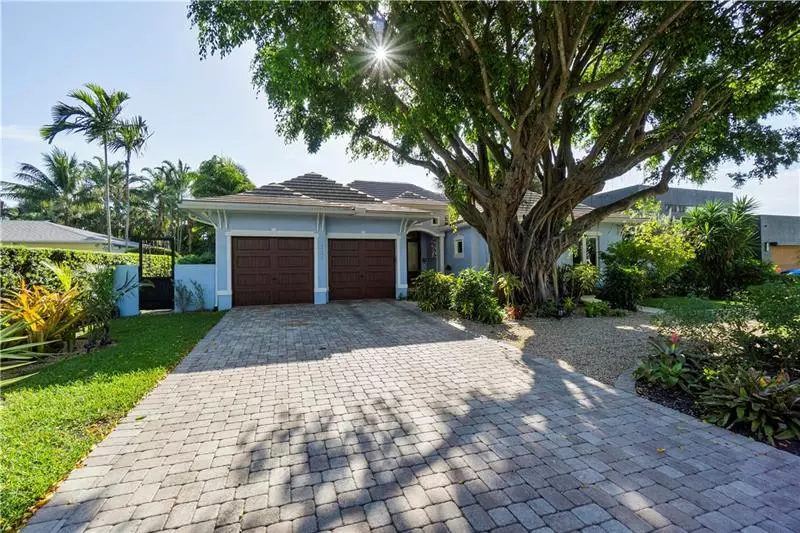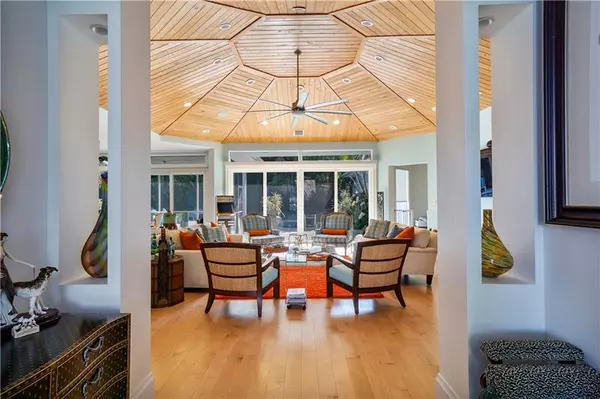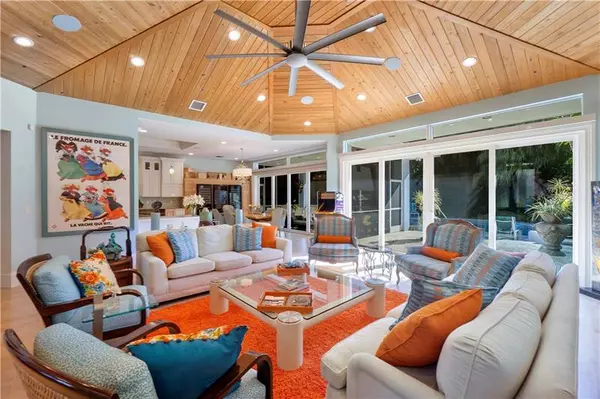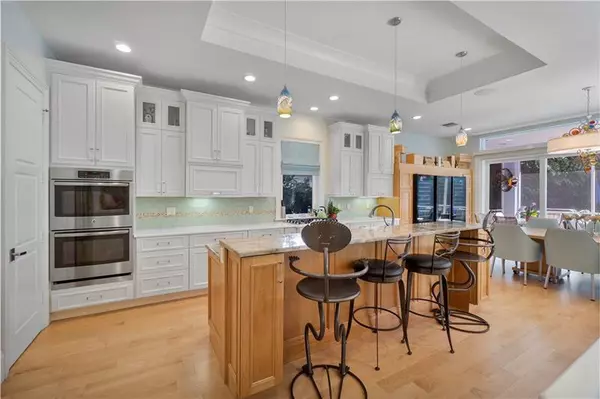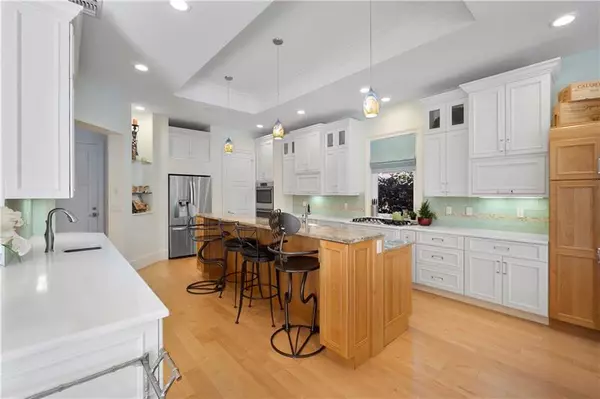$2,420,000
$2,395,000
1.0%For more information regarding the value of a property, please contact us for a free consultation.
331 NE 8th Ave Delray Beach, FL 33483
3 Beds
3.5 Baths
3,039 SqFt
Key Details
Sold Price $2,420,000
Property Type Single Family Home
Sub Type Single
Listing Status Sold
Purchase Type For Sale
Square Footage 3,039 sqft
Price per Sqft $796
Subdivision Delray Town
MLS Listing ID F10278311
Sold Date 06/01/21
Style Pool Only
Bedrooms 3
Full Baths 3
Half Baths 1
Construction Status Resale
HOA Y/N No
Year Built 2015
Annual Tax Amount $22,102
Tax Year 2020
Lot Size 10,833 Sqft
Property Description
Located in exclusive Palm Trail, this split floor-plan home with over 3,000 sqft of living space is one block to intracoastal, three blocks to Atlantic Avenue and a short walk to the beach. Custom double doors open to a spectacular great room with 14' ceilings. Open floor plan includes chefs kitchen, dining room with stackable sliders opening to screened in patio overlooking private yard and sparkling pool. Primary bedroom suite features high ceilings, walk-in closet and private study. Guest bedrooms have private bathrooms & walk-in closets. Bonus: Large flex room currently used as gym can be 4th bedroom. Hardwood floors throughout, whole house generator, gas pool heater & impact windows & doors. Constructed in 2015 this home is like new.
Location
State FL
County Palm Beach County
Area Palm Beach 4220A; 4230B; 4360A; 4370B
Zoning R-1-AA
Rooms
Bedroom Description Entry Level,Master Bedroom Ground Level
Other Rooms Family Room
Dining Room Dining/Living Room
Interior
Interior Features First Floor Entry, Kitchen Island, Other Interior Features, Volume Ceilings
Heating Central Heat, Electric Heat
Cooling Ceiling Fans, Central Cooling, Electric Cooling
Flooring Ceramic Floor, Tile Floors, Wood Floors
Equipment Dishwasher, Disposal, Dryer, Natural Gas, Washer
Exterior
Exterior Feature Other
Garage Spaces 2.0
Pool Below Ground Pool, Heated, Private Pool
Water Access N
View Garden View, Other View, Pool Area View
Roof Type Flat Tile Roof
Private Pool No
Building
Lot Description 1/4 To Less Than 1/2 Acre Lot
Foundation Concrete Block Construction, Cbs Construction
Sewer Municipal Sewer
Water Municipal Water
Construction Status Resale
Others
Pets Allowed No
Senior Community No HOPA
Restrictions No Restrictions
Acceptable Financing Cash, Conventional
Membership Fee Required No
Listing Terms Cash, Conventional
Read Less
Want to know what your home might be worth? Contact us for a FREE valuation!

Our team is ready to help you sell your home for the highest possible price ASAP

Bought with Re/Max Direct

GET MORE INFORMATION

