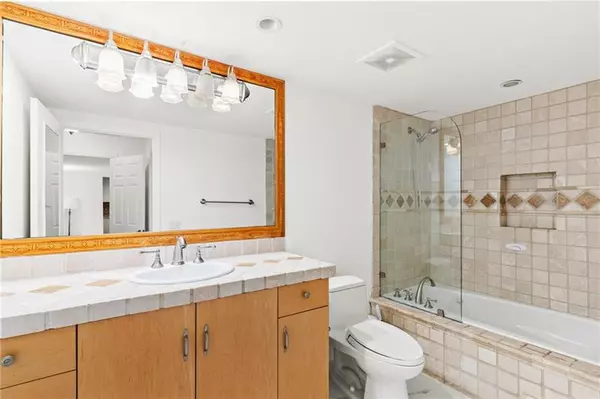$244,000
$249,000
2.0%For more information regarding the value of a property, please contact us for a free consultation.
16300 Golf Club Rd #114 Weston, FL 33326
2 Beds
2.5 Baths
1,273 SqFt
Key Details
Sold Price $244,000
Property Type Condo
Sub Type Condo
Listing Status Sold
Purchase Type For Sale
Square Footage 1,273 sqft
Price per Sqft $191
Subdivision Country Club Village
MLS Listing ID F10263773
Sold Date 03/18/21
Style Co-Op 5+ Stories
Bedrooms 2
Full Baths 2
Half Baths 1
Construction Status Resale
Membership Fee $285
HOA Fees $585/mo
HOA Y/N Yes
Year Built 1976
Annual Tax Amount $3,150
Tax Year 2019
Property Description
Rarely available! Don’t’ miss out on this prime opportunity to own a first floor unit with an extensive private patio in Weston’s only 24/7 doorman building! Only 6 units in the building have private patios this large! This turn key home features a bright and spacious floorplan, oversized tile flooring throughout, updated kitchen and baths with plenty of closet space, large pantry with washer and dryer, private heated pool and additional storage included. Prime location minutes from I75 & the Sawgrass Express way, plenty of shopping centers, restaurants, & parks. Includes mandatory membership to Bonaventure Town Center Club with access to great amenities such as fitness center, indoor basketball court, tennis, bowling and many more. A+ Schools. Call today to schedule your private showing!
Location
State FL
County Broward County
Community Country Club Village
Area Weston (3890)
Building/Complex Name Country Club Village
Rooms
Bedroom Description Master Bedroom Ground Level
Other Rooms Family Room, Storage Room
Dining Room Dining/Living Room
Interior
Interior Features First Floor Entry, Elevator, Fire Sprinklers, Pantry
Heating Central Heat, Electric Heat
Cooling Central Cooling, Electric Cooling
Flooring Tile Floors
Equipment Dishwasher, Disposal, Dryer, Electric Range, Electric Water Heater, Microwave, Refrigerator, Washer
Exterior
Exterior Feature Fence, Privacy Wall, Screened Porch
Amenities Available Exterior Lighting, Extra Storage, Internet Included, Private Pool, Tennis, Trash Chute, Vehicle Wash Area
Water Access N
Private Pool No
Building
Unit Features Garden View
Foundation Cbs Construction
Unit Floor 1
Construction Status Resale
Schools
Elementary Schools Eagle Point
Middle Schools Tequesta Trace
High Schools Western
Others
Pets Allowed No
HOA Fee Include 585
Senior Community No HOPA
Restrictions Min.Down Payment Req.,No Trucks/Rv'S,Other Restrictions
Security Features Doorman,Intercom In Lobby,Lobby Secured
Acceptable Financing Cash, Conventional
Membership Fee Required Yes
Listing Terms Cash, Conventional
Special Listing Condition As Is
Read Less
Want to know what your home might be worth? Contact us for a FREE valuation!

Our team is ready to help you sell your home for the highest possible price ASAP

Bought with Brokers, LLC

GET MORE INFORMATION





