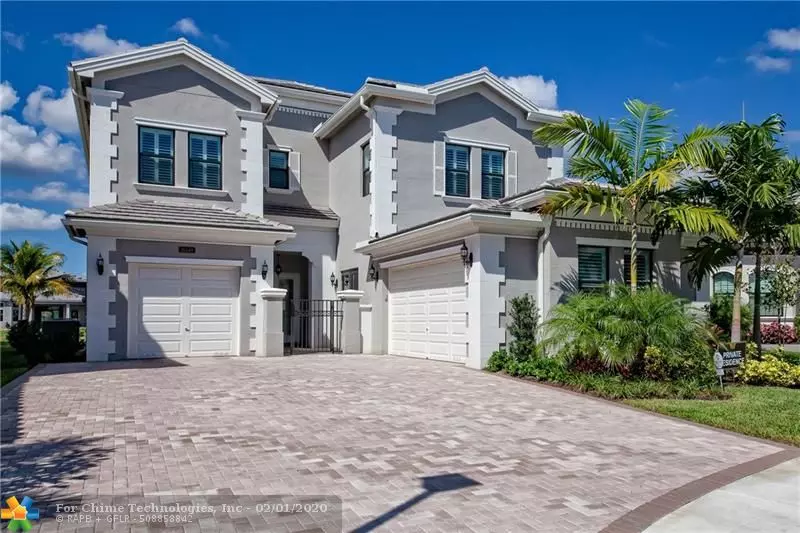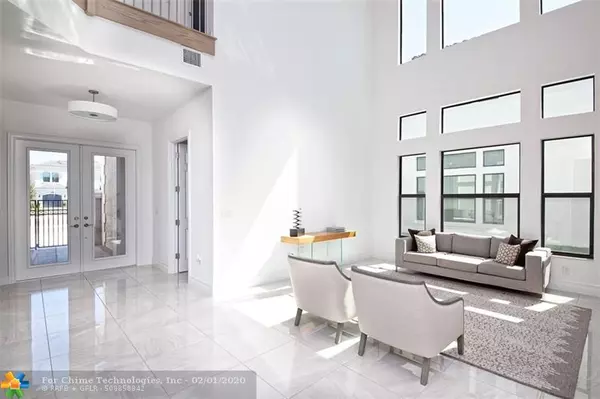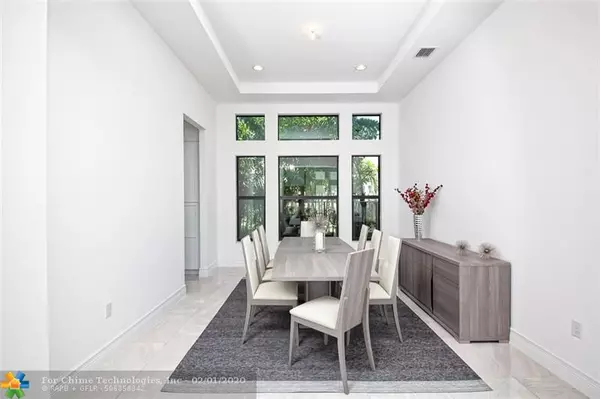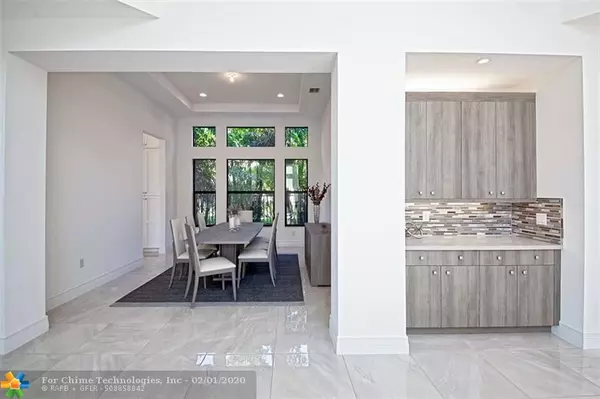$1,000,000
$1,150,000
13.0%For more information regarding the value of a property, please contact us for a free consultation.
16349 Corvino Ct Delray Beach, FL 33446
5 Beds
6.5 Baths
5,171 SqFt
Key Details
Sold Price $1,000,000
Property Type Single Family Home
Sub Type Single
Listing Status Sold
Purchase Type For Sale
Square Footage 5,171 sqft
Price per Sqft $193
Subdivision Seven Bridges
MLS Listing ID F10164150
Sold Date 03/18/20
Style WF/No Ocean Access
Bedrooms 5
Full Baths 6
Half Baths 1
Construction Status New Construction
HOA Fees $524/qua
HOA Y/N Yes
Year Built 2018
Annual Tax Amount $1,798
Tax Year 2017
Lot Size 9,270 Sqft
Property Description
Seller transfer loss = Buyer's gain! The lowest price for a new home with 5,200 Sq Ft Living Area on $ 90 k Oversize cul-d-sac premium Lot and over $ 150 k extra in upgrades .This highly desired floor plan of 5 bedrooms 6.5 baths, flows beautifully and is filled with light, which showcases the 24 x 24 Porcelain floors. Entertaining is made easy with the Living Room, Wet Bar and over-sized Club Room and the dramatic stairway leads to the upper level loft that is finished with beautiful wood floors.Located at SEVEN BRIDGES a Luxury and Elegant Community with Fabulous 30,000 SQ FT, Resort-Style Pool, Clubhouse with Indoor and Outdoor activities for all ages,13 Tennis courts,outdoor bar, Pool side Bistro, Restaurant inside. Highly Motivated Seller!!
Location
State FL
County Palm Beach County
Community Seven Bridges
Area Palm Beach 4730A; 4740B; 4840A; 4850B
Zoning Resident
Rooms
Bedroom Description At Least 1 Bedroom Ground Level,Master Bedroom Upstairs
Other Rooms Attic, Den/Library/Office, Family Room, Loft, Media Room, Storage Room, Utility Room/Laundry
Dining Room Breakfast Area, Dining/Living Room, Formal Dining
Interior
Interior Features Built-Ins, Closet Cabinetry, Cooking Island, Foyer Entry, Vaulted Ceilings, Walk-In Closets, Wet Bar
Heating Central Heat, Electric Heat
Cooling Ceiling Fans, Central Cooling, Electric Cooling
Flooring Carpeted Floors, Ceramic Floor, Wood Floors
Equipment Automatic Garage Door Opener, Dishwasher, Disposal, Dryer, Gas Range, Gas Water Heater, Icemaker, Microwave, Natural Gas, Refrigerator, Self Cleaning Oven, Smoke Detector, Wall Oven, Washer
Furnishings Furniture Negotiable
Exterior
Exterior Feature Exterior Lighting, Fence, High Impact Doors, Open Porch, Room For Pool
Parking Features Attached
Garage Spaces 3.0
Waterfront Description Lake Front
Water Access Y
Water Access Desc Other
View Lake
Roof Type Flat Tile Roof,Curved/S-Tile Roof
Private Pool No
Building
Lot Description Less Than 1/4 Acre Lot, Cul-De-Sac Lot
Foundation Cbs Construction
Sewer Municipal Sewer
Water Municipal Water
Construction Status New Construction
Schools
Elementary Schools Whispering Pines
Others
Pets Allowed Yes
HOA Fee Include 1572
Senior Community No HOPA
Restrictions Assoc Approval Required,Ok To Lease
Acceptable Financing Cash, Conventional
Membership Fee Required No
Listing Terms Cash, Conventional
Special Listing Condition As Is, Corporation Owned Property, Title Insurance Policy Available
Pets Allowed More Than 20 Lbs
Read Less
Want to know what your home might be worth? Contact us for a FREE valuation!

Our team is ready to help you sell your home for the highest possible price ASAP

Bought with Coldwell Banker Residential Real Estate
GET MORE INFORMATION





