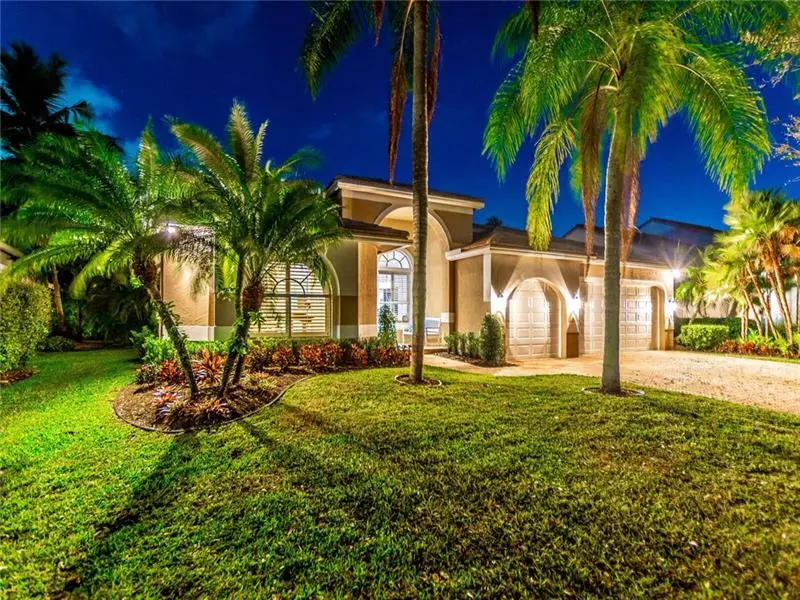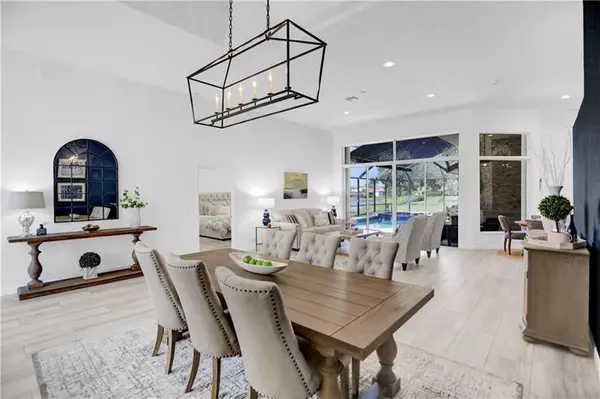$990,000
$950,000
4.2%For more information regarding the value of a property, please contact us for a free consultation.
2623 Oakbrook Dr Weston, FL 33332
5 Beds
3 Baths
3,015 SqFt
Key Details
Sold Price $990,000
Property Type Single Family Home
Sub Type Single
Listing Status Sold
Purchase Type For Sale
Square Footage 3,015 sqft
Price per Sqft $328
Subdivision Weston Hills
MLS Listing ID F10272224
Sold Date 04/13/21
Style Pool Only
Bedrooms 5
Full Baths 3
Construction Status Resale
HOA Fees $175/qua
HOA Y/N Yes
Total Fin. Sqft 9852
Year Built 1994
Annual Tax Amount $11,904
Tax Year 2020
Lot Size 9,852 Sqft
Property Description
STRAIGHT FROM THE PAGES OF ARCHITECTURAL DIGEST! EVERY INCH NEWLY RENOVATED INSIDE & OUT! STUNNING 4BD+DEN/3BA/3CG ON EXCEPTIONAL LOT w/SPECTACULAR LAKE VIEWS & PVT PASSIVE PARK AS A PICTURESQUE EXTENSION OF THE YARD! REMODELED 2020 HTD POOL/SPA, 2021 SUMMER BBQ KITCHEN w/CAFE VENT HOOD, WRAP-AROUND PATIO W/NEW FLRS, OUTDOOR SHOWER, RETRACTABLE AWNING! NEW WHITE TOP OF LINE KITCHEN, HIGH-END QUARTZ, INFINITY BACKSPLASH, POT FILLER, FARM SINK! NEW WIDE PLANK PORCELAIN FLRS RUN SEAMLESSLY THRUOUT!ALL NEW MODERN BATHROOMS (Grohe, Toto, Koehler). RESTORATION HARDWARE CHANDELIERS, CUSTOM BARM DOORS, IMPACT GARAGE DOORS 2020, NEW LANDSCAPE 2019, W/D 2019, NEWER ACs. 5th RM IS DEN w/NEW GRAY CABINETS. All NEW CUSTOM CLOSETS, SURROUND SOUND, ACCORDIONS, PLANTATION SHUTTERS & MUCH MORE! A+ SCHOOLS.
Location
State FL
County Broward County
Community Oakbrook Whcc
Area Weston (3890)
Zoning R-3
Rooms
Bedroom Description Entry Level,Sitting Area - Master Bedroom
Other Rooms Den/Library/Office, Family Room, Utility Room/Laundry
Dining Room Breakfast Area, Formal Dining, Snack Bar/Counter
Interior
Interior Features Closet Cabinetry, Kitchen Island, French Doors, Laundry Tub, 3 Bedroom Split, Volume Ceilings, Walk-In Closets
Heating Central Heat, Electric Heat
Cooling Ceiling Fans, Central Cooling, Electric Cooling
Flooring Other Floors, Tile Floors
Equipment Automatic Garage Door Opener, Central Vacuum, Dishwasher, Disposal, Dryer, Electric Range, Electric Water Heater, Icemaker, Microwave, Refrigerator, Self Cleaning Oven, Smoke Detector, Wall Oven, Washer
Exterior
Exterior Feature Barbeque, Built-In Grill, Exterior Lighting, Outdoor Shower, Screened Porch, Storm/Security Shutters, Wraparound Porch
Parking Features Attached
Garage Spaces 3.0
Pool Auto Pool Clean, Child Gate Fence, Equipment Stays, Free Form, Heated, Screened
Community Features Gated Community
Waterfront Description Lake Access
Water Access Y
Water Access Desc Other
View Lake, Pool Area View
Roof Type Flat Tile Roof
Private Pool No
Building
Lot Description Other Lot Description
Foundation Cbs Construction
Sewer Municipal Sewer
Water Municipal Water
Construction Status Resale
Schools
Elementary Schools Manatee Bay
Middle Schools Falcon Cove
High Schools Cypress Bay
Others
Pets Allowed Yes
HOA Fee Include 525
Senior Community No HOPA
Restrictions Ok To Lease
Acceptable Financing Cash, Conventional
Membership Fee Required No
Listing Terms Cash, Conventional
Pets Allowed Number Limit
Read Less
Want to know what your home might be worth? Contact us for a FREE valuation!

Our team is ready to help you sell your home for the highest possible price ASAP

Bought with Coldwell Banker Realty
GET MORE INFORMATION





