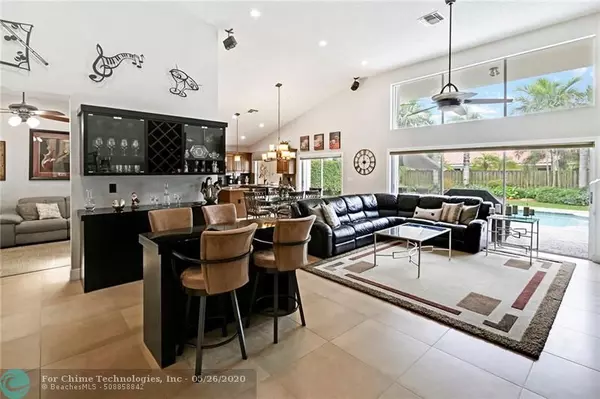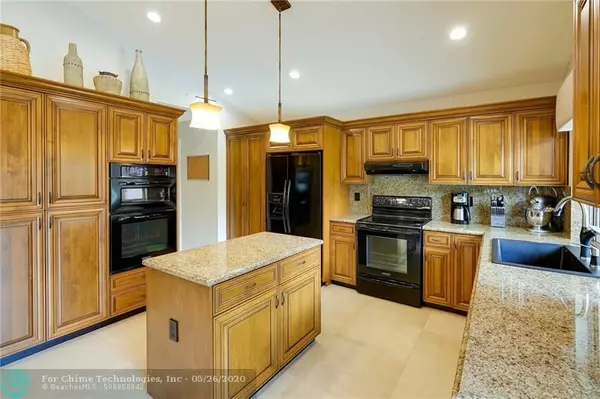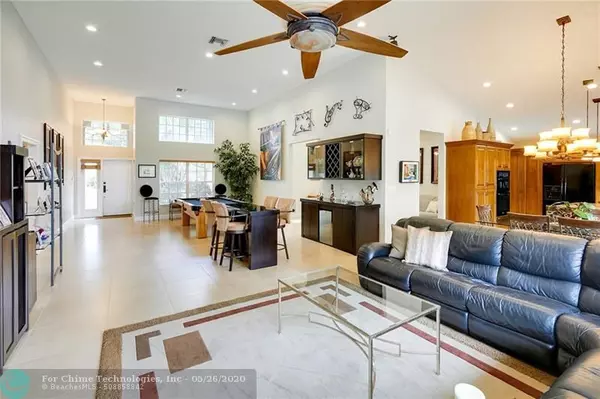$568,000
$575,000
1.2%For more information regarding the value of a property, please contact us for a free consultation.
10092 NW 13th Ct Plantation, FL 33322
4 Beds
2.5 Baths
2,753 SqFt
Key Details
Sold Price $568,000
Property Type Single Family Home
Sub Type Single
Listing Status Sold
Purchase Type For Sale
Square Footage 2,753 sqft
Price per Sqft $206
Subdivision Jacaranda Lakes
MLS Listing ID F10230683
Sold Date 07/24/20
Style Pool Only
Bedrooms 4
Full Baths 2
Half Baths 1
Construction Status Resale
HOA Fees $40/ann
HOA Y/N Yes
Year Built 1990
Annual Tax Amount $5,839
Tax Year 2019
Lot Size 0.257 Acres
Property Description
Amazing Condition One Owner 4/2.5 Ambassador Model On Unique Private Tree Covered Cul De Sac-Immense Ceiling Vaults Create Open Feel Of Massive Interior Space-Superb Updating Includes 2012 Roof-2006 Oscar Woodworks Kitchen With Full Granite Backsplash-2015 & 2018 A/C Units-2010 24" Rainbow Floor Tiles-Updated Baths-2006 Diamond Brite-2007 Accordion Shutters-Recent Appliances-LED Highhats-"Beautiful Things" Lighting Throughout Home-Hunter Douglas Window Coverings-2005 Patio & Entry Pavers-2019 Pool Child Fence-Fully Fenced Rear Yard-Dining Skylights-City Water Separate Meter Sprinklers-Rocker Switches-Transfer Switch-Gutters-Living Room Upper Lighted Wine Holder/Cabinet Built In Included-Showings Under NAR Guidelines-Digital Matterport 360 Tour-Home Sold "As Is" With The Right To Inspect
Location
State FL
County Broward County
Community Jacaranda Lakes
Area Plantation (3680-3690;3760-3770;3860-3870)
Zoning RS-3G
Rooms
Bedroom Description Entry Level
Other Rooms Family Room, Utility Room/Laundry
Dining Room Dining/Living Room, Eat-In Kitchen
Interior
Interior Features First Floor Entry, Pantry, Skylight, Stacked Bedroom, Volume Ceilings
Heating Central Heat, Electric Heat, Zoned Heat
Cooling Ceiling Fans, Central Cooling, Electric Cooling, Zoned Cooling
Flooring Carpeted Floors, Tile Floors
Equipment Automatic Garage Door Opener, Dishwasher, Disposal, Dryer, Electric Range, Electric Water Heater, Icemaker, Microwave, Owned Burglar Alarm, Refrigerator, Smoke Detector, Wall Oven, Washer
Exterior
Exterior Feature Fence, Patio, Storm/Security Shutters
Parking Features Attached
Garage Spaces 2.0
Pool Below Ground Pool, Child Gate Fence
Water Access N
View Garden View, Pool Area View
Roof Type Curved/S-Tile Roof
Private Pool No
Building
Lot Description 1/4 To Less Than 1/2 Acre Lot, Cul-De-Sac Lot, Oversized Lot
Foundation Cbs Construction
Sewer Municipal Sewer
Water Municipal Water
Construction Status Resale
Others
Pets Allowed No
HOA Fee Include 489
Senior Community No HOPA
Restrictions Other Restrictions
Acceptable Financing Cash, Conventional, FHA, VA
Membership Fee Required No
Listing Terms Cash, Conventional, FHA, VA
Special Listing Condition Disclosure
Read Less
Want to know what your home might be worth? Contact us for a FREE valuation!

Our team is ready to help you sell your home for the highest possible price ASAP

Bought with Global Luxury Realty LLC
GET MORE INFORMATION





