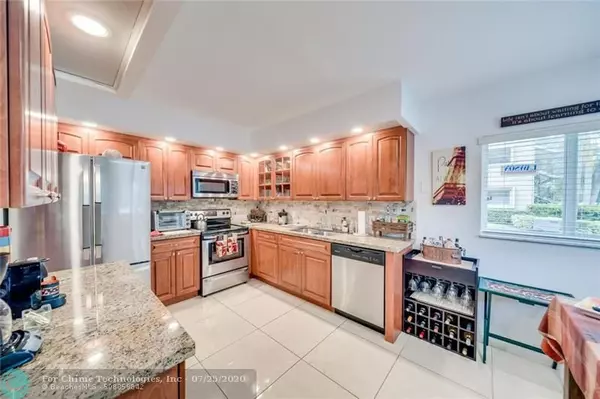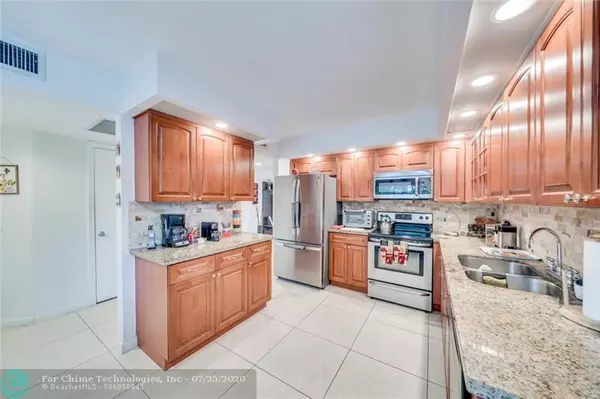$240,000
$249,000
3.6%For more information regarding the value of a property, please contact us for a free consultation.
12850 SW 4th Ct #115 I Pembroke Pines, FL 33027
2 Beds
2 Baths
1,507 SqFt
Key Details
Sold Price $240,000
Property Type Condo
Sub Type Condo
Listing Status Sold
Purchase Type For Sale
Square Footage 1,507 sqft
Price per Sqft $159
Subdivision Buckingham I
MLS Listing ID F10229252
Sold Date 09/25/20
Style Condo 1-4 Stories
Bedrooms 2
Full Baths 2
Construction Status Resale
HOA Fees $556/mo
HOA Y/N Yes
Year Built 1987
Annual Tax Amount $2,285
Tax Year 2019
Property Description
Fully upgraded corner unit, most convenient first floor, 2/2, MOVE IN READY, well maintained, tastefully remodeled, garden/ tennis court view, new windows, accordion hurricane shutters all around, ceramic and laminated flooring, granite countertops, S/S appliances, AC is approximately 4 years old, walk in closets in both bedrooms, walk in showers in both bathrooms, parking space is right across the unit. Total association fees $556/month. Internet, basic cable, water included. Unit can be rented after buying. This community offers great amenities: Pools, tennis, golf, clubhouse, billiards, theater, sauna, gyms, etc. Near shopping plazas, restaurant and Medical offices.UNIT CAN BE RENTED RIGHT AFTER PURCHASED.
Location
State FL
County Broward County
Community Century Village
Area Hollywood Central West (3980;3180)
Building/Complex Name BUCKINGHAM I
Rooms
Bedroom Description At Least 1 Bedroom Ground Level,Entry Level
Dining Room Breakfast Area, Dining/Living Room
Interior
Interior Features First Floor Entry, Built-Ins, Closet Cabinetry, Elevator, Pantry, Split Bedroom, Walk-In Closets
Heating Electric Heat, Heat Strip
Cooling Ceiling Fans, Central Cooling
Flooring Ceramic Floor, Laminate
Equipment Dishwasher, Disposal, Dryer, Electric Range, Refrigerator, Washer
Furnishings Furniture Negotiable
Exterior
Exterior Feature Open Balcony, Screened Balcony, Storm/Security Shutters
Amenities Available Billiard Room, Café/Restaurant, Clubhouse-Clubroom, Courtesy Bus, Fitness Center, Golf Course Com, Heated Pool, Internet Included, Putting Green, Sauna, Shuffleboard, Spa/Hot Tub, Tennis, Trash Chute
Water Access Y
Water Access Desc None
Private Pool No
Building
Unit Features Garden View,Tennis Court View
Foundation Concrete Block Construction
Unit Floor 1
Construction Status Resale
Others
Pets Allowed No
HOA Fee Include 556
Senior Community Verified
Restrictions Okay To Lease 1st Year
Security Features Complex Fenced,Card Entry,Guard At Site
Acceptable Financing Cash, Conventional
Membership Fee Required No
Listing Terms Cash, Conventional
Special Listing Condition Documents Available
Pets Allowed Restrictions Or Possible Restrictions
Read Less
Want to know what your home might be worth? Contact us for a FREE valuation!

Our team is ready to help you sell your home for the highest possible price ASAP

Bought with The Keyes Company

GET MORE INFORMATION





