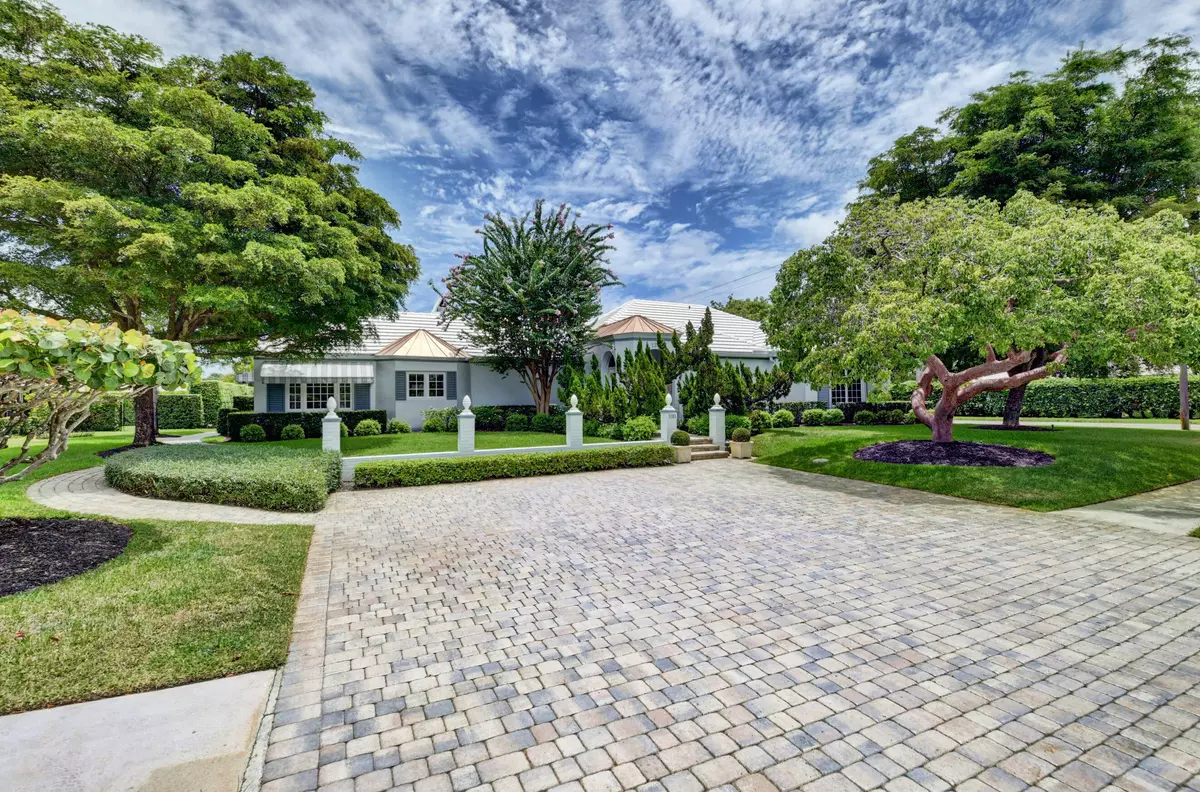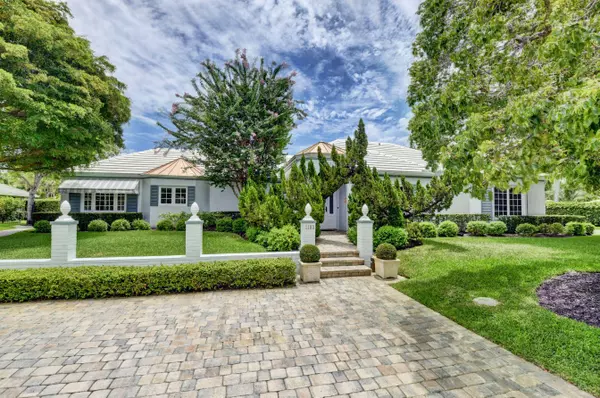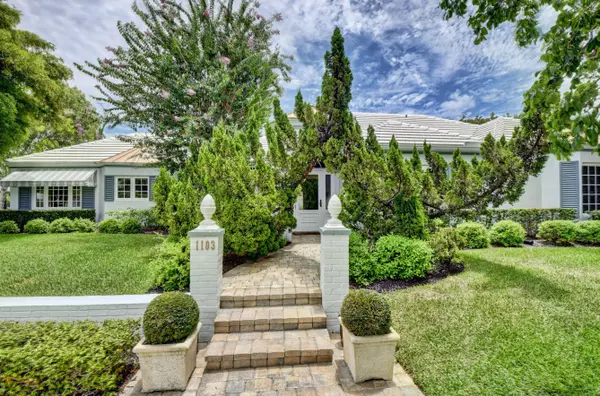Bought with Re/Max Direct
$2,600,000
$2,750,000
5.5%For more information regarding the value of a property, please contact us for a free consultation.
1103 NW 6th AVE Delray Beach, FL 33444
3 Beds
3 Baths
3,072 SqFt
Key Details
Sold Price $2,600,000
Property Type Single Family Home
Sub Type Single Family Detached
Listing Status Sold
Purchase Type For Sale
Square Footage 3,072 sqft
Price per Sqft $846
Subdivision Lake Ida Gardens Amd Pl
MLS Listing ID RX-10819684
Sold Date 10/28/22
Style French
Bedrooms 3
Full Baths 3
Construction Status Resale
HOA Y/N No
Year Built 1950
Annual Tax Amount $6,290
Tax Year 2021
Lot Size 0.340 Acres
Property Description
STUNNING Lake Ida home situated on a corner lot with over 1/3 acre of lush, tropical landscaping and over 3,000 SF of living space. This 3 bed/3 bath beauty has been fully renovated with high-end finishes and has it all! Inside you're greeted with a neutral and calming decor that is enhanced by the White Russian oak plank flooring that runs throughout main living areas. The newly designed kitchen is open to the living/dining areas and features custom wood cabinetry, gorgeous quartzite counters, top-of-the-line Sub-Zero/Wolf appliances with a 6-burner dual fuel range with griddle, 42'' Subzero refrigerator, and a large island with an apron sink, microwave drawer, deep drawers along with many other upgrades. The nearby den features a bar/serving area with the same cabinetry as the kitchen an
Location
State FL
County Palm Beach
Area 4460
Zoning R-1-AA
Rooms
Other Rooms Attic, Den/Office, Laundry-Inside, Laundry-Util/Closet, Storage, Util-Garage
Master Bath Dual Sinks, Mstr Bdrm - Ground, Mstr Bdrm - Sitting, Separate Shower, Separate Tub
Interior
Interior Features Bar, Built-in Shelves, Closet Cabinets, Entry Lvl Lvng Area, Fireplace(s), Foyer, French Door, Kitchen Island, Laundry Tub, Split Bedroom, Walk-in Closet
Heating Central, Electric
Cooling Ceiling Fan, Central, Electric
Flooring Tile, Wood Floor
Furnishings Unfurnished
Exterior
Exterior Feature Auto Sprinkler, Awnings, Covered Patio, Fence, Open Patio
Parking Features 2+ Spaces, Drive - Decorative, Garage - Attached
Garage Spaces 2.0
Pool Heated, Inground, Salt Chlorination
Utilities Available Public Sewer, Public Water
Amenities Available Bike - Jog
Waterfront Description None
View Garden, Pool
Roof Type Flat Tile,Metal
Exposure West
Private Pool Yes
Building
Lot Description 1/4 to 1/2 Acre, Corner Lot, Sidewalks
Story 1.00
Foundation CBS
Construction Status Resale
Schools
Elementary Schools Plumosa School Of The Arts
Middle Schools Carver Community Middle School
High Schools Atlantic High School
Others
Pets Allowed Yes
Senior Community No Hopa
Restrictions None
Acceptable Financing Cash, Conventional
Horse Property No
Membership Fee Required No
Listing Terms Cash, Conventional
Financing Cash,Conventional
Pets Allowed No Restrictions
Read Less
Want to know what your home might be worth? Contact us for a FREE valuation!

Our team is ready to help you sell your home for the highest possible price ASAP
GET MORE INFORMATION





