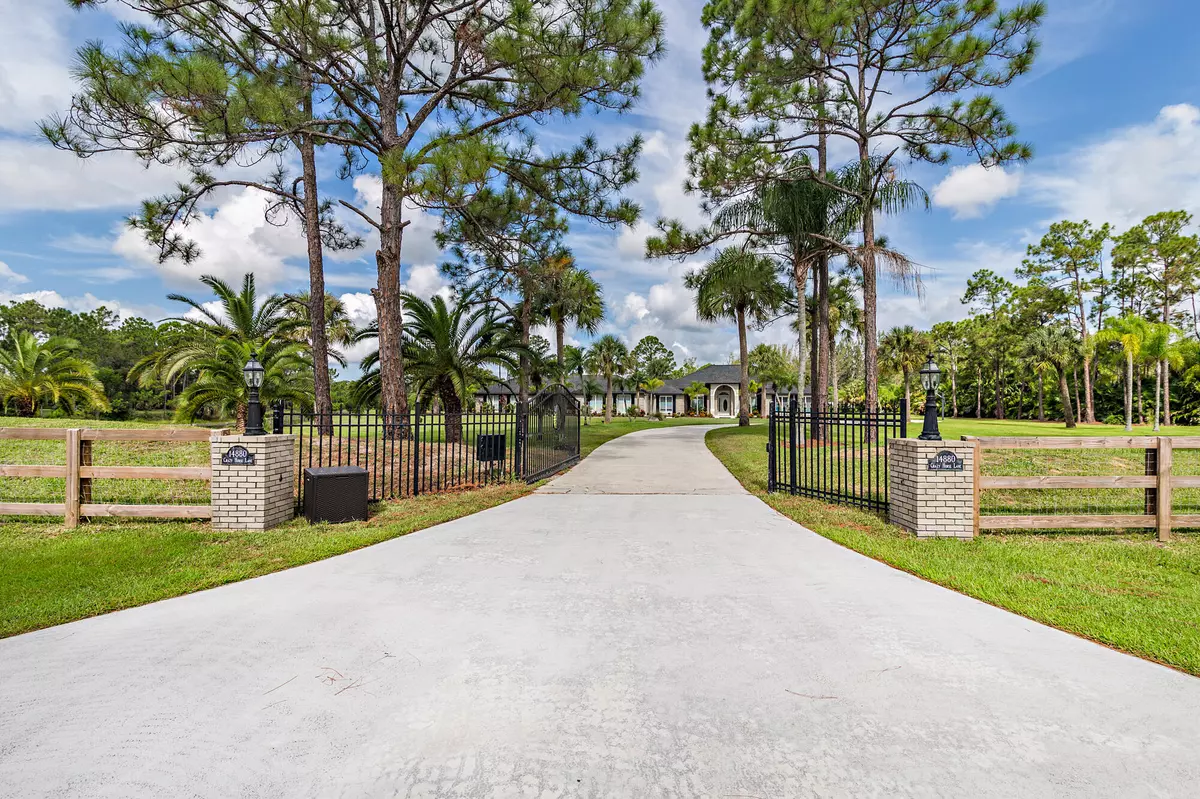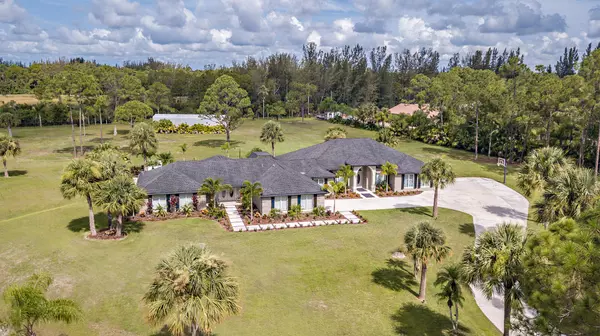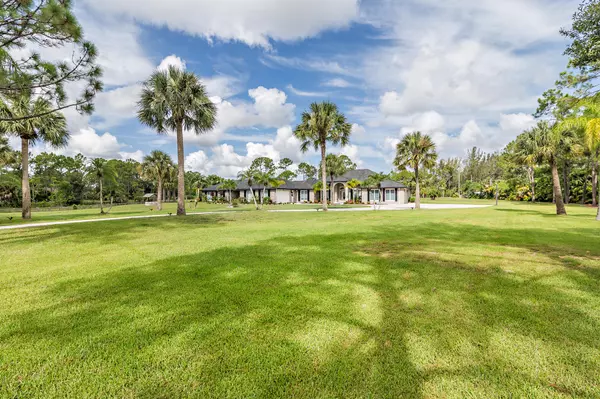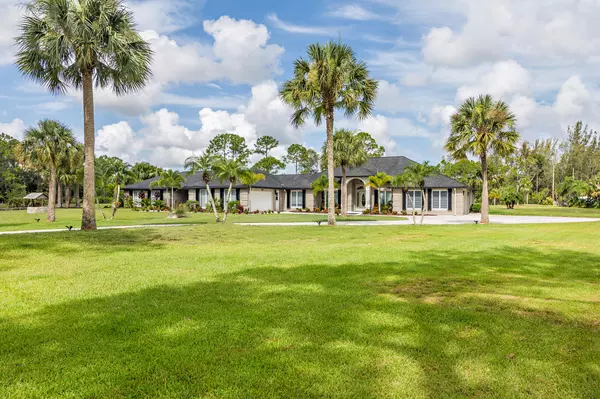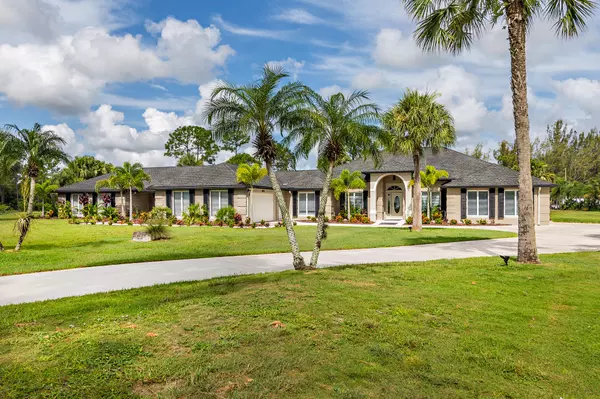Bought with Keller Williams Dedicated Prof
$1,200,000
$1,450,000
17.2%For more information regarding the value of a property, please contact us for a free consultation.
14880 Crazy Horse LN Palm Beach Gardens, FL 33418
5 Beds
4 Baths
3,628 SqFt
Key Details
Sold Price $1,200,000
Property Type Single Family Home
Sub Type Single Family Detached
Listing Status Sold
Purchase Type For Sale
Square Footage 3,628 sqft
Price per Sqft $330
Subdivision Caloosa
MLS Listing ID RX-10822721
Sold Date 11/01/22
Style French
Bedrooms 5
Full Baths 4
Construction Status Resale
HOA Fees $209/mo
HOA Y/N Yes
Year Built 1998
Annual Tax Amount $9,710
Tax Year 2021
Property Description
All Sizes Approx. Your Dreams Have Come True! This Is The House You Will Proudly Call Home! This Home Has The Space And Privacy You Have Been Looking For! Want Out Of The City But Remain Nearby...Here It Is! This Picture Perfect Home Sits On Just Over 5 Beautifully Manicured Acres! Property Is Completely Framed In With Fencing And An Impressive Automatic Gate! Home Has Been Completely Updated And Is Truly Turn Key! Once Through The Gate You Will Be Escorted Along An Extended Cement Driveway Meandering Along A Parklike Setting. Home Has been Recently Painted And Totally Redesigned Modern Day Feel! Some Of The Many Upgrades Include,All New Stainless Appliances Including Washer And Dryer. Two New Water Heaters, All New flooring Throughout The Entire House. PLEASE SEE MORE
Location
State FL
County Palm Beach
Community Caloosa
Area 5550
Zoning AR/Res
Rooms
Other Rooms Attic, Cabana Bath, Den/Office, Family, Laundry-Inside, Maid/In-Law, Storage, Workshop
Master Bath 2 Master Baths, 2 Master Suites, Dual Sinks, Mstr Bdrm - Ground, Separate Shower, Separate Tub
Interior
Interior Features Ctdrl/Vault Ceilings, Foyer, French Door, Laundry Tub, Pantry, Roman Tub, Split Bedroom, Volume Ceiling, Walk-in Closet
Heating Central, Electric, Zoned
Cooling Central, Electric, Zoned
Flooring Ceramic Tile, Laminate
Furnishings Unfurnished
Exterior
Exterior Feature Auto Sprinkler, Covered Patio, Custom Lighting, Extra Building, Fence, Open Patio, Screen Porch, Screened Patio, Shed, Utility Barn
Parking Features Driveway, Garage - Attached, Garage - Building, Garage - Detached
Garage Spaces 8.0
Pool Inground, Vinyl Lined
Community Features Deed Restrictions, Sold As-Is
Utilities Available Electric, Septic, Well Water
Amenities Available Basketball, Bike - Jog, Community Room, Horse Trails, Horses Permitted, Park, Picnic Area, Playground, Tennis
Waterfront Description None
View Garden
Roof Type Comp Shingle
Present Use Deed Restrictions,Sold As-Is
Exposure East
Private Pool Yes
Building
Lot Description 5 to <10 Acres, Paved Road, Private Road
Story 1.00
Foundation Brick, Mixed
Construction Status Resale
Others
Pets Allowed Yes
HOA Fee Include Common Areas,Manager,Security
Senior Community No Hopa
Restrictions None
Security Features Security Patrol
Acceptable Financing Cash, Conventional
Horse Property No
Membership Fee Required No
Listing Terms Cash, Conventional
Financing Cash,Conventional
Read Less
Want to know what your home might be worth? Contact us for a FREE valuation!

Our team is ready to help you sell your home for the highest possible price ASAP
GET MORE INFORMATION

