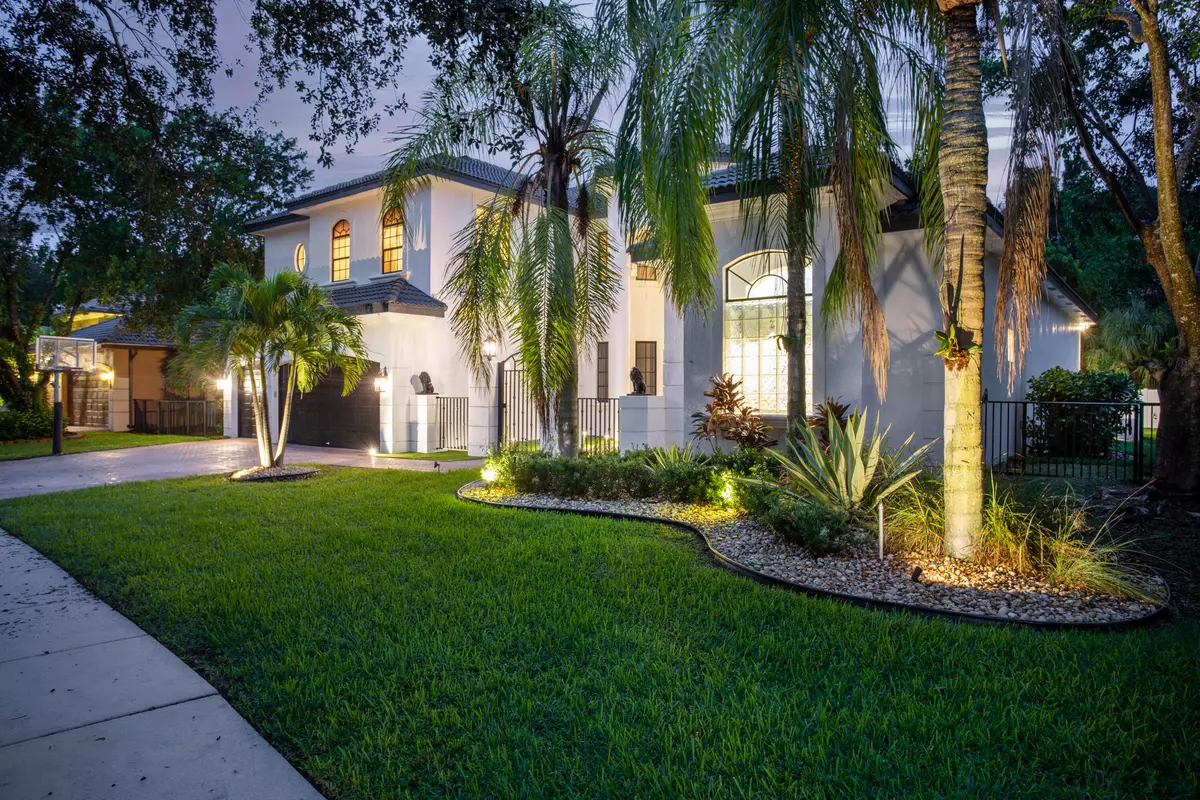Bought with RE/MAX Advisors
$1,800,000
$1,899,000
5.2%For more information regarding the value of a property, please contact us for a free consultation.
7087 NW 71st MNR Parkland, FL 33067
6 Beds
5.1 Baths
5,059 SqFt
Key Details
Sold Price $1,800,000
Property Type Single Family Home
Sub Type Single Family Detached
Listing Status Sold
Purchase Type For Sale
Square Footage 5,059 sqft
Price per Sqft $355
Subdivision Bennington
MLS Listing ID RX-10832221
Sold Date 11/03/22
Style Contemporary
Bedrooms 6
Full Baths 5
Half Baths 1
Construction Status Resale
HOA Fees $210/mo
HOA Y/N Yes
Year Built 2002
Annual Tax Amount $11,105
Tax Year 2021
Lot Size 0.296 Acres
Property Description
BREATHTAKING-TRUE 6 BDRM, 5.1 BATHS + DEN/OFFICE + OVERSIZED LOFT, 4 CAR GARAGE, POOL HOME WITH PUTTING GREEN.. OVER 5,059 SQ. FT. UNDER AIR. A TRULY RARE OPPORTUNITY. TERNBRIDGE ESTATE HOME HAS RESIDENT/GUEST ENTRY OFF PARKSIDE DR. 2020-202 RENOVATIONS: THREE NEW A/C SYSTEMS, EXTERIOR & INTERIOR PAINT, KITCHEN RENOVATION, NEW POOL DECK, PUTTING GREEN, DIAMOND BRITE POOL & MORE. YOU WILL BE IMPRESSED W/ THIS SUPER SIZED CONTEMPORARY STYLED HOME. PRIMARY & 2ND BDRM DOWNSTAIRS. PRIMARY SUITE HAS PRIVATE ENTRY TO SERENE OUTDOOR PATIO. COFFEE BAR , LARGE DUAL WALK IN CLOSETS. BIG KITCHEN W/ OPEN FAMILY ROOM & EAT-IN KITCHEN. GREAT FOR ENTERTAINING. ON PRESERVE FOR PRIVACY. A-RATED SCHOOLS, PET FRIENDLY, 24/7 MANNED GUARD GATE. LOW HOA FEE. ENJOY THE GOOD LIFE IN THIS UNBELIEVABLE HOME.
Location
State FL
County Broward
Community Ternbridge
Area 3611
Zoning Residential
Rooms
Other Rooms Den/Office, Laundry-Inside, Loft
Master Bath Separate Shower, Mstr Bdrm - Ground, 2 Master Baths, Dual Sinks, Separate Tub
Interior
Interior Features Wet Bar, Entry Lvl Lvng Area, Upstairs Living Area, Laundry Tub, Closet Cabinets, Volume Ceiling, Walk-in Closet, Foyer, Pantry, Split Bedroom, Ctdrl/Vault Ceilings
Heating Central, Electric
Cooling Electric, Central, Ceiling Fan
Flooring Wood Floor, Tile, Marble
Furnishings Unfurnished
Exterior
Exterior Feature Fence, Covered Patio, Well Sprinkler, Auto Sprinkler
Parking Features Garage - Attached, Driveway
Garage Spaces 4.0
Pool Inground
Community Features Sold As-Is, Gated Community
Utilities Available Electric, Public Sewer, Cable, Public Water, Well Water
Amenities Available Tennis, Street Lights, Sidewalks, Basketball
Waterfront Description None
View Pool, Preserve
Roof Type Concrete Tile
Present Use Sold As-Is
Exposure South
Private Pool Yes
Building
Lot Description 1/4 to 1/2 Acre
Story 2.00
Foundation CBS
Construction Status Resale
Schools
Elementary Schools Riverglades Elementary School
Middle Schools Westglades Middle School
High Schools Marjory Stoneman Douglas High School
Others
Pets Allowed Yes
HOA Fee Include Common Areas,Reserve Funds,Legal/Accounting,Management Fees,Manager,Security
Senior Community No Hopa
Restrictions Lease OK
Security Features Gate - Manned
Acceptable Financing Cash, Conventional
Horse Property No
Membership Fee Required No
Listing Terms Cash, Conventional
Financing Cash,Conventional
Pets Allowed No Aggressive Breeds, Number Limit
Read Less
Want to know what your home might be worth? Contact us for a FREE valuation!

Our team is ready to help you sell your home for the highest possible price ASAP
GET MORE INFORMATION





