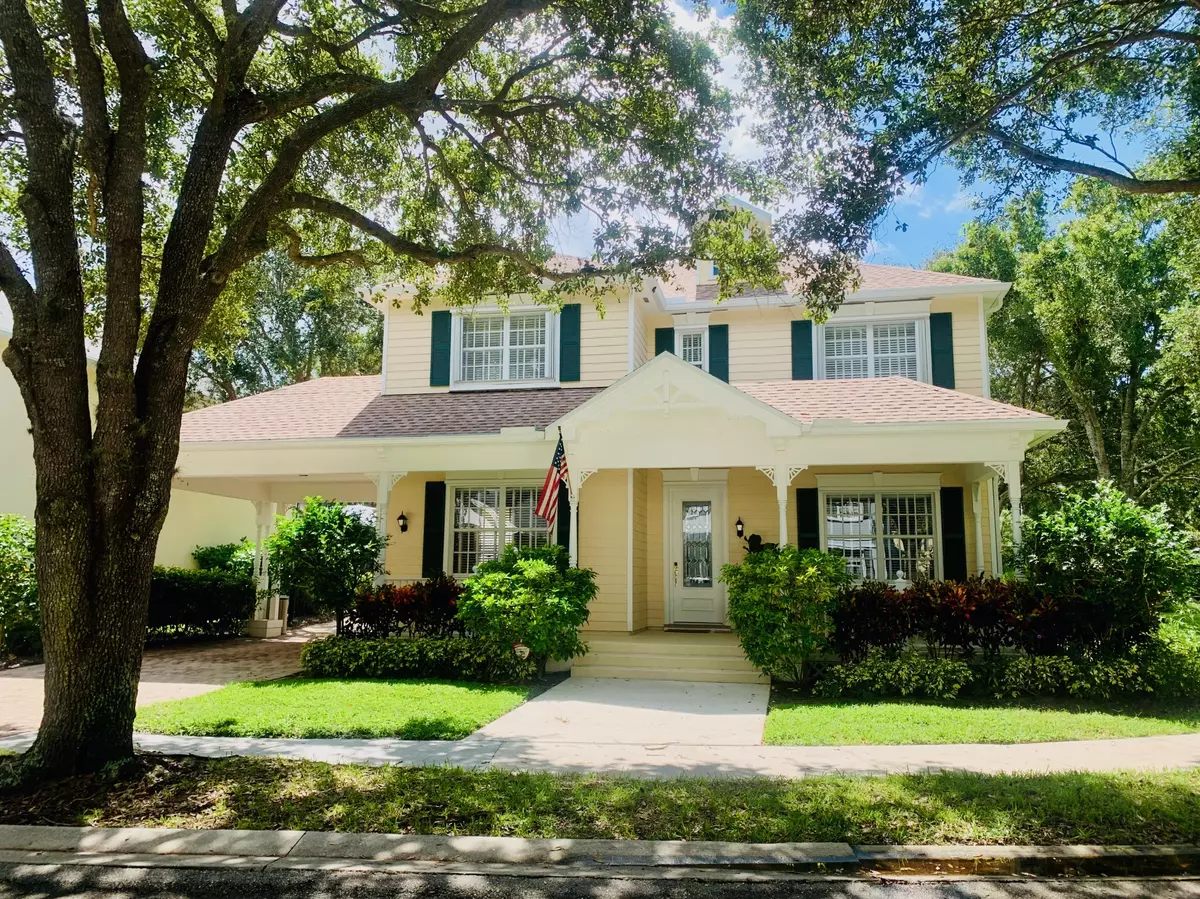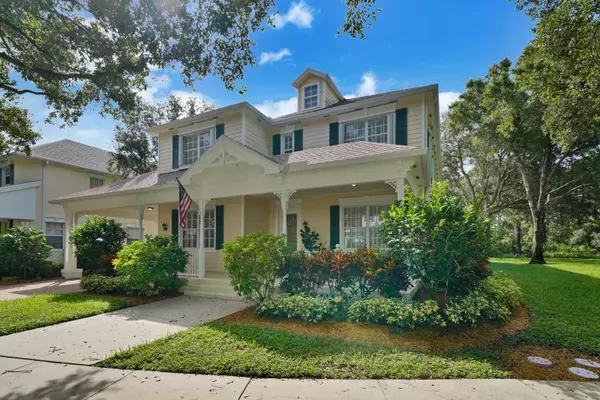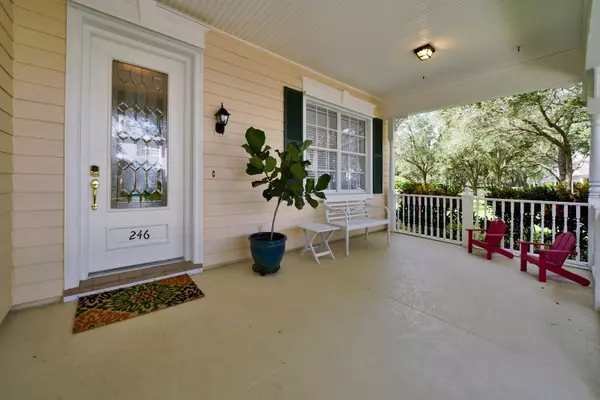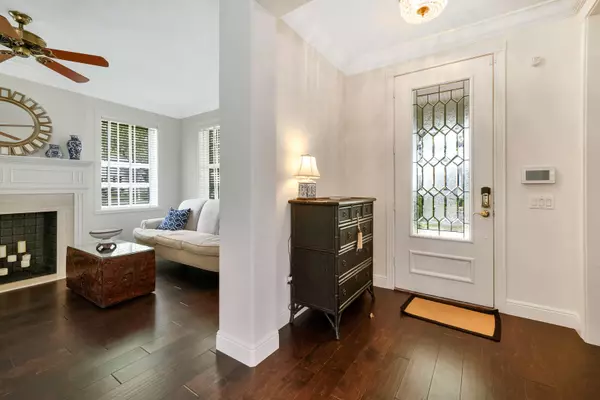Bought with Mizner Grande Realty LLC
$1,100,000
$1,199,000
8.3%For more information regarding the value of a property, please contact us for a free consultation.
246 Sweet Bay CIR Jupiter, FL 33458
5 Beds
3 Baths
3,495 SqFt
Key Details
Sold Price $1,100,000
Property Type Single Family Home
Sub Type Single Family Detached
Listing Status Sold
Purchase Type For Sale
Square Footage 3,495 sqft
Price per Sqft $314
Subdivision Newhaven 7A
MLS Listing ID RX-10659408
Sold Date 01/05/21
Bedrooms 5
Full Baths 3
Construction Status Resale
HOA Fees $268/mo
HOA Y/N Yes
Min Days of Lease 365
Year Built 1998
Annual Tax Amount $8,511
Tax Year 2020
Lot Size 7,988 Sqft
Property Description
This is your opportunity! Never before on market! Tastefully upgraded to Restoration Hardware standards this 5BR/3BA ''F'' model sits on the premier lot in New Haven at Abacoa adjacent to a large open green space that backs up to the nature preserve. Upgrades include new roof and gutters 2019, remodeled kitchen with custom inset wood cabinetry, expanded island, Calcutta marble counters, Viking 5 burner cook top, Rohl kitchen faucet and Shaw farm sink, hardwood flooring, custom moldings and built-ins. Large laundry room has front loading LG washer/dryer with pedestals and impact French door leading to driveway. See addenda for more details...
Location
State FL
County Palm Beach
Community New Haven
Area 5330
Zoning MXD(ci
Rooms
Other Rooms Den/Office, Family, Great, Laundry-Inside, Laundry-Util/Closet, Pool Bath, Storage
Master Bath Dual Sinks, Mstr Bdrm - Sitting, Mstr Bdrm - Upstairs, Separate Shower, Separate Tub
Interior
Interior Features Foyer, Kitchen Island, Laundry Tub, Pantry, Walk-in Closet
Heating Central, Electric
Cooling Ceiling Fan, Central
Flooring Carpet, Wood Floor
Furnishings Unfurnished
Exterior
Exterior Feature Auto Sprinkler, Covered Patio, Lake/Canal Sprinkler, Open Balcony, Zoned Sprinkler
Parking Features 2+ Spaces, Carport - Attached, Drive - Decorative, Garage - Attached, Street
Garage Spaces 2.0
Pool Freeform, Heated, Screened, Spa
Utilities Available Electric, Public Sewer, Public Water
Amenities Available Bike - Jog, Community Room, Picnic Area, Playground, Pool, Sidewalks
Waterfront Description None
View Other, Pool
Exposure North
Private Pool Yes
Building
Lot Description < 1/4 Acre
Story 2.00
Foundation CBS
Construction Status Resale
Schools
Elementary Schools Lighthouse Elementary School
Middle Schools Independence Middle School
High Schools William T. Dwyer High School
Others
Pets Allowed Restricted
HOA Fee Include Cable,Common Areas,Lawn Care,Reserve Funds
Senior Community No Hopa
Restrictions Buyer Approval,Lease OK w/Restrict
Security Features Security Sys-Owned
Acceptable Financing Cash, Conventional
Horse Property No
Membership Fee Required No
Listing Terms Cash, Conventional
Financing Cash,Conventional
Pets Allowed No Aggressive Breeds
Read Less
Want to know what your home might be worth? Contact us for a FREE valuation!

Our team is ready to help you sell your home for the highest possible price ASAP

GET MORE INFORMATION





