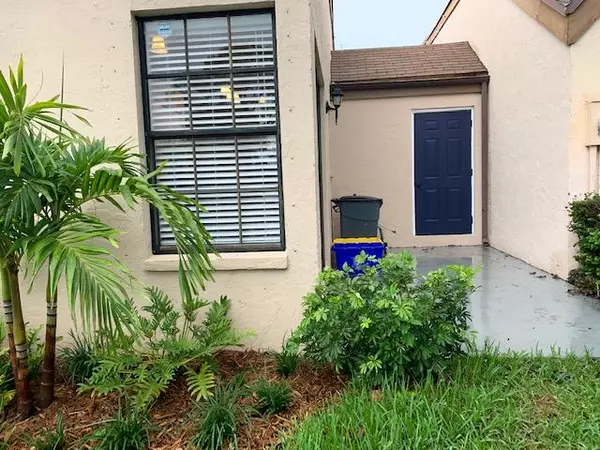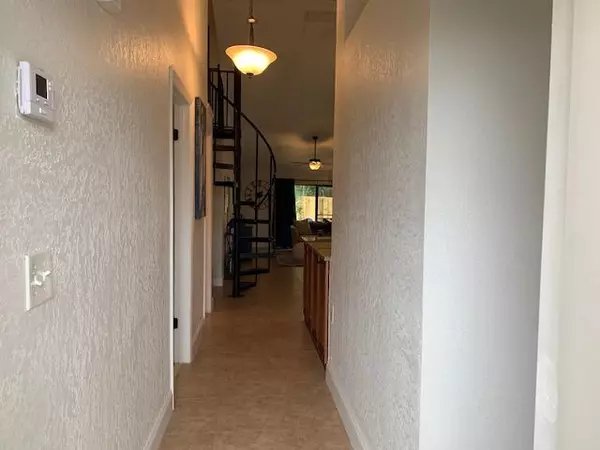Bought with Robert Slack LLC
$245,000
$259,000
5.4%For more information regarding the value of a property, please contact us for a free consultation.
11249 Curry DR Palm Beach Gardens, FL 33418
2 Beds
2 Baths
1,494 SqFt
Key Details
Sold Price $245,000
Property Type Townhouse
Sub Type Townhouse
Listing Status Sold
Purchase Type For Sale
Square Footage 1,494 sqft
Price per Sqft $163
Subdivision Cinnamon 1
MLS Listing ID RX-10576992
Sold Date 01/24/20
Style Townhouse
Bedrooms 2
Full Baths 2
Construction Status Resale
HOA Fees $131/mo
HOA Y/N Yes
Year Built 1980
Annual Tax Amount $3,602
Tax Year 2019
Property Description
Huge price drop! Turn-key 2/2 villa in a desirable neighborhood in the heart of Palm Beach Gardens! Vaulted ceilings throughout. Beautiful kitchen with stainless steel appliances, new granite countertops, and slow-close cabinets. Spiral stairs lead to a bonus loft area- could be third bedroom. Spacious courtyard with views of a natural preserve (no neighbors behind). Located in the back of the neighborhood where there is little traffic and no noise. Roof was resurfaced in 2019 (warranties included). Very low HOA- paid through April 2020. 2019 fence, irrigation system, excellent schools, close to shops, restaurants and the beach. Perfect move-in-ready starter or vacation home! Motivated Seller!
Location
State FL
County Palm Beach
Area 5310
Zoning RM
Rooms
Other Rooms Laundry-Util/Closet
Master Bath Mstr Bdrm - Ground
Interior
Interior Features Ctdrl/Vault Ceilings, Pantry, Sky Light(s), Upstairs Living Area
Heating Central
Cooling Ceiling Fan, Central
Flooring Carpet, Tile
Furnishings Furniture Negotiable
Exterior
Exterior Feature Auto Sprinkler, Fence, Shed, Shutters
Parking Features 2+ Spaces, Assigned, Driveway
Utilities Available Cable, Electric, Public Sewer, Public Water
Amenities Available Basketball, Pool, Tennis
Waterfront Description None
View Other
Roof Type Comp Rolled,Comp Shingle
Exposure East
Private Pool No
Building
Lot Description < 1/4 Acre
Story 2.00
Unit Features Multi-Level
Foundation CBS
Construction Status Resale
Schools
Elementary Schools Timber Trace Elementary School
Middle Schools Watson B. Duncan Middle School
High Schools William T. Dwyer High School
Others
Pets Allowed Yes
HOA Fee Include Common Areas
Senior Community No Hopa
Restrictions Buyer Approval,No Lease First 2 Years
Acceptable Financing Cash, Conventional, FHA, VA
Horse Property No
Membership Fee Required No
Listing Terms Cash, Conventional, FHA, VA
Financing Cash,Conventional,FHA,VA
Read Less
Want to know what your home might be worth? Contact us for a FREE valuation!

Our team is ready to help you sell your home for the highest possible price ASAP

GET MORE INFORMATION





