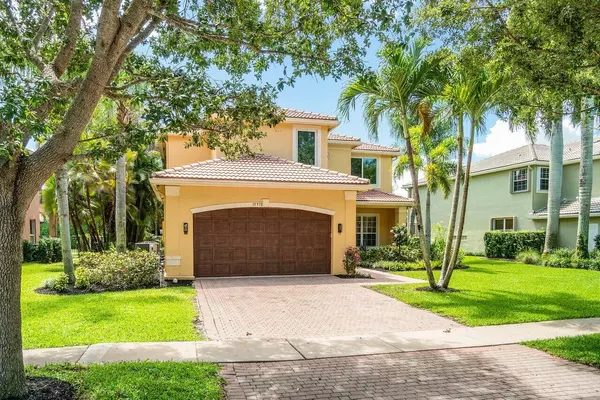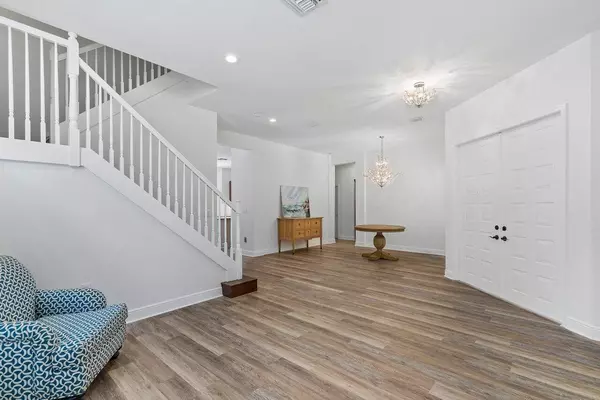Bought with Beachfront Realty Inc
$1,098,000
$1,098,000
For more information regarding the value of a property, please contact us for a free consultation.
15978 Mataro Bay CT Delray Beach, FL 33446
6 Beds
4 Baths
3,271 SqFt
Key Details
Sold Price $1,098,000
Property Type Single Family Home
Sub Type Single Family Detached
Listing Status Sold
Purchase Type For Sale
Square Footage 3,271 sqft
Price per Sqft $335
Subdivision Saturnia Isles
MLS Listing ID RX-10808109
Sold Date 09/29/22
Bedrooms 6
Full Baths 4
Construction Status Resale
HOA Fees $365/mo
HOA Y/N Yes
Year Built 2001
Annual Tax Amount $9,276
Tax Year 2021
Lot Size 10,627 Sqft
Property Description
Former GL Homes model! Seller is willing to hold mortgage with 30% down. Lovely family home with 6 bedrooms and 4 baths. New waterproof plank flooring in main living areas. The pool has just been remarcited with Diamond Brite including an 8 year warranty. New hurricane windows on the second story, new 5 ton HVAC. Fresh landscaping has been added. Enjoy your gourmet kitchen as you view your private backyard oasis with waterfall and free form pool. The master suite includes a sitting area and deck, large walk in closets and his and hers separate bathrooms. Newly installed LED lighting highlights the living room with fireplace and over sized family room. Saturnia Isles offers a 24 hour manned guard gate with community clubhouse, pool, fitness room, children's play room, tot lot, tennis.
Location
State FL
County Palm Beach
Community Saturnia Isles
Area 4740
Zoning AGR-PU
Rooms
Other Rooms Family, Laundry-Inside
Master Bath 2 Master Baths, Mstr Bdrm - Upstairs
Interior
Interior Features Built-in Shelves, Decorative Fireplace, French Door, Kitchen Island, Walk-in Closet
Heating Electric
Cooling Central
Flooring Ceramic Tile, Laminate, Marble
Furnishings Unfurnished
Exterior
Parking Features 2+ Spaces
Garage Spaces 2.0
Pool Freeform
Community Features Gated Community
Utilities Available Cable, Electric, Public Water
Amenities Available Basketball, Clubhouse, Fitness Center, Game Room, Playground, Pool, Tennis
Waterfront Description None
Roof Type S-Tile
Exposure North
Private Pool Yes
Building
Lot Description < 1/4 Acre
Story 2.00
Foundation CBS
Construction Status Resale
Schools
Elementary Schools Sunrise Park Elementary School
Middle Schools Eagles Landing Middle School
High Schools Olympic Heights Community High
Others
Pets Allowed Yes
HOA Fee Include Cable,Common Areas,Security
Senior Community No Hopa
Restrictions Lease OK,No Truck
Security Features Gate - Manned
Acceptable Financing Cash, Conventional, Owner Financing, Seller Financing
Horse Property No
Membership Fee Required No
Listing Terms Cash, Conventional, Owner Financing, Seller Financing
Financing Cash,Conventional,Owner Financing,Seller Financing
Read Less
Want to know what your home might be worth? Contact us for a FREE valuation!

Our team is ready to help you sell your home for the highest possible price ASAP
GET MORE INFORMATION





