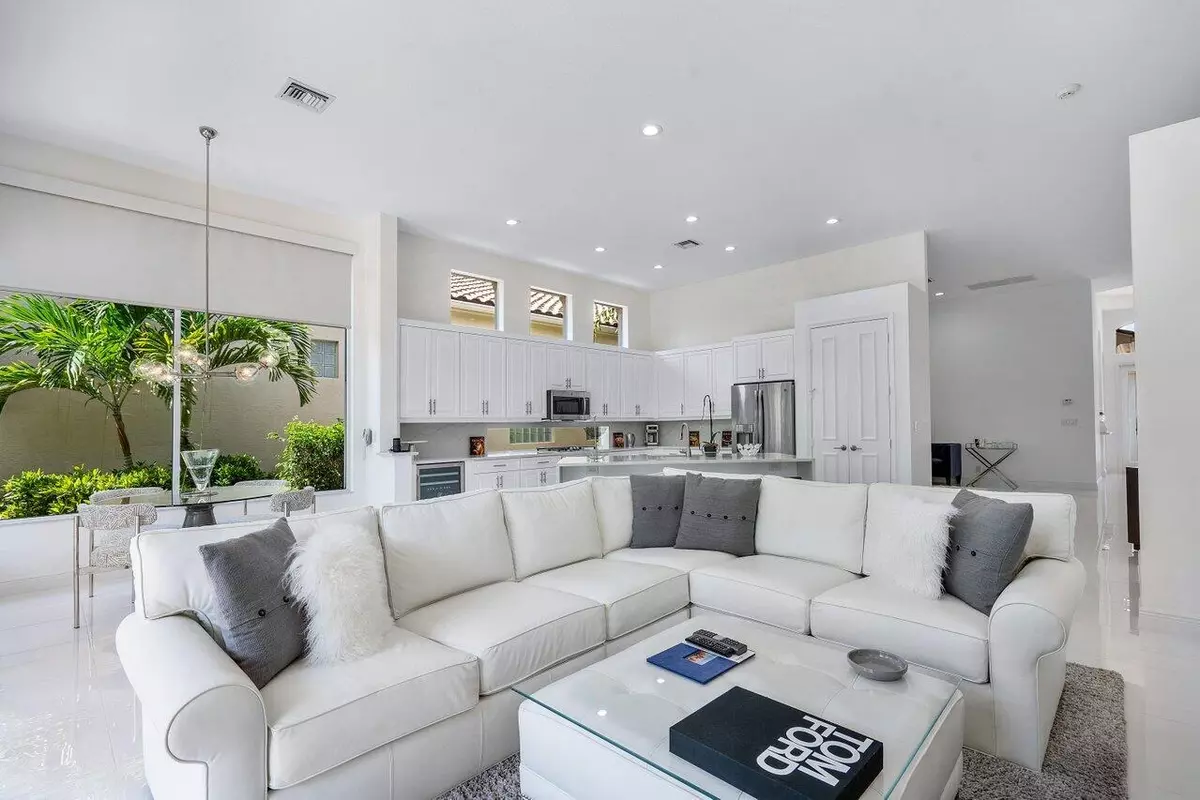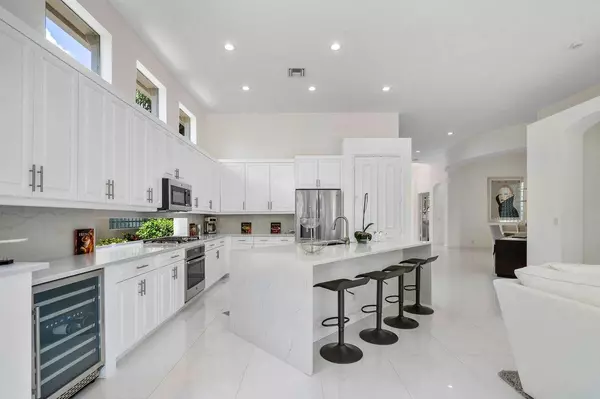Bought with Douglas Elliman (Jupiter)
$989,999
$949,000
4.3%For more information regarding the value of a property, please contact us for a free consultation.
118 Bianca DR Palm Beach Gardens, FL 33418
3 Beds
3.1 Baths
2,945 SqFt
Key Details
Sold Price $989,999
Property Type Single Family Home
Sub Type Single Family Detached
Listing Status Sold
Purchase Type For Sale
Square Footage 2,945 sqft
Price per Sqft $336
Subdivision Mirasol Country Club
MLS Listing ID RX-10734444
Sold Date 08/23/21
Style Mediterranean
Bedrooms 3
Full Baths 3
Half Baths 1
Construction Status Resale
Membership Fee $100,000
HOA Fees $757/mo
HOA Y/N Yes
Year Built 2006
Annual Tax Amount $12,870
Tax Year 2020
Lot Size 7,239 Sqft
Property Description
Spectacular renovated Chateau model in beautiful Mirasol Country Club! This stunning light and bright home boasts 3bed/3.5bath plus den/office with 2.5 car garage offering just under 3,000 square feet of living space. From the great room, enjoy beautiful views of the freeform pool with raised spa and covered patio, overlooking the peaceful preserve. The spacious gourmet kitchen features quartz countertops, large cascading quartz waterfall island, crisp white cabinetry, and views of the lush landscape and sparkling pool. The office/den is filled with natural light with new custom built-ins. Retreat to the oversized primary suite with stunning views of the backyard retreat, separate dual vanities, oversized custom shower, and soaking tub.
Location
State FL
County Palm Beach
Community Mirasol
Area 5350
Zoning PCD(ci
Rooms
Other Rooms Den/Office, Family
Master Bath Dual Sinks, Separate Shower, Separate Tub
Interior
Interior Features Foyer, Laundry Tub, Pantry, Roman Tub, Split Bedroom, Volume Ceiling, Walk-in Closet
Heating Central
Cooling Central
Flooring Other
Furnishings Unfurnished
Exterior
Exterior Feature Covered Patio, Fence, Open Patio
Parking Features 2+ Spaces, Driveway, Garage - Attached
Garage Spaces 2.5
Pool Heated, Inground, Spa
Community Features Gated Community
Utilities Available Cable, Electric, Public Sewer, Public Water
Amenities Available Bike - Jog, Cafe/Restaurant, Clubhouse, Community Room, Fitness Center, Fitness Trail, Golf Course, Pool, Putting Green, Sauna, Sidewalks, Spa-Hot Tub, Street Lights, Tennis
Waterfront Description None
View Pool, Preserve
Exposure West
Private Pool Yes
Building
Lot Description < 1/4 Acre, West of US-1
Story 1.00
Foundation CBS
Unit Floor 1
Construction Status Resale
Schools
Elementary Schools Marsh Pointe Elementary
Middle Schools Watson B. Duncan Middle School
High Schools William T. Dwyer High School
Others
Pets Allowed Restricted
HOA Fee Include Common Areas,Security,Trash Removal
Senior Community No Hopa
Restrictions Buyer Approval
Security Features Gate - Manned
Acceptable Financing Cash, Conventional
Horse Property No
Membership Fee Required Yes
Listing Terms Cash, Conventional
Financing Cash,Conventional
Read Less
Want to know what your home might be worth? Contact us for a FREE valuation!

Our team is ready to help you sell your home for the highest possible price ASAP
GET MORE INFORMATION





