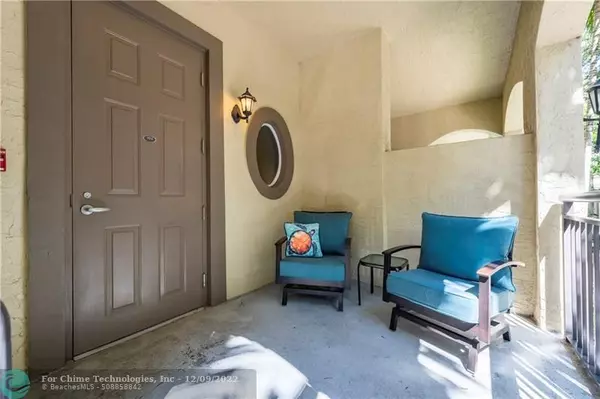$540,000
$565,000
4.4%For more information regarding the value of a property, please contact us for a free consultation.
2617 NE 14th Ave #102 Wilton Manors, FL 33334
2 Beds
2.5 Baths
1,650 SqFt
Key Details
Sold Price $540,000
Property Type Condo
Sub Type Condo
Listing Status Sold
Purchase Type For Sale
Square Footage 1,650 sqft
Price per Sqft $327
Subdivision Wilton Station
MLS Listing ID F10350977
Sold Date 12/08/22
Style Condo 5+ Stories
Bedrooms 2
Full Baths 2
Half Baths 1
Construction Status New Construction
HOA Fees $1,086/mo
HOA Y/N Yes
Year Built 2005
Annual Tax Amount $6,323
Tax Year 2021
Property Description
Welcome home to this turnkey townhome overlooking Village Lane in guard gated Wilton Station. This 2/2.5 showcases an open floor plan that is great for entertaining. Features include volume ceilings, impact windows and doors, great storage and upstairs features a large loft area that can be your 'whatever' space! Primary suite features private balcony, two closets, whirlpool tub with separate shower and dual sinks. Convenient garage space has a HUGE storage closet adjacent. Awesome east side location, walk to all the fun that Wilton Manors has to offer and enjoy all the fabulous amenities that Wilton Station affords; resort style pool, excellent gym, clubroom, private theater, dock to launch your kayaks, doggie runs and so much more! 2mi to the beach, pet friendly, 2 up to 75 lbs
Location
State FL
County Broward County
Area Ft Ldale Ne (3240-3270;3350-3380;3440-3450;3700)
Building/Complex Name Wilton Station
Rooms
Bedroom Description Master Bedroom Upstairs
Other Rooms Loft
Dining Room Dining/Living Room, Snack Bar/Counter
Interior
Interior Features First Floor Entry, Fire Sprinklers, Volume Ceilings
Heating Central Heat, Electric Heat
Cooling Central Cooling, Electric Cooling
Flooring Carpeted Floors, Tile Floors
Equipment Dishwasher, Disposal, Dryer, Electric Range, Electric Water Heater, Microwave, Refrigerator, Washer
Furnishings Furnished
Exterior
Exterior Feature High Impact Doors, Open Balcony, Open Porch
Garage Spaces 1.0
Community Features Gated Community
Amenities Available Bbq/Picnic Area, Bike Storage, Clubhouse-Clubroom, Community Room, Fitness Center, Heated Pool, Internet Included, Trash Chute
Water Access N
Private Pool No
Building
Unit Features Garden View
Entry Level 2
Foundation Pre-Cast Concrete Construction
Unit Floor 1
Construction Status New Construction
Others
Pets Allowed Yes
HOA Fee Include 1086
Senior Community No HOPA
Restrictions Okay To Lease 1st Year,Renting Limited
Security Features Complex Fenced,Fire Alarm,Guard At Site
Acceptable Financing Cash, Conventional
Membership Fee Required No
Listing Terms Cash, Conventional
Num of Pet 2
Pets Allowed No Aggressive Breeds, Number Limit, Size Limit
Read Less
Want to know what your home might be worth? Contact us for a FREE valuation!

Our team is ready to help you sell your home for the highest possible price ASAP

Bought with One Sotheby's Int'l Realty

GET MORE INFORMATION





