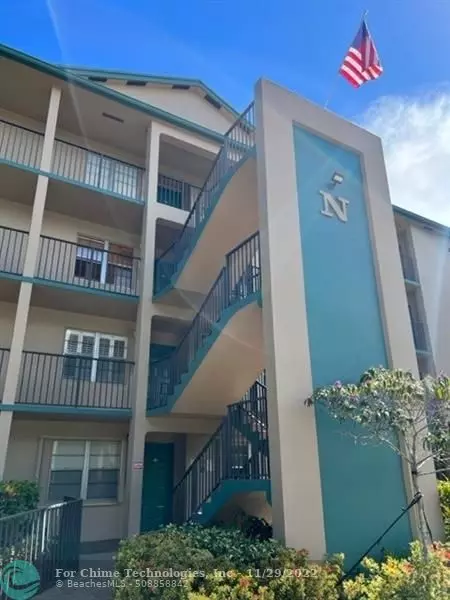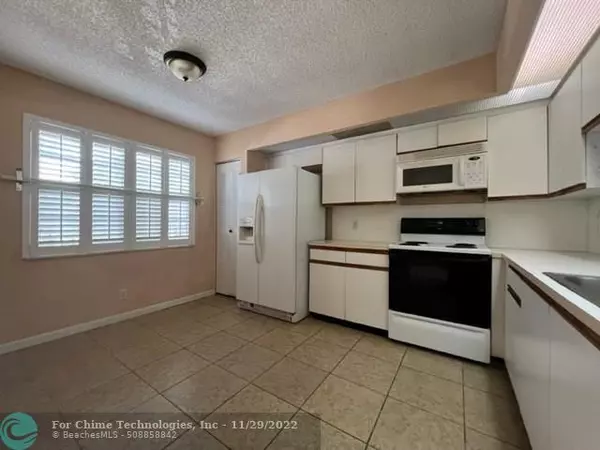$220,000
$229,000
3.9%For more information regarding the value of a property, please contact us for a free consultation.
12500 SW 6th St #N213 Pembroke Pines, FL 33027
2 Beds
2 Baths
1,207 SqFt
Key Details
Sold Price $220,000
Property Type Condo
Sub Type Condo
Listing Status Sold
Purchase Type For Sale
Square Footage 1,207 sqft
Price per Sqft $182
Subdivision Buckingham East
MLS Listing ID F10343503
Sold Date 11/15/22
Style Condo 1-4 Stories
Bedrooms 2
Full Baths 2
Construction Status Resale
HOA Fees $301/mo
HOA Y/N Yes
Year Built 1987
Annual Tax Amount $3,318
Tax Year 2021
Property Description
This spacious 2 BD/2 BA condo is located in the heart of Pembroke Pines on the golf course with beautiful views. Buckingham East in Century Village is a 55+ community. This Condo is on the 2nd floor, located next to the staircase, which is key to allowing much easier and faster access to and from your condo. This resort style community has many pools, tennis courts, the golf course, and a beautiful state of the art clubhouse. Association also has plenty of guest parking as well as private parking spots available. The community is close to shopping, restaurants, and major highways. This Association includes cable and water. This is a great opportunity to live in a resort style community with amenities including an amazing clubhouse, golf, pool, tennis courts and many other activities!
Location
State FL
County Broward County
Area Hollywood Central West (3980;3180)
Building/Complex Name BUCKINGHAM EAST
Rooms
Bedroom Description At Least 1 Bedroom Ground Level,Master Bedroom Ground Level
Dining Room Dining/Living Room
Interior
Interior Features Second Floor Entry
Heating Central Heat
Cooling Central Cooling
Flooring Ceramic Floor
Equipment Dishwasher, Disposal, Electric Range, Elevator, Microwave, Refrigerator, Smoke Detector
Exterior
Exterior Feature Courtyard
Community Features Gated Community
Amenities Available Bbq/Picnic Area, Community Room, Heated Pool, Tennis
Waterfront Description Other Waterfront
Water Access N
Private Pool No
Building
Unit Features Garden View,Preserve
Foundation Concrete Block Construction
Unit Floor 2
Construction Status Resale
Others
Pets Allowed No
HOA Fee Include 301
Senior Community Verified
Restrictions No Lease First 2 Years
Security Features Complex Fenced,Guard At Site,Security Patrol
Acceptable Financing Cash, Conventional
Membership Fee Required No
Listing Terms Cash, Conventional
Read Less
Want to know what your home might be worth? Contact us for a FREE valuation!

Our team is ready to help you sell your home for the highest possible price ASAP

Bought with Keller Williams Legacy

GET MORE INFORMATION





