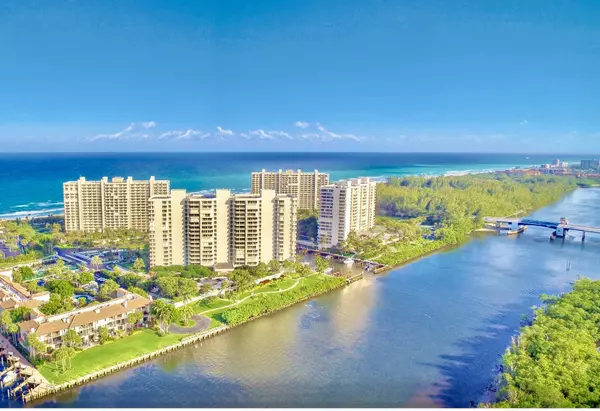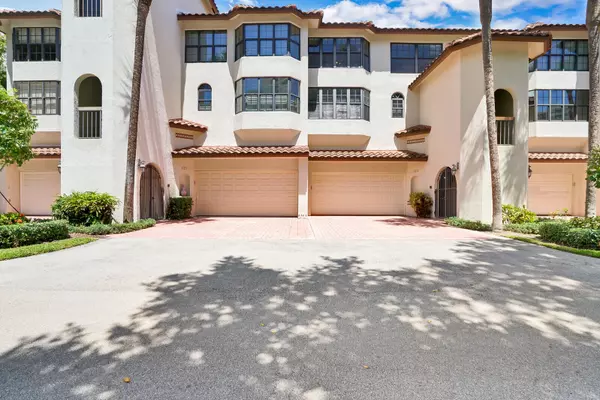Bought with RE/MAX Prestige Realty/RPB
$1,460,000
$1,495,000
2.3%For more information regarding the value of a property, please contact us for a free consultation.
4401 N Ocean BLVD Th-11 Boca Raton, FL 33431
3 Beds
3.1 Baths
2,830 SqFt
Key Details
Sold Price $1,460,000
Property Type Townhouse
Sub Type Townhouse
Listing Status Sold
Purchase Type For Sale
Square Footage 2,830 sqft
Price per Sqft $515
Subdivision Sea Ranch Club Of Boca
MLS Listing ID RX-10829971
Sold Date 10/14/22
Bedrooms 3
Full Baths 3
Half Baths 1
Construction Status Resale
HOA Fees $1,551/mo
HOA Y/N Yes
Year Built 1988
Annual Tax Amount $8,267
Tax Year 2022
Property Description
ENJOY THE BEST OF BOTH WORLDS!! RARELY OFFERED and highly coveted Sea Ranch Club Townhome offers the privacy of a Mediterranean Waterfront Villa with all the conveniences and amenities of a Resort-style, ATTENDED Concierge Condominium Building!! Nestled between dramatic, ever-changing Atlantic seascapes and the winding Intracoastal Waterway on 38 award-winning, lush tropical acres, you will not only instantly know that you are home, but someplace special. This 2,830 sq. ft. 3 BR/ 3.1 BA residence has been thoughtfully redesigned and luxuriously appointed! Dock your Boat at PRIVATE DEEDED DOCK DIRECTLY BEHIND RESIDENCE! IMPACT GLASS THROUGHOUT, with virtually every square inch of this Residence maintained by the Condo Association--including the roof, BOTH ELEVATORS, exterior & Landscaping!!
Location
State FL
County Palm Beach
Community Sea Ranch Club Of Boca
Area 4160
Zoning RES
Rooms
Other Rooms Great, Laundry-Util/Closet, Recreation, Storage, Util-Garage
Master Bath Mstr Bdrm - Sitting, Mstr Bdrm - Upstairs, Separate Shower, Separate Tub
Interior
Interior Features Bar, Built-in Shelves, Closet Cabinets, Elevator, Entry Lvl Lvng Area, Fire Sprinkler, Fireplace(s), Foyer, Roman Tub, Split Bedroom, Upstairs Living Area, Walk-in Closet
Heating Central, Electric
Cooling Central, Electric
Flooring Marble, Wood Floor
Furnishings Unfurnished
Exterior
Exterior Feature Covered Balcony, Custom Lighting
Parking Features 2+ Spaces, Garage - Attached
Garage Spaces 2.0
Community Features Gated Community
Utilities Available Cable, Electric, Public Sewer, Public Water
Amenities Available Bike Storage, Billiards, Boating, Community Room, Elevator, Fitness Center, Game Room, Library, Manager on Site, Pool, Putting Green, Sauna, Spa-Hot Tub, Tennis, Whirlpool
Waterfront Description Intracoastal,Marina,No Fixed Bridges,Ocean Access,Oceanfront
Water Access Desc Marina,Private Dock,Up to 40 Ft Boat
View Canal, Garden, Pool
Roof Type Concrete Tile,S-Tile
Exposure South
Private Pool No
Building
Story 3.00
Unit Features Multi-Level
Foundation Block, CBS
Unit Floor 13
Construction Status Resale
Others
Pets Allowed Restricted
HOA Fee Include Cable,Common Areas,Elevator,Hot Water,Insurance-Bldg,Janitor,Manager,Pool Service,Roof Maintenance,Sewer,Trash Removal,Water
Senior Community No Hopa
Restrictions Buyer Approval,Interview Required,Lease OK w/Restrict,Tenant Approval
Security Features Burglar Alarm,Gate - Manned,Security Patrol,Security Sys-Owned,TV Camera
Acceptable Financing Cash, Conventional
Horse Property No
Membership Fee Required No
Listing Terms Cash, Conventional
Financing Cash,Conventional
Read Less
Want to know what your home might be worth? Contact us for a FREE valuation!

Our team is ready to help you sell your home for the highest possible price ASAP
GET MORE INFORMATION





