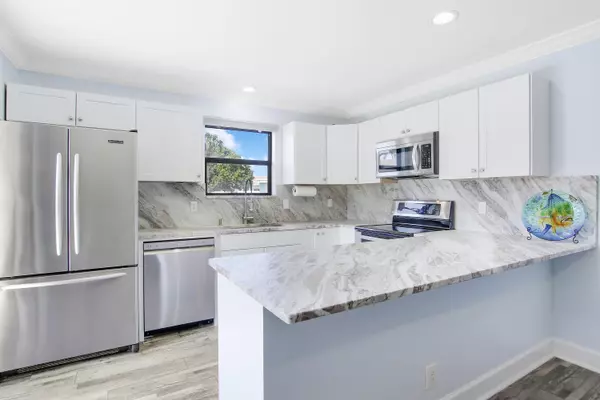Bought with United Realty Group, Inc
$372,500
$365,000
2.1%For more information regarding the value of a property, please contact us for a free consultation.
110 N Delaware BLVD 8b Jupiter, FL 33458
2 Beds
2.1 Baths
1,320 SqFt
Key Details
Sold Price $372,500
Property Type Townhouse
Sub Type Townhouse
Listing Status Sold
Purchase Type For Sale
Square Footage 1,320 sqft
Price per Sqft $282
Subdivision Sims Creek Ph Ii
MLS Listing ID RX-10821387
Sold Date 09/07/22
Style < 4 Floors,Townhouse
Bedrooms 2
Full Baths 2
Half Baths 1
Construction Status Resale
HOA Fees $225/mo
HOA Y/N Yes
Year Built 1981
Annual Tax Amount $2,388
Tax Year 2021
Lot Size 1,296 Sqft
Property Description
Move right in to this beautifully remodeled townhome in the heart of Jupiter. Kitchen features new leathered granite finish counter top and backsplash with gorgeous stainless steel appliances. Maintenance free wood look waterproof vinyl plank flooring throughout. Light and bright with two sets of sliding glass doors that lead to a large open and private patio great for outdoor dining and living. Spacious dining area and separate living room. Fantastic master bedroom with 12 ft. barn doors which open to a wall of closet space with built in shelves. The master bath features dual sinks and quartz counter tops. Each bedroom has sliding glass doors that bring in lots of light. Very low HOA. Swimming pool plus a community day dock with ocean access boating. Easy access to 95.
Location
State FL
County Palm Beach
Area 5100
Zoning R2(cit
Rooms
Other Rooms None
Master Bath Combo Tub/Shower, Dual Sinks, Mstr Bdrm - Upstairs
Interior
Interior Features Built-in Shelves, Closet Cabinets, Entry Lvl Lvng Area
Heating Central, Electric
Cooling Central, Electric
Flooring Vinyl Floor
Furnishings Unfurnished
Exterior
Exterior Feature Open Balcony, Open Patio
Parking Features Assigned
Community Features Deed Restrictions
Utilities Available Public Sewer, Public Water
Amenities Available Boating, Clubhouse, Pool
Waterfront Description None
Water Access Desc Common Dock
View Garden
Present Use Deed Restrictions
Exposure North
Private Pool No
Building
Lot Description < 1/4 Acre
Story 2.00
Foundation Stucco
Construction Status Resale
Schools
Elementary Schools Jerry Thomas Elementary School
Middle Schools Independence Middle School
High Schools Jupiter High School
Others
Pets Allowed Yes
HOA Fee Include Cable,Common Areas,Insurance-Bldg,Lawn Care,Pool Service
Senior Community No Hopa
Restrictions Buyer Approval,Commercial Vehicles Prohibited,Lease OK w/Restrict,No Motorcycle,Tenant Approval
Acceptable Financing Cash, Conventional
Horse Property No
Membership Fee Required No
Listing Terms Cash, Conventional
Financing Cash,Conventional
Pets Allowed Number Limit, Size Limit
Read Less
Want to know what your home might be worth? Contact us for a FREE valuation!

Our team is ready to help you sell your home for the highest possible price ASAP
GET MORE INFORMATION





