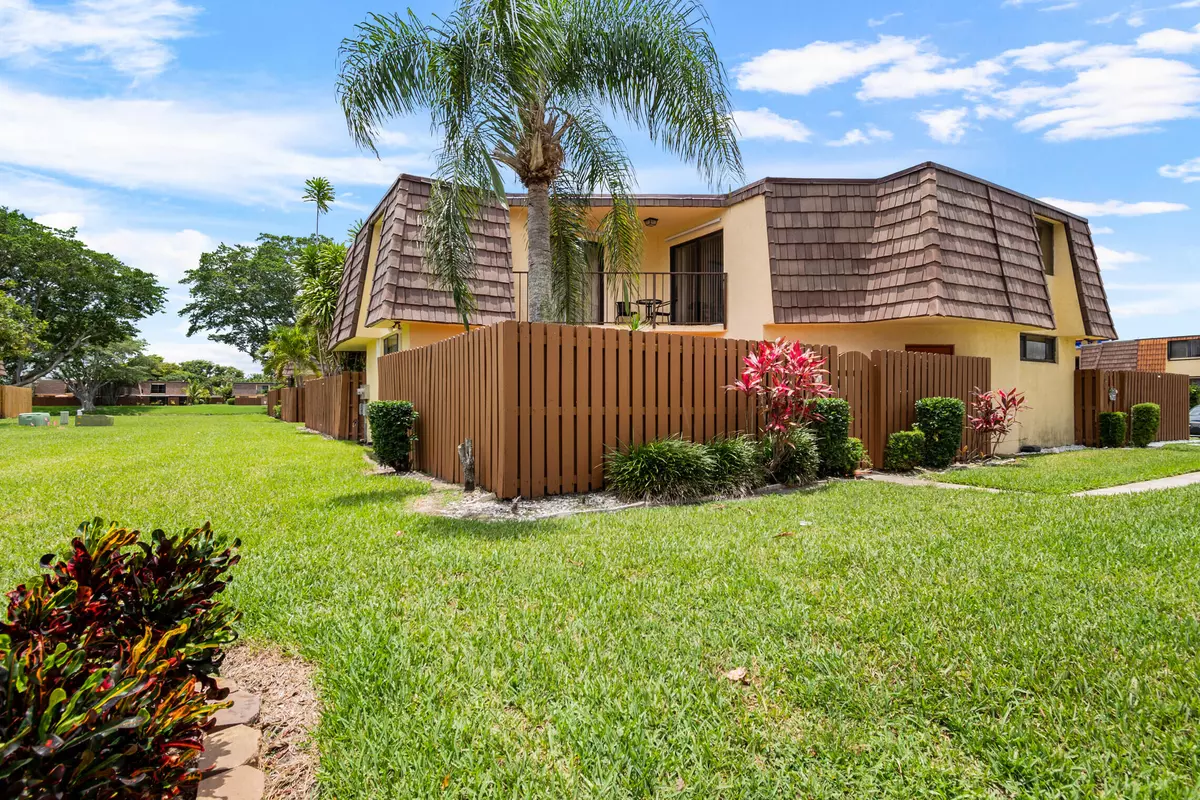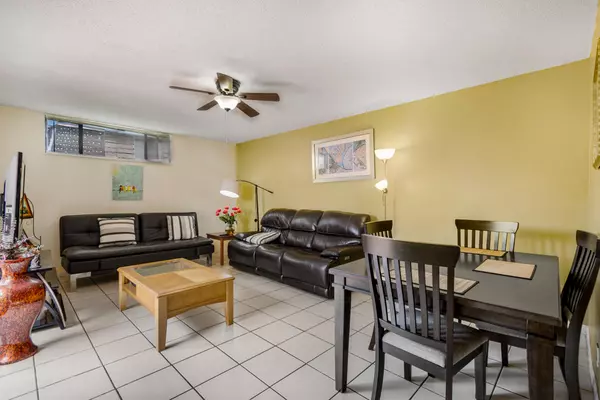Bought with United Realty Group Inc.
$287,000
$275,000
4.4%For more information regarding the value of a property, please contact us for a free consultation.
152 Springdale CIR Palm Springs, FL 33461
2 Beds
2.1 Baths
1,183 SqFt
Key Details
Sold Price $287,000
Property Type Townhouse
Sub Type Townhouse
Listing Status Sold
Purchase Type For Sale
Square Footage 1,183 sqft
Price per Sqft $242
Subdivision Springdale Homes
MLS Listing ID RX-10805583
Sold Date 07/14/22
Style Townhouse
Bedrooms 2
Full Baths 2
Half Baths 1
Construction Status Resale
HOA Fees $205/mo
HOA Y/N Yes
Min Days of Lease 365
Leases Per Year 1
Year Built 1986
Annual Tax Amount $855
Tax Year 2021
Lot Size 1,558 Sqft
Property Description
Beautiful updated 2 bedroom townhome! Home has been very well maintained! Open floor plan boasts updated Kitchen w/ Granite counters, Samsung appliances, modern white cabinets & breakfast bar. First floor has designated dining area, powder room, full sized washer/dryer & roomy great room. Tile flooring thru-out including stairs. 2nd floor offers 2 bedroom suites w/ a connecting balcony overlooking the spacious private courtyard. Ceiling fans are in all rooms. Springdale offers a peaceful lake, clubhouse, pool, and dual tennis courts. Panel Shutters included for hurricane protection. Great location in the heart of Palm Springs, close by restaurants, schools, and shopping. Short ride to highways, beach and downtown. 2016 AC, 2022 Mansard shingles, Flat roof 2008.
Location
State FL
County Palm Beach
Community Springdale Homes
Area 5490
Zoning RM(cit
Rooms
Other Rooms Great, Laundry-Inside, Laundry-Util/Closet, Storage
Master Bath 2 Master Suites, Combo Tub/Shower, Mstr Bdrm - Upstairs
Interior
Interior Features Entry Lvl Lvng Area, Upstairs Living Area, Volume Ceiling, Walk-in Closet
Heating Central, Electric
Cooling Ceiling Fan, Central
Flooring Ceramic Tile
Furnishings Unfurnished
Exterior
Exterior Feature Fence, Open Patio, Shutters
Parking Features 2+ Spaces, Assigned, Guest
Community Features Sold As-Is
Utilities Available Electric, Public Sewer, Public Water
Amenities Available Bike - Jog, Clubhouse, Picnic Area, Pool, Sidewalks, Tennis
Waterfront Description None
Roof Type Mansard
Present Use Sold As-Is
Exposure North
Private Pool No
Building
Lot Description < 1/4 Acre, Public Road, Sidewalks
Story 2.00
Unit Features Corner
Construction Status Resale
Others
Pets Allowed Restricted
HOA Fee Include Lawn Care,Manager
Senior Community No Hopa
Restrictions Buyer Approval,Interview Required,Maximum # Vehicles,No Lease 1st Year,Other
Acceptable Financing Cash, Conventional, FHA, VA
Horse Property No
Membership Fee Required No
Listing Terms Cash, Conventional, FHA, VA
Financing Cash,Conventional,FHA,VA
Pets Allowed Number Limit
Read Less
Want to know what your home might be worth? Contact us for a FREE valuation!

Our team is ready to help you sell your home for the highest possible price ASAP
GET MORE INFORMATION





