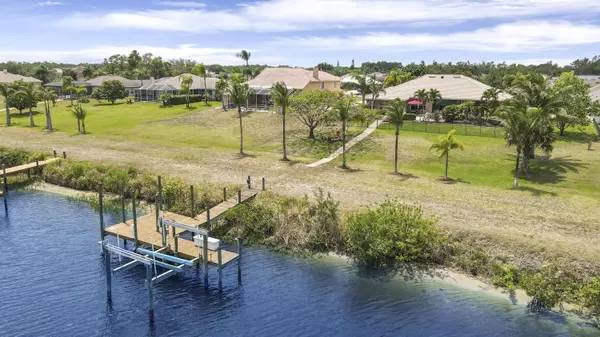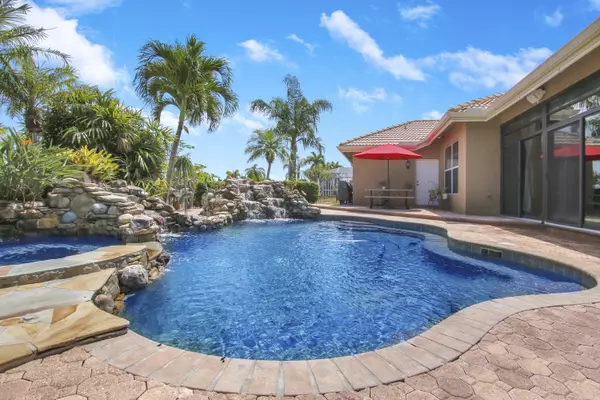Bought with Weichert Realtors Integrity Group
$1,299,000
$1,299,000
For more information regarding the value of a property, please contact us for a free consultation.
2718 SE Eagle DR Port Saint Lucie, FL 34984
4 Beds
3 Baths
3,299 SqFt
Key Details
Sold Price $1,299,000
Property Type Single Family Home
Sub Type Single Family Detached
Listing Status Sold
Purchase Type For Sale
Square Footage 3,299 sqft
Price per Sqft $393
Subdivision Eagle Bend Estates 1St Replat Section 39
MLS Listing ID RX-10798488
Sold Date 06/30/22
Style < 4 Floors,Traditional
Bedrooms 4
Full Baths 3
Construction Status Resale
HOA Y/N No
Year Built 2004
Annual Tax Amount $10,175
Tax Year 2021
Lot Size 0.650 Acres
Property Description
ATTENTION BOATERS! WATERFRONT HOME ON .65 OF AN ACRE WITH NO HOA!! Bring your boat and RV to this 4BR+Den/3BA/3CG home situated on the C24 Canal just one fixed bridge away from wide water. Custom built in 2004, this spacious home features a split floor plan, oversized driveway, heated pool & spa with rock waterfall, fully fenced yard, fire pit and so much more. The spacious kitchen is a chef's dream with granite counters, wood cabinetry, SS appliances, Thermador gas range, walk in pantry w/ custom shelving, center island, oversized breakfast bar and breakfast nook. Elegant master suite with access to the patio, dual closets, ensuite w/ dual vanities, soaking tub and walk-in shower. The outdoor area is an entertainer's dream w/ heated pool & spa, cabana bath and enclosed patio under AC.
Location
State FL
County St. Lucie
Community Eagle Bend Estates 1St Replat Section 39
Area 7220
Zoning Res
Rooms
Other Rooms Den/Office, Laundry-Inside
Master Bath Dual Sinks, Mstr Bdrm - Ground, Separate Shower, Separate Tub
Interior
Interior Features Entry Lvl Lvng Area, Foyer, Laundry Tub, Roman Tub, Split Bedroom, Walk-in Closet
Heating Central, Electric
Cooling Ceiling Fan, Central, Wall-Win A/C
Flooring Carpet, Laminate, Tile
Furnishings Unfurnished
Exterior
Exterior Feature Fence, Open Patio, Shutters
Parking Features 2+ Spaces, Drive - Circular, Driveway, Garage - Attached, RV/Boat
Garage Spaces 3.0
Pool Gunite, Heated, Inground, Spa
Utilities Available Electric, Gas Bottle, Public Sewer, Public Water
Amenities Available None
Waterfront Description Fixed Bridges,Navigable
Water Access Desc Lift,Private Dock,Up to 30 Ft Boat,Up to 40 Ft Boat
View Canal
Roof Type Barrel
Exposure South
Private Pool Yes
Building
Lot Description 1/2 to < 1 Acre, Paved Road, West of US-1
Story 1.00
Foundation CBS, Stucco
Construction Status Resale
Others
Pets Allowed Yes
Senior Community No Hopa
Restrictions None
Security Features Security Sys-Owned
Acceptable Financing Cash, Conventional, FHA, VA
Horse Property No
Membership Fee Required No
Listing Terms Cash, Conventional, FHA, VA
Financing Cash,Conventional,FHA,VA
Pets Allowed No Restrictions
Read Less
Want to know what your home might be worth? Contact us for a FREE valuation!

Our team is ready to help you sell your home for the highest possible price ASAP

GET MORE INFORMATION





