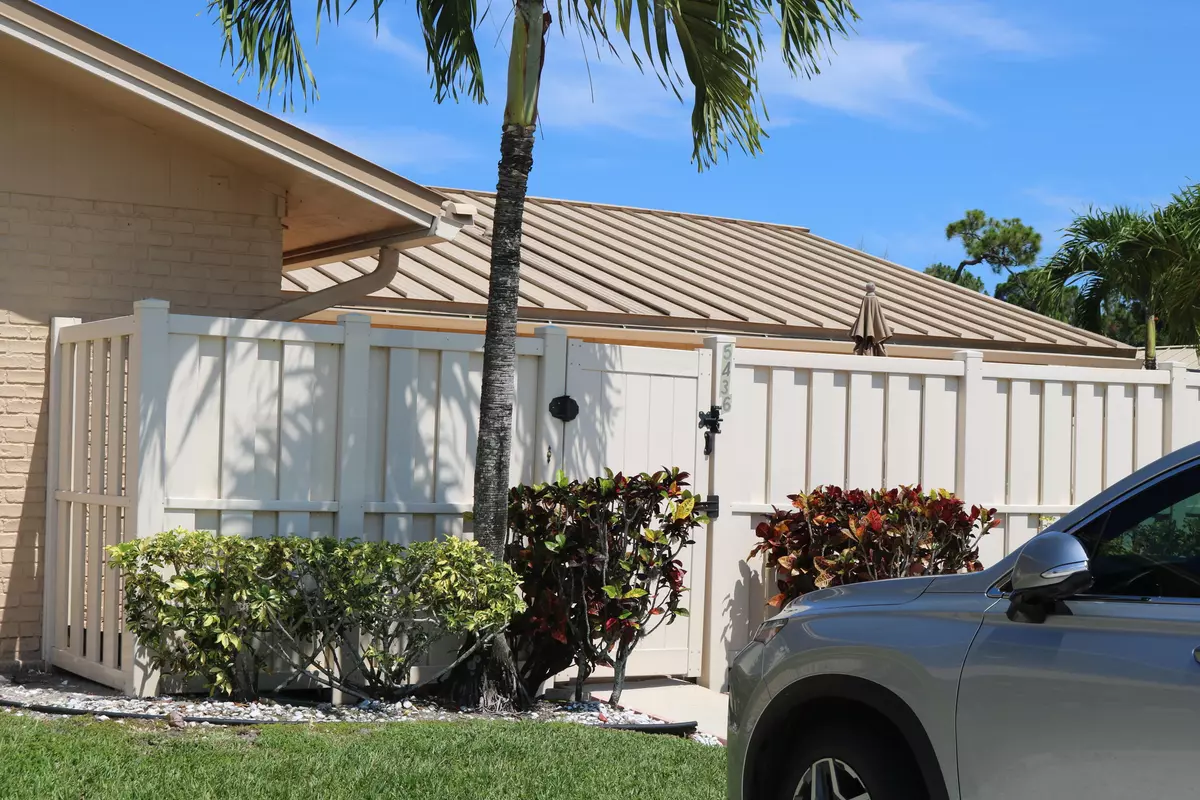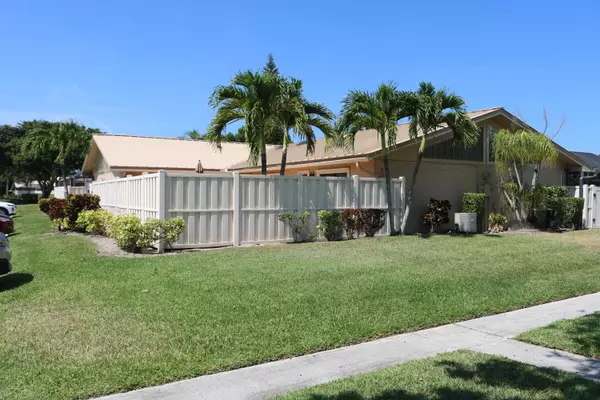Bought with Florida Coastal Realty Group
$390,000
$395,000
1.3%For more information regarding the value of a property, please contact us for a free consultation.
5436 Eagle Lake DR 5436 Palm Beach Gardens, FL 33418
3 Beds
2 Baths
1,276 SqFt
Key Details
Sold Price $390,000
Property Type Townhouse
Sub Type Townhouse
Listing Status Sold
Purchase Type For Sale
Square Footage 1,276 sqft
Price per Sqft $305
Subdivision Westwood Gardens 03
MLS Listing ID RX-10801655
Sold Date 06/30/22
Style Quad,Villa
Bedrooms 3
Full Baths 2
Construction Status Resale
HOA Fees $255/mo
HOA Y/N Yes
Leases Per Year 1
Year Built 1984
Annual Tax Amount $1
Tax Year 2021
Property Description
What a nice and pacefull place to live! ample with high ceilings, easy maintanance and privacy. Newer metal roof, tile floors trought and beautiful new modern baths. The association takes care of outside including the roofs. 2 pets are welcome under 50 lbs. 2 parking spaces in front of your unitWell care home ready to sell. Dont miss it!! will only be one open house Saturday May 21 from 1to 4Pm. lane 16
Location
State FL
County Palm Beach
Community Westwood Gardens
Area 5310
Zoning RM
Rooms
Other Rooms Family, Storage
Master Bath Separate Shower
Interior
Interior Features Built-in Shelves, Ctdrl/Vault Ceilings, Entry Lvl Lvng Area, Split Bedroom
Heating Central, Electric
Cooling Central, Electric, Paddle Fans
Flooring Ceramic Tile, Concrete, Tile, Wood Floor
Furnishings Partially Furnished
Exterior
Exterior Feature Auto Sprinkler, Fence, Open Patio, Shed, Shutters, Tennis Court
Parking Features Assigned, Deeded, Open, Vehicle Restrictions
Community Features Deed Restrictions, Sold As-Is
Utilities Available Cable, Public Sewer, Public Water
Amenities Available Basketball, Clubhouse, Pool, Street Lights, Tennis
Waterfront Description None
View Other
Roof Type Metal
Present Use Deed Restrictions,Sold As-Is
Exposure East
Private Pool No
Building
Lot Description Paved Road
Story 1.00
Unit Features Corner
Foundation CBS
Construction Status Resale
Schools
Elementary Schools Marsh Pointe Elementary
Middle Schools Watson B. Duncan Middle School
High Schools William T. Dwyer High School
Others
Pets Allowed Restricted
HOA Fee Include Cable,Common Areas,Insurance-Bldg,Lawn Care,Parking,Pool Service,Reserve Funds,Roof Maintenance,Trash Removal
Senior Community No Hopa
Restrictions Buyer Approval,Lease OK,No Lease 1st Year,Tenant Approval
Acceptable Financing Cash, Conventional, FHA
Horse Property No
Membership Fee Required No
Listing Terms Cash, Conventional, FHA
Financing Cash,Conventional,FHA
Pets Allowed No Aggressive Breeds, Number Limit
Read Less
Want to know what your home might be worth? Contact us for a FREE valuation!

Our team is ready to help you sell your home for the highest possible price ASAP
GET MORE INFORMATION





