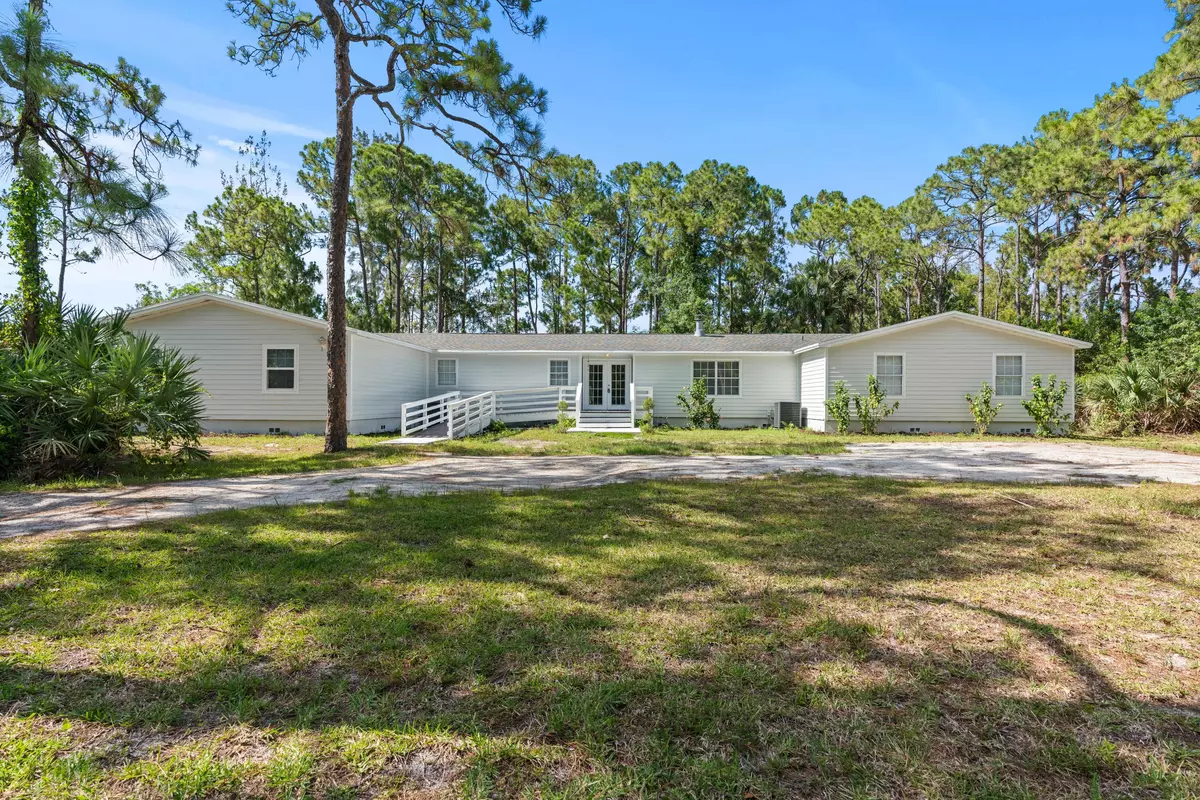Bought with EXP Realty LLC
$633,000
$650,000
2.6%For more information regarding the value of a property, please contact us for a free consultation.
12609 N 61st LN West Palm Beach, FL 33412
6 Beds
4 Baths
4,020 SqFt
Key Details
Sold Price $633,000
Property Type Single Family Home
Sub Type Single Family Detached
Listing Status Sold
Purchase Type For Sale
Square Footage 4,020 sqft
Price per Sqft $157
Subdivision The Acreage
MLS Listing ID RX-10796574
Sold Date 06/29/22
Style Ranch
Bedrooms 6
Full Baths 4
Construction Status Resale
HOA Y/N No
Year Built 1995
Annual Tax Amount $7,402
Tax Year 2021
Lot Size 1.160 Acres
Property Description
Fully updated sprawling ranch with over 4000 square feet under air on a newly paved road in the heart of The Acreage! This centrally located Acreage home boasts 2 master suites with a total of 6 bedrooms and 4 full bathrooms plus a huge 25x18 bonus room that could be a third master/7th bedroom if needed. Floor plan offers a large family room, formal living room with fireplace, dining area, spacious kitchen with island/breakfast bar and tons of closet space throughout. Both master suites have access to the exterior ideal for roommate, in-law or Airbnb setup. Large circular driveway with plenty of parking and shed in backyard for outdoor storage. Two ACs 2022, roof 2017, water heater 2022, water treatment system 2021.
Location
State FL
County Palm Beach
Area 5540
Zoning AR
Rooms
Other Rooms Convertible Bedroom, Family, Florida, Laundry-Inside, Storage
Master Bath 2 Master Baths, 2 Master Suites, Separate Shower, Separate Tub
Interior
Interior Features Ctdrl/Vault Ceilings, Entry Lvl Lvng Area, Fireplace(s), French Door, Kitchen Island, Roman Tub, Split Bedroom, Volume Ceiling, Walk-in Closet
Heating Central, Electric
Cooling Ceiling Fan, Central, Electric
Flooring Ceramic Tile, Vinyl Floor, Wood Floor
Furnishings Unfurnished
Exterior
Exterior Feature Deck, Open Porch, Shed
Parking Features Drive - Circular
Community Features Sold As-Is
Utilities Available Cable, Electric, Septic, Well Water
Amenities Available Horse Trails, Horses Permitted, Sidewalks
Waterfront Description None
Roof Type Comp Shingle
Present Use Sold As-Is
Handicap Access Handicap Convertible, Ramped Main Level, Wheelchair Accessible, Wide Doorways, Wide Hallways
Exposure South
Private Pool No
Building
Lot Description 1 to < 2 Acres, Interior Lot, Paved Road, Sidewalks
Story 1.00
Foundation Frame, Manufactured
Construction Status Resale
Schools
Elementary Schools Golden Grove Elementary School
Middle Schools Western Pines Community Middle
High Schools Seminole Ridge Community High School
Others
Pets Allowed Yes
HOA Fee Include None
Senior Community No Hopa
Restrictions None
Acceptable Financing Cash, Conventional
Horse Property No
Membership Fee Required No
Listing Terms Cash, Conventional
Financing Cash,Conventional
Pets Allowed Horses Allowed, No Restrictions
Read Less
Want to know what your home might be worth? Contact us for a FREE valuation!

Our team is ready to help you sell your home for the highest possible price ASAP

GET MORE INFORMATION





