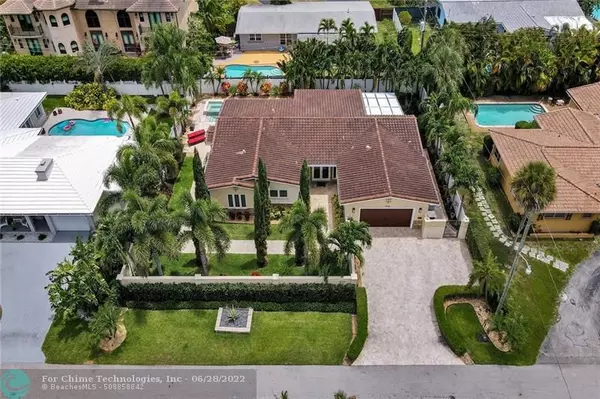$1,690,000
$1,690,000
For more information regarding the value of a property, please contact us for a free consultation.
2726 NE 25th Pl Fort Lauderdale, FL 33305
3 Beds
2 Baths
2,408 SqFt
Key Details
Sold Price $1,690,000
Property Type Single Family Home
Sub Type Single
Listing Status Sold
Purchase Type For Sale
Square Footage 2,408 sqft
Price per Sqft $701
Subdivision Coral Ridge Galt Add 27-4
MLS Listing ID F10331643
Sold Date 06/28/22
Style Pool Only
Bedrooms 3
Full Baths 2
Construction Status Resale
HOA Y/N No
Year Built 1954
Annual Tax Amount $15,081
Tax Year 2021
Lot Size 10,000 Sqft
Property Description
Total New Renovation in desirable Coral Ridge neighborhood. Fabulous 3BR/2BA/,2 Car garage with complete privacy. Vaulted, Open beam ceilings that add charm to the Great room which includes a new modern split rock fireplace. All new Impact windows and doors w/sun blocking shades Enjoy a Huge master Master bath w/soaking tub. A total WOW kitchen w/island &, Kitchen Aid appliances. The home is behind a stately masonry wall with custom decorative gates and travertine up lit walkway to the double glass entryway. Landscaping includes Italian Cypresses and over 70 palm trees. New 19 x 27' covered outdoor granite kitchen/Bar/Fire-pit. Saltwater Pool/Spa, New underground sewer/water lines/electrical/cable to street. Bose system in & out, Brand new A/C, Maintenance free grass. security cams,
Location
State FL
County Broward County
Area Ft Ldale Ne (3240-3270;3350-3380;3440-3450;3700)
Zoning RS-4.4
Rooms
Bedroom Description Master Bedroom Ground Level
Other Rooms Family Room
Dining Room Eat-In Kitchen, Formal Dining, Kitchen Dining
Interior
Interior Features First Floor Entry, Bar, Built-Ins, Closet Cabinetry, Fireplace-Decorative, Handicap Accessible, Vaulted Ceilings
Heating Central Heat
Cooling Ceiling Fans, Central Cooling
Flooring Marble Floors
Equipment Automatic Garage Door Opener, Dishwasher, Disposal, Dryer, Electric Range, Electric Water Heater, Icemaker, Microwave, Refrigerator, Self Cleaning Oven, Smoke Detector, Wall Oven, Washer
Furnishings Unfurnished
Exterior
Exterior Feature Barbeque, Built-In Grill, Deck, Exterior Lighting, Fence, High Impact Doors, Patio
Parking Features Attached
Garage Spaces 2.0
Pool Below Ground Pool, Concrete, Equipment Stays, Gunite, Heated, Private Pool
Water Access N
View Garden View
Roof Type Barrel Roof,Curved/S-Tile Roof
Private Pool No
Building
Lot Description Less Than 1/4 Acre Lot
Foundation Concrete Block Construction
Sewer Municipal Sewer
Water Municipal Water
Construction Status Resale
Others
Pets Allowed No
Senior Community No HOPA
Restrictions No Restrictions
Acceptable Financing Cash, Conventional
Membership Fee Required No
Listing Terms Cash, Conventional
Read Less
Want to know what your home might be worth? Contact us for a FREE valuation!

Our team is ready to help you sell your home for the highest possible price ASAP

Bought with Kensington & Company Inc

GET MORE INFORMATION





