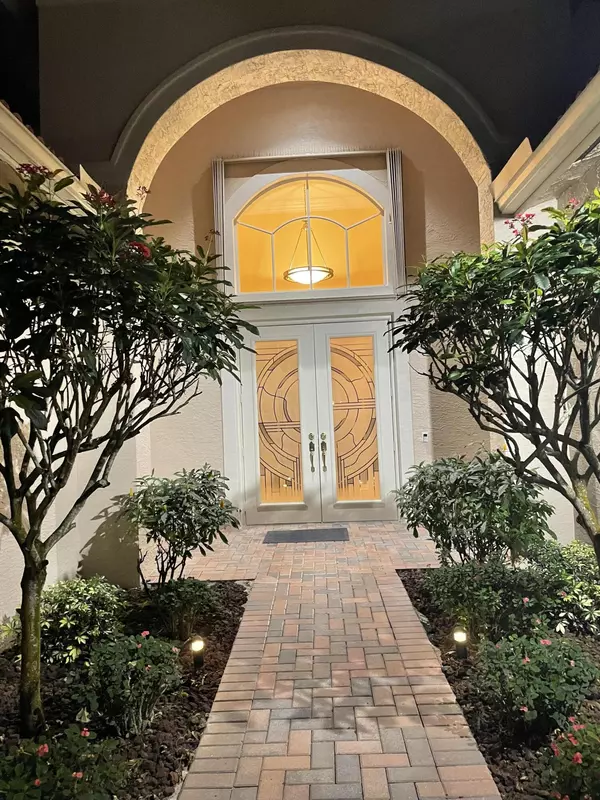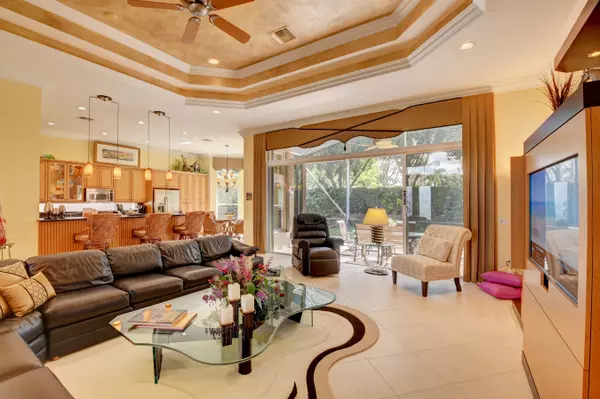Bought with RE/MAX Advantage Plus
$811,000
$789,000
2.8%For more information regarding the value of a property, please contact us for a free consultation.
7398 Carmela WAY Delray Beach, FL 33446
3 Beds
2.1 Baths
2,735 SqFt
Key Details
Sold Price $811,000
Property Type Single Family Home
Sub Type Single Family Detached
Listing Status Sold
Purchase Type For Sale
Square Footage 2,735 sqft
Price per Sqft $296
Subdivision Valencia Palms
MLS Listing ID RX-10780546
Sold Date 06/08/22
Style Mediterranean
Bedrooms 3
Full Baths 2
Half Baths 1
Construction Status Resale
HOA Fees $717/mo
HOA Y/N Yes
Min Days of Lease 210
Leases Per Year 1
Year Built 2005
Annual Tax Amount $7,031
Tax Year 2021
Lot Size 8,494 Sqft
Property Description
ROOF approx 2 Years New!!Gorgeous Glass Door Entry Desirable 'Great Room' Beautiful Kitchen Rich Wood Cabinets, Custom ISLAND w/Beautiful Black Galaxy Granite Counter,3rd Bedrm used as Den closet can be built Additional closet is in hallway. Elegant Drapes & Window Treatments, Garage Extended, Driveway Widened,2 Zone A/C approx.2019 Large Walk-in His & Her Closets, Designer Lighting. Chandelier in Dining Rm does not convey. Buyer pays 1 time capital contribution $2,151.00 Cash Deal Must Show Proof of Funds. Use 'As Is Residential Contract for Sale & Purchase approved by Fla. Realtors Bar. Close 6/8/2022. Additional $180.00 for HOA for 15 quarters beginning 4/2022 forgrass replacement +additional improvements. Buyer/Buyers representative to verify all information contained herein.
Location
State FL
County Palm Beach
Community Valencia Palms
Area 4630
Zoning Residential
Rooms
Other Rooms Great
Master Bath Dual Sinks, Mstr Bdrm - Ground, Separate Shower, Whirlpool Spa
Interior
Interior Features Foyer, Kitchen Island, Laundry Tub, Pantry, Roman Tub, Split Bedroom, Walk-in Closet
Heating Central, Electric
Cooling Ceiling Fan, Central, Electric
Flooring Carpet, Ceramic Tile
Furnishings Furniture Negotiable
Exterior
Exterior Feature Auto Sprinkler, Covered Patio, Custom Lighting, Screened Patio
Parking Features Garage - Attached
Garage Spaces 2.0
Community Features Sold As-Is, Gated Community
Utilities Available Cable, Electric, Public Sewer, Public Water
Amenities Available Bike - Jog, Billiards, Bocce Ball, Cafe/Restaurant, Clubhouse, Fitness Center, Manager on Site, Pickleball, Pool, Sidewalks, Spa-Hot Tub, Street Lights, Tennis
Waterfront Description None
View Garden
Roof Type S-Tile
Present Use Sold As-Is
Exposure North
Private Pool No
Building
Lot Description Sidewalks
Story 1.00
Foundation CBS
Construction Status Resale
Others
Pets Allowed Restricted
HOA Fee Include Cable,Lawn Care,Manager,Pool Service,Reserve Funds,Security
Senior Community Verified
Restrictions Buyer Approval,Commercial Vehicles Prohibited,Lease OK w/Restrict,No Corporate Buyers,No RV,No Truck,Tenant Approval
Security Features Burglar Alarm,Gate - Manned
Acceptable Financing Cash
Horse Property No
Membership Fee Required No
Listing Terms Cash
Financing Cash
Pets Allowed No Aggressive Breeds, Number Limit
Read Less
Want to know what your home might be worth? Contact us for a FREE valuation!

Our team is ready to help you sell your home for the highest possible price ASAP
GET MORE INFORMATION





