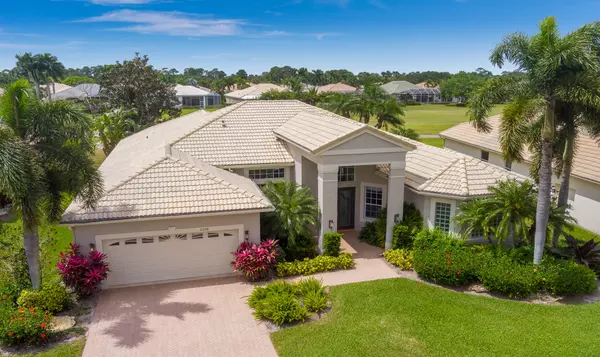Bought with RE/MAX of Stuart
$783,500
$789,000
0.7%For more information regarding the value of a property, please contact us for a free consultation.
2208 SE Stonehaven RD Port Saint Lucie, FL 34952
3 Beds
3 Baths
2,753 SqFt
Key Details
Sold Price $783,500
Property Type Single Family Home
Sub Type Single Family Detached
Listing Status Sold
Purchase Type For Sale
Square Footage 2,753 sqft
Price per Sqft $284
Subdivision Ballantrae Stonehaven
MLS Listing ID RX-10788643
Sold Date 05/20/22
Style Contemporary,Mediterranean
Bedrooms 3
Full Baths 3
Construction Status Resale
HOA Fees $270/mo
HOA Y/N Yes
Year Built 2000
Annual Tax Amount $10,421
Tax Year 2021
Lot Size 0.320 Acres
Property Description
The most elegant and desirable of the larger, mid-priced Ballantrae pool/golf course homes. 3br, 3bath, 2.5 car garage, 2800 sq. ft living space. Lovely tile flooring in living areas w/wood flooring in bedrooms and den. Granite/Stainless kitchen with upgraded appliances; Large Family Room; 3 bedrooms, each with private bath and a large Den/office. Wide Golf view, large, heated pool and Spa, enlarged screened enclosure with covered, shaded area and sunshine galore. 2 zone a/c) all units are newer. Crown molding everywhere. Golf cart and most furniture are negotiable separately. Golf, Tennis, Club & More available-Non-mandatory memberships. Private marina with docks available. Close to Beaches, shopping, restaurants & more. Call for appointment NOW! See more...
Location
State FL
County St. Lucie
Community Ballantrae Gyc
Area 7180
Zoning res-planned com
Rooms
Other Rooms Den/Office, Laundry-Inside, Pool Bath
Master Bath Dual Sinks, Mstr Bdrm - Ground, Separate Shower, Separate Tub, Whirlpool Spa
Interior
Interior Features Ctdrl/Vault Ceilings, Custom Mirror, Foyer, Kitchen Island, Laundry Tub, Pantry, Pull Down Stairs, Roman Tub, Split Bedroom, Walk-in Closet
Heating Central
Cooling Ceiling Fan, Central, Zoned
Flooring Tile, Wood Floor
Furnishings Furniture Negotiable
Exterior
Exterior Feature Auto Sprinkler, Awnings, Covered Patio, Custom Lighting, Screened Patio
Garage Spaces 2.5
Pool Child Gate, Equipment Included, Gunite, Heated, Inground, Screened, Spa
Community Features Gated Community
Utilities Available Electric, Public Sewer, Public Water
Amenities Available Bike - Jog, Boating, Clubhouse, Fitness Center, Golf Course, Library, Manager on Site, Pool, Putting Green, Sidewalks, Spa-Hot Tub, Street Lights, Tennis
Waterfront Description None
Water Access Desc Lift,Marina,Up to 50 Ft Boat,Water Available,Yacht Club
View Golf
Roof Type S-Tile
Exposure Southeast
Private Pool Yes
Building
Lot Description 1/4 to 1/2 Acre
Story 1.00
Foundation CBS
Construction Status Resale
Others
Pets Allowed Yes
HOA Fee Include Cable,Common R.E. Tax,Insurance-Other,Management Fees,Manager,Other,Reserve Funds,Security
Senior Community No Hopa
Restrictions Commercial Vehicles Prohibited
Security Features Gate - Manned
Acceptable Financing Cash, Conventional
Horse Property No
Membership Fee Required No
Listing Terms Cash, Conventional
Financing Cash,Conventional
Read Less
Want to know what your home might be worth? Contact us for a FREE valuation!

Our team is ready to help you sell your home for the highest possible price ASAP
GET MORE INFORMATION





