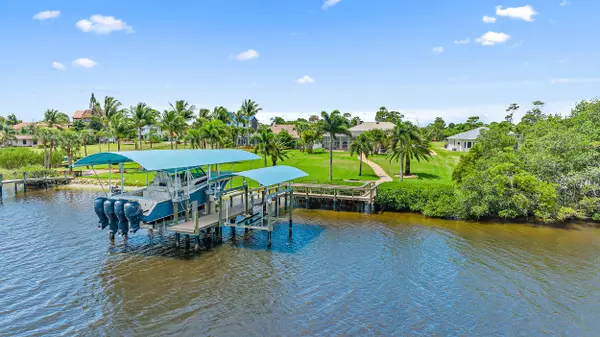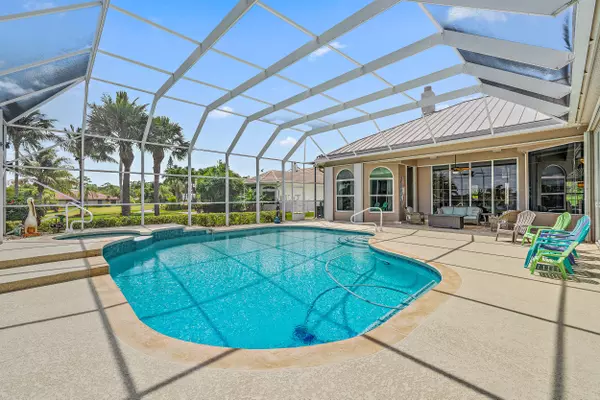Bought with Waterfront Properties & Club C
$2,250,000
$2,300,000
2.2%For more information regarding the value of a property, please contact us for a free consultation.
2901 SE S Lookout BLVD Port Saint Lucie, FL 34984
6 Beds
4.1 Baths
3,964 SqFt
Key Details
Sold Price $2,250,000
Property Type Single Family Home
Sub Type Single Family Detached
Listing Status Sold
Purchase Type For Sale
Square Footage 3,964 sqft
Price per Sqft $567
Subdivision Vikings Lookout
MLS Listing ID RX-10792791
Sold Date 05/19/22
Style Ranch,Traditional
Bedrooms 6
Full Baths 4
Half Baths 1
Construction Status Resale
HOA Fees $100/mo
HOA Y/N Yes
Year Built 2001
Annual Tax Amount $22,904
Tax Year 2021
Lot Size 1.000 Acres
Property Description
Fabulous home on the North Fork of the St Lucie River with 6 bedrooms and 4 baths and a 3 car garage. Beautifully renovated with impact glass, a brand new metal roof, gorgeous paving and pool/spa, dock with 50,000lb and 10,000lb boat lifts with hurricane proof canopies - to name but a few of the irresistible features. With 100 ft on the water this sprawling estate-sized lot has room to expand still further. All the bells and whistles including summer kitchen, screened lanai - beautiful landscaping! A jewel in Vikings Lookout with its secluded ambiance and few restrictions. Bring your RV. A truly wonderful spot, within minutes of the Turnpike, shopping and restaurants!
Location
State FL
County St. Lucie
Community Vikings Lookout
Area 7220
Zoning RES
Rooms
Other Rooms Den/Office, Laundry-Inside
Master Bath 2 Master Baths, 2 Master Suites, Dual Sinks, Mstr Bdrm - Ground, Mstr Bdrm - Sitting, Separate Shower, Separate Tub
Interior
Interior Features Custom Mirror, Entry Lvl Lvng Area, Fireplace(s), Foyer, Kitchen Island, Laundry Tub, Pantry, Pull Down Stairs, Split Bedroom, Volume Ceiling, Walk-in Closet
Heating Central, Electric
Cooling Central, Electric, Paddle Fans
Flooring Carpet, Ceramic Tile
Furnishings Partially Furnished
Exterior
Exterior Feature Auto Sprinkler, Built-in Grill, Covered Patio, Custom Lighting, Fence, Outdoor Shower, Screened Patio, Summer Kitchen, Well Sprinkler, Zoned Sprinkler
Parking Features 2+ Spaces, Garage - Attached, RV/Boat
Garage Spaces 3.0
Pool Concrete, Heated, Inground
Community Features Gated Community
Utilities Available Public Water
Amenities Available Street Lights
Waterfront Description Navigable,No Fixed Bridges,Ocean Access,River,Seawall
Water Access Desc Lift,Private Dock
View Pool, River
Roof Type Metal
Exposure West
Private Pool Yes
Building
Lot Description 1 to < 2 Acres, Private Road, West of US-1
Story 1.00
Foundation Concrete
Construction Status Resale
Schools
Elementary Schools Morningside Elementary School
Middle Schools Southport Middle School
Others
Pets Allowed Yes
HOA Fee Include Reserve Funds,Security
Senior Community No Hopa
Restrictions Commercial Vehicles Prohibited,Lease OK
Security Features Gate - Unmanned
Acceptable Financing Cash, Conventional
Horse Property No
Membership Fee Required No
Listing Terms Cash, Conventional
Financing Cash,Conventional
Read Less
Want to know what your home might be worth? Contact us for a FREE valuation!

Our team is ready to help you sell your home for the highest possible price ASAP
GET MORE INFORMATION





