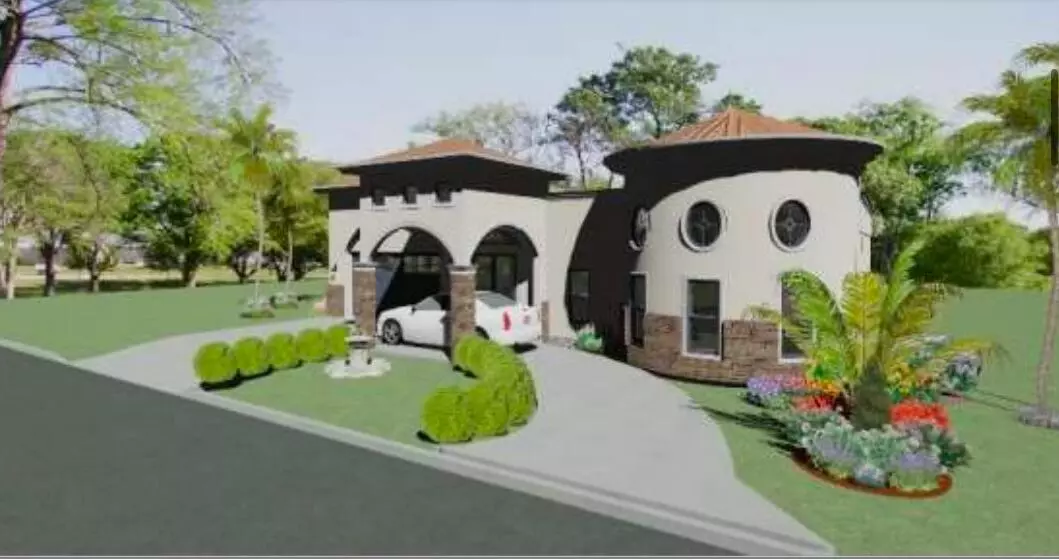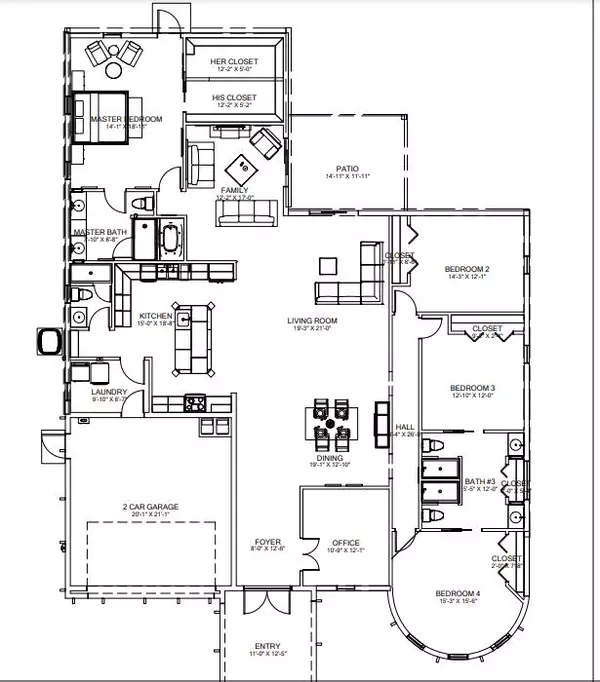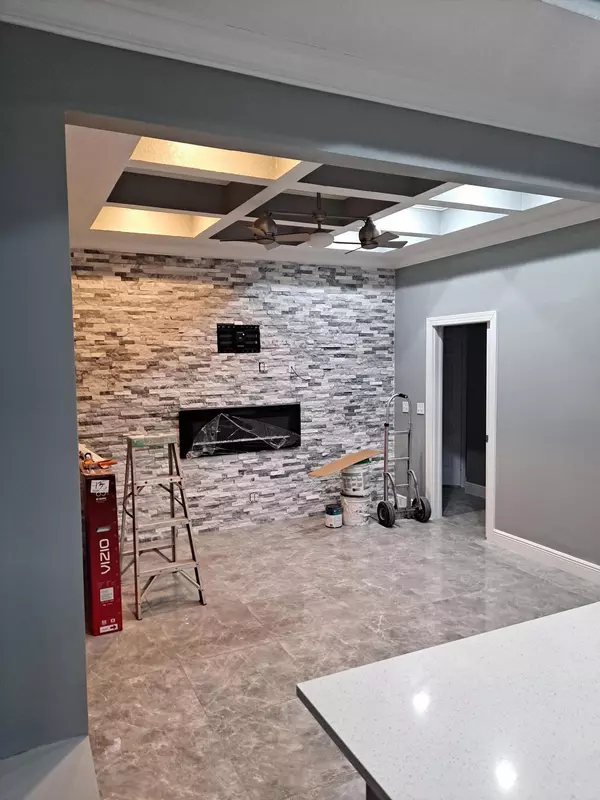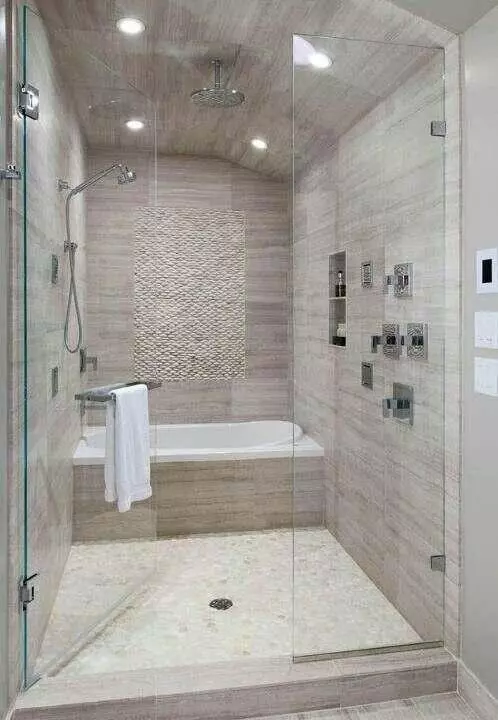Bought with Atlantic Shores Rlty Expertise
$507,000
$500,000
1.4%For more information regarding the value of a property, please contact us for a free consultation.
4413 SW Rosser BLVD Port Saint Lucie, FL 34953
4 Beds
3 Baths
2,789 SqFt
Key Details
Sold Price $507,000
Property Type Single Family Home
Sub Type Single Family Detached
Listing Status Sold
Purchase Type For Sale
Square Footage 2,789 sqft
Price per Sqft $181
Subdivision Port St Lucie Section 33
MLS Listing ID RX-10769392
Sold Date 04/29/22
Style Contemporary
Bedrooms 4
Full Baths 3
Construction Status Under Construction
HOA Y/N No
Year Built 2022
Annual Tax Amount $744
Tax Year 2021
Lot Size 10,000 Sqft
Property Description
Build this home on your lot!This gorgeous home is like no other! Drive up into your circular driveway, pull under your covered portico, walk through the double door, down a hallway that features quintuple coffered ceilings and exhale as you walk into a breathtaking open floor plan. This 4 bed ,4 bath home features 10'' ceilings & crown molding throughout. The unique front bedroom is rounded with 14'' ceilings & is adjacent to a double jack & jill bathroom that leads into the 2nd bedroom. The family room boasts an electric fireplace encased in a stone wall. The primary bedroom features his & her walk-in closets & a uniquely designed shower tub combo. There are so many beautiful details & features to this home, you must see it to appreciate. Customize your flooring, cabinets & count
Location
State FL
County St. Lucie
Area 7740
Zoning RS-2PS
Rooms
Other Rooms Laundry-Inside
Master Bath Dual Sinks, Separate Shower, Separate Tub
Interior
Interior Features Decorative Fireplace, Kitchen Island, Split Bedroom
Heating Central, Electric
Cooling Central
Flooring Tile, Vinyl Floor
Furnishings Unfurnished
Exterior
Parking Features Drive - Circular, Garage - Attached
Garage Spaces 2.0
Utilities Available Public Sewer, Public Water
Amenities Available None
Waterfront Description None
Exposure North
Private Pool No
Building
Lot Description < 1/4 Acre, West of US-1
Story 1.00
Foundation Metal, Stucco
Construction Status Under Construction
Others
Pets Allowed Yes
Senior Community No Hopa
Restrictions None
Acceptable Financing Cash, Conventional, FHA, VA
Horse Property No
Membership Fee Required No
Listing Terms Cash, Conventional, FHA, VA
Financing Cash,Conventional,FHA,VA
Read Less
Want to know what your home might be worth? Contact us for a FREE valuation!

Our team is ready to help you sell your home for the highest possible price ASAP
GET MORE INFORMATION





