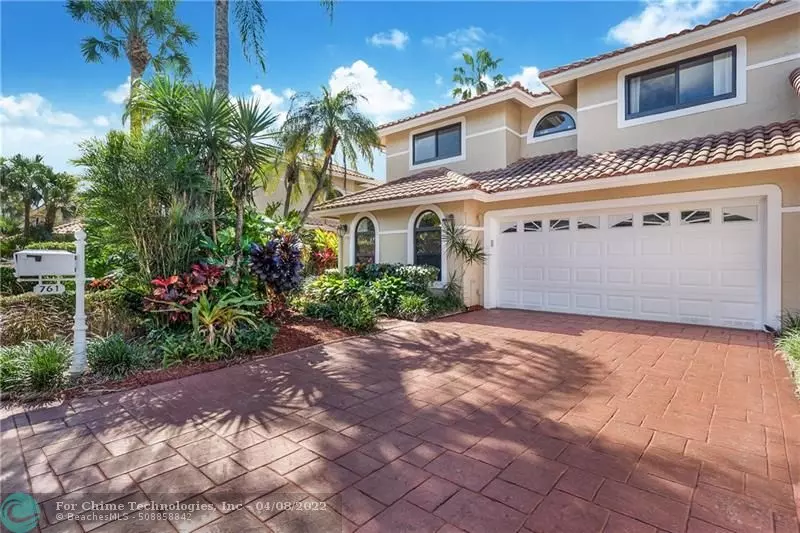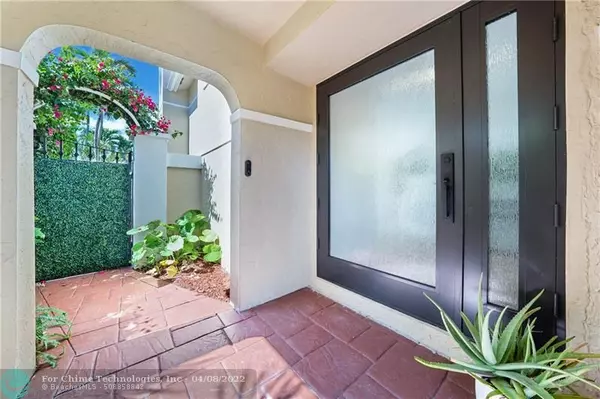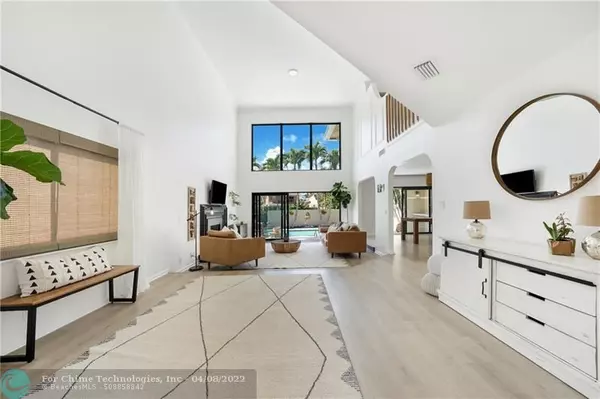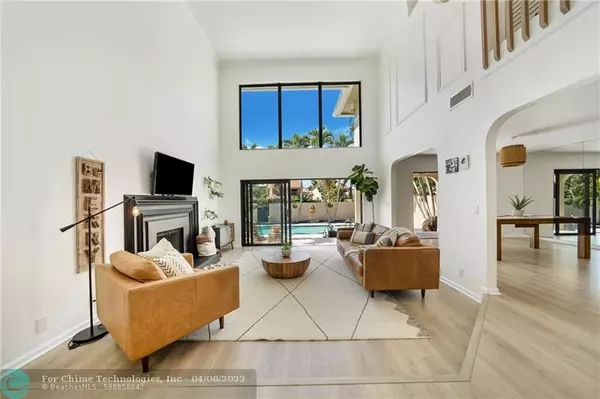$700,000
$650,000
7.7%For more information regarding the value of a property, please contact us for a free consultation.
761 Villa Portofino Cir Deerfield Beach, FL 33442
4 Beds
3 Baths
2,531 SqFt
Key Details
Sold Price $700,000
Property Type Townhouse
Sub Type Townhouse
Listing Status Sold
Purchase Type For Sale
Square Footage 2,531 sqft
Price per Sqft $276
Subdivision Villa Portofino
MLS Listing ID F10322257
Sold Date 04/07/22
Style Townhouse Fee Simple
Bedrooms 4
Full Baths 3
Construction Status Resale
HOA Fees $408/mo
HOA Y/N Yes
Year Built 1991
Annual Tax Amount $5,847
Tax Year 2021
Property Description
Stylish remodel 4 bed + 3 bath + 2 car garage with approx. 2930 total sq. ft. Located in an intimate, pet friendly, gated community of 33 homes between Boca and Deerfield. Soaring two story high ceilings create an open, light & bright spacious floor plan. SoFlo indoor/outdoor living vibe with oversized sliders and main living area over looking large pool and covered patio. 1 bed + 1 bath on main level, ample closet + storage space throughout home. 2020 2021 updates include: kitchen with coffee bar, stainless steel appliance package, full size washer + dryer, quartz counters with waterfall peninsula, CGI hurricane impact windows and sliders, 4+ ft wide custom SIW entry door, Mohawk Revwood flooring throughout, new A/C, programmable thermostat, new lighting/fans, professionally painted
Location
State FL
County Broward County
Area N Broward Dixie Hwy To Turnpike (3411-3432;3531)
Building/Complex Name Villa Portofino
Rooms
Bedroom Description At Least 1 Bedroom Ground Level,Master Bedroom Upstairs,Sitting Area - Master Bedroom
Other Rooms Family Room, Utility Room/Laundry
Dining Room Breakfast Area, Kitchen Dining, Snack Bar/Counter
Interior
Interior Features First Floor Entry, Fireplace, Skylight, Split Bedroom, Volume Ceilings
Heating Electric Heat
Cooling Ceiling Fans, Electric Cooling
Flooring Laminate, Tile Floors
Equipment Automatic Garage Door Opener, Central Vacuum, Dishwasher, Disposal, Dryer, Electric Water Heater, Icemaker, Microwave, Washer/Dryer Hook-Up
Furnishings Furniture Negotiable
Exterior
Exterior Feature Fence, Patio, Privacy Wall
Parking Features Attached
Garage Spaces 2.0
Community Features Gated Community
Amenities Available No Amenities
Water Access N
Private Pool No
Building
Unit Features Pool Area View
Foundation Concrete Block Construction, Cbs Construction, Stucco Exterior Construction
Unit Floor 1
Construction Status Resale
Others
Pets Allowed Yes
HOA Fee Include 408
Senior Community No HOPA
Restrictions Ok To Lease
Security Features Complex Fenced,Card Entry
Acceptable Financing Cash, Conventional
Membership Fee Required No
Listing Terms Cash, Conventional
Special Listing Condition As Is
Pets Allowed No Restrictions
Read Less
Want to know what your home might be worth? Contact us for a FREE valuation!

Our team is ready to help you sell your home for the highest possible price ASAP

Bought with One Sotheby's International Re
GET MORE INFORMATION





