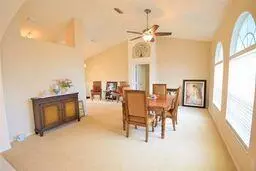Bought with United Realty Group Inc
$350,000
$339,500
3.1%For more information regarding the value of a property, please contact us for a free consultation.
3996 SW Kakopo ST Port Saint Lucie, FL 34953
3 Beds
2 Baths
1,676 SqFt
Key Details
Sold Price $350,000
Property Type Single Family Home
Sub Type Single Family Detached
Listing Status Sold
Purchase Type For Sale
Square Footage 1,676 sqft
Price per Sqft $208
Subdivision Port St Lucie Section 21
MLS Listing ID RX-10776498
Sold Date 03/14/22
Style Traditional
Bedrooms 3
Full Baths 2
Construction Status Resale
HOA Y/N No
Year Built 1994
Annual Tax Amount $1,193
Tax Year 2021
Lot Size 10,454 Sqft
Property Description
NO M ORE SHOWINGS! Home is meticulously maintained w/ an open floor plan & interior architectural design, corner in a great area. Living room has vaulted ceilings w/ a separate dining area. Beautiful wood laminate floors accent the family room with bay windows adjoining the spacious kitchen with lots of cabinet space and snack bar area. The bright breakfast nook has sliding doors to the rear patio. Guest rooms are of good size with large closets, master bedroom suite has doubles closets and high ceilings. The master bath offers a roman tub and a separate shower with double sinks. The covered tiled patio is perfect for gatherings and the huge fenced rear yard has room for a pool. Features include a new 2-zone a/c and hot water heater, new elecgrical box, new front storm door. A MUST SE
Location
State FL
County St. Lucie
Area 7720
Zoning RS-2PS
Rooms
Other Rooms Family, Laundry-Garage
Master Bath Mstr Bdrm - Ground, Mstr Bdrm - Sitting, Separate Shower
Interior
Interior Features Built-in Shelves, Ctdrl/Vault Ceilings, Entry Lvl Lvng Area, Pantry, Roman Tub, Split Bedroom, Volume Ceiling
Heating Central, Electric, Zoned
Cooling Ceiling Fan, Central, Zoned
Flooring Carpet, Tile, Vinyl Floor
Furnishings Unfurnished
Exterior
Exterior Feature Covered Patio, Fence, Room for Pool
Parking Features Garage - Attached
Garage Spaces 2.0
Utilities Available Cable, Electric, Public Water, Septic
Amenities Available Street Lights
Waterfront Description None
View Garden
Roof Type Comp Shingle
Exposure Southeast
Private Pool No
Building
Lot Description < 1/4 Acre, Corner Lot
Story 1.00
Foundation Frame, Stucco
Construction Status Resale
Others
Pets Allowed Yes
Senior Community No Hopa
Restrictions None
Security Features None
Acceptable Financing Conventional
Horse Property No
Membership Fee Required No
Listing Terms Conventional
Financing Conventional
Pets Allowed No Restrictions
Read Less
Want to know what your home might be worth? Contact us for a FREE valuation!

Our team is ready to help you sell your home for the highest possible price ASAP
GET MORE INFORMATION





