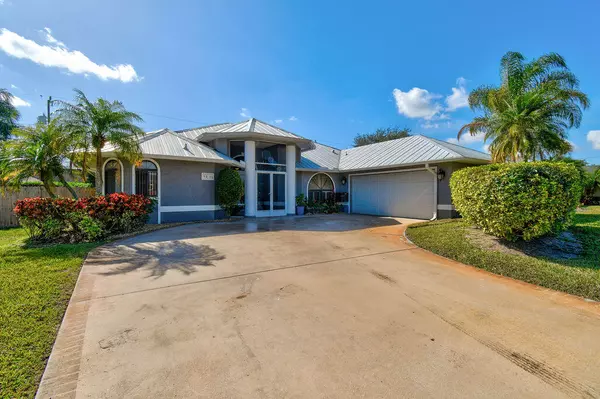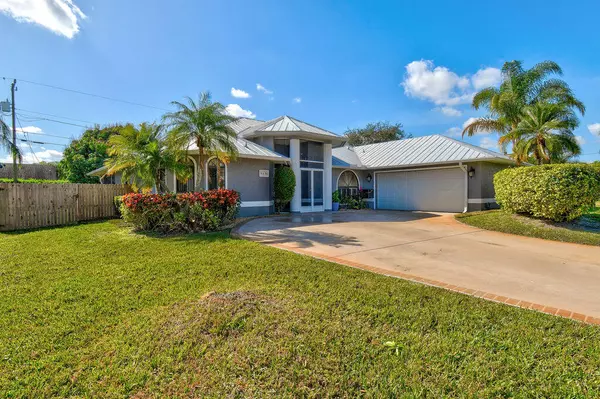Bought with Premier Realty Group Inc
$425,000
$350,000
21.4%For more information regarding the value of a property, please contact us for a free consultation.
3436 SE Hart CIR Port Saint Lucie, FL 34984
3 Beds
2 Baths
2,079 SqFt
Key Details
Sold Price $425,000
Property Type Single Family Home
Sub Type Single Family Detached
Listing Status Sold
Purchase Type For Sale
Square Footage 2,079 sqft
Price per Sqft $204
Subdivision Port St Lucie Section 39
MLS Listing ID RX-10776234
Sold Date 03/17/22
Style Contemporary
Bedrooms 3
Full Baths 2
Construction Status Resale
HOA Y/N No
Year Built 1993
Annual Tax Amount $5,745
Tax Year 2021
Lot Size 0.260 Acres
Property Description
Tucked in the highly sought after Southbend neighborhood, this gorgeous home offers three bedrooms, two baths, and a two-car garage. Surrounded by lush landscaping and showcasing a wonderful split floor plan, enjoy a fabulous community with no HOA. Approach via the lovely wide drive to find a welcoming screened in entryway and ample space for parking. Inside, elegant details include loftyvaulted ceilings, pristine diagonal tile, chair rail, plantation shutters, and high-quality fixtures and finishes throughout. Every chef's dream, the expansive kitchen features granite counters with stainless steel appliances, custom wood cabinetry, center island with additional sink, plus breakfast bar, and an office area. Sit together for your morning meal in the wonderful adjoining (SEE SUPPLEMENT)
Location
State FL
County St. Lucie
Area 7220
Zoning RES
Rooms
Other Rooms Laundry-Inside
Master Bath Dual Sinks, Separate Shower, Separate Tub
Interior
Interior Features Ctdrl/Vault Ceilings, Laundry Tub, Roman Tub, Split Bedroom, Walk-in Closet
Heating Central
Cooling Central
Flooring Tile
Furnishings Unfurnished
Exterior
Exterior Feature Fruit Tree(s), Room for Pool, Screen Porch, Screened Patio
Parking Features Driveway, Garage - Attached
Garage Spaces 2.0
Community Features Sold As-Is
Utilities Available Cable, Electric, Public Water, Septic, Water Available
Amenities Available None
Waterfront Description None
View Garden
Roof Type Metal
Present Use Sold As-Is
Exposure North
Private Pool No
Building
Lot Description 1/4 to 1/2 Acre
Story 1.00
Foundation Frame, Stucco
Construction Status Resale
Schools
Elementary Schools Savanna Ridge Elementary
Middle Schools Southern Oaks Middle School
Others
Pets Allowed Yes
Senior Community No Hopa
Restrictions None
Acceptable Financing Cash, Conventional, FHA, VA
Horse Property No
Membership Fee Required No
Listing Terms Cash, Conventional, FHA, VA
Financing Cash,Conventional,FHA,VA
Read Less
Want to know what your home might be worth? Contact us for a FREE valuation!

Our team is ready to help you sell your home for the highest possible price ASAP

GET MORE INFORMATION





