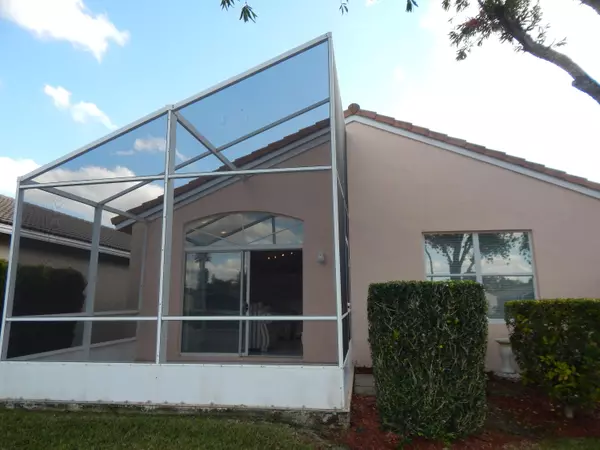Bought with Douglas Elliman (Palm Beach)
$410,000
$375,000
9.3%For more information regarding the value of a property, please contact us for a free consultation.
7713 Cherry Blossom WAY Boynton Beach, FL 33437
2 Beds
2 Baths
1,705 SqFt
Key Details
Sold Price $410,000
Property Type Single Family Home
Sub Type Single Family Detached
Listing Status Sold
Purchase Type For Sale
Square Footage 1,705 sqft
Price per Sqft $240
Subdivision Grove Manor
MLS Listing ID RX-10776547
Sold Date 03/22/22
Style < 4 Floors,Ranch
Bedrooms 2
Full Baths 2
Construction Status Resale
HOA Fees $396/mo
HOA Y/N Yes
Year Built 1996
Annual Tax Amount $2,448
Tax Year 2021
Lot Size 4,520 Sqft
Property Description
DUE TO HIGH VOLUME INTEREST HIGHEST AND BEST BY 5pm 2/14/2022. 55+ HOUSE opportunity. Manned Guard gate. Screened Lanai. Lake fountain view. 2 car garage. Everything 1 floor. No stairs. Currently shown as 2 beds 2 bath plus sitting room, but could easily be converted back to 3 beds or leave as is. Your choice. Seller chose builder option tv/sitting/office. Split bed plan. Interior laundry. Master bed lakeview. Master Bath bubble bath tub, dual sink vanity, separate shower. Bath 2 has tub/shower combo. Paver drive. Roof 2011. Well manicured neighborhood. Lovely remodeled clubhouse short distance from home. Awesome Pool, Card rooms, Tennis, Arts + Crafts, Ballroom, Social events, billiards, library, fitness, aerobics, jacuzzi, ping pong, putting green, shuffleboard. Approx 20 mins to b
Location
State FL
County Palm Beach
Community The Grove
Area 4600
Zoning PUD
Rooms
Other Rooms Laundry-Inside
Master Bath Dual Sinks, Mstr Bdrm - Ground, Separate Shower, Separate Tub
Interior
Interior Features Split Bedroom
Heating Central, Electric
Cooling Central, Electric
Flooring Carpet, Ceramic Tile
Furnishings Furniture Negotiable,Unfurnished
Exterior
Exterior Feature Auto Sprinkler, Screened Patio
Parking Features 2+ Spaces, Driveway, Garage - Attached
Garage Spaces 2.0
Community Features Sold As-Is, Gated Community
Utilities Available Public Sewer, Public Water
Amenities Available Billiards, Clubhouse, Community Room, Fitness Center, Game Room, Library, Pool, Putting Green, Shuffleboard, Tennis
Waterfront Description Lake
View Lake
Roof Type Barrel
Present Use Sold As-Is
Exposure South
Private Pool No
Building
Lot Description < 1/4 Acre, Private Road
Story 1.00
Foundation CBS
Construction Status Resale
Others
Pets Allowed Yes
HOA Fee Include Pool Service,Recrtnal Facility
Senior Community Verified
Restrictions Buyer Approval,Commercial Vehicles Prohibited,Maximum # Vehicles
Security Features Gate - Manned
Acceptable Financing Cash, Conventional
Horse Property No
Membership Fee Required No
Listing Terms Cash, Conventional
Financing Cash,Conventional
Pets Allowed Number Limit, Size Limit
Read Less
Want to know what your home might be worth? Contact us for a FREE valuation!

Our team is ready to help you sell your home for the highest possible price ASAP
GET MORE INFORMATION





