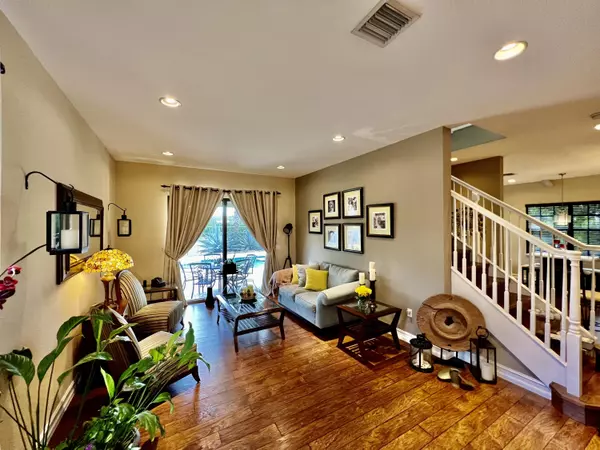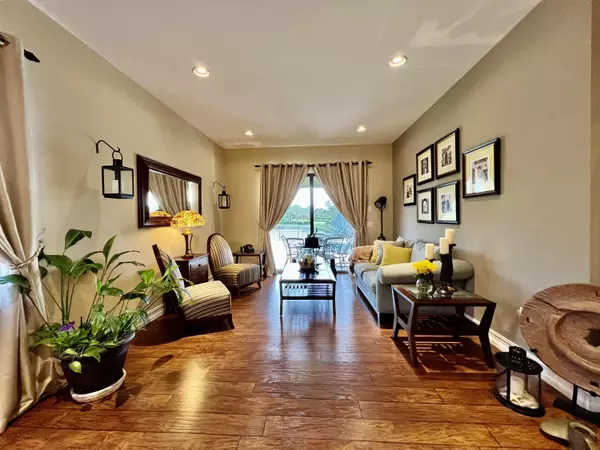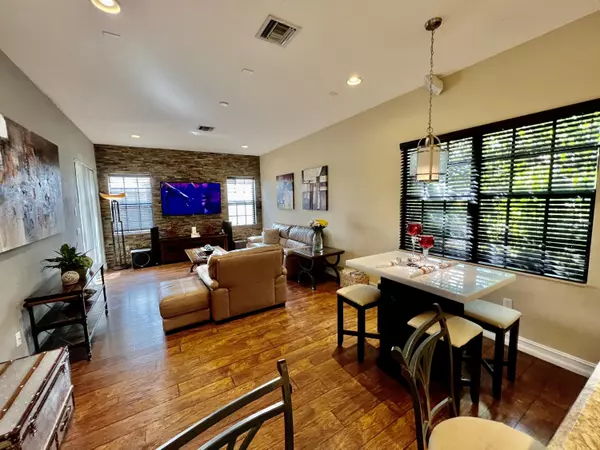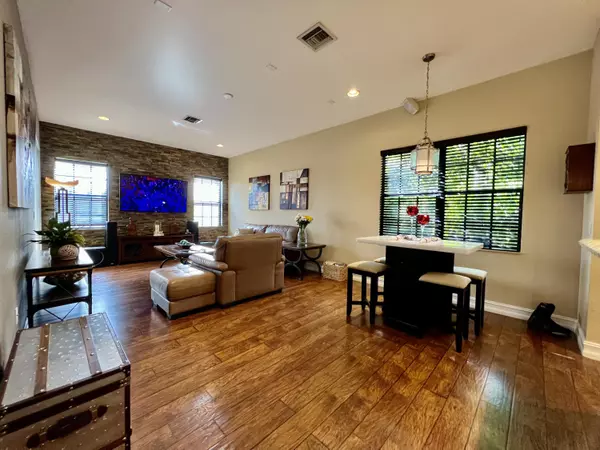Bought with LoKation
$1,065,000
$995,000
7.0%For more information regarding the value of a property, please contact us for a free consultation.
11134 NW 72nd PL Parkland, FL 33076
5 Beds
4 Baths
3,572 SqFt
Key Details
Sold Price $1,065,000
Property Type Single Family Home
Sub Type Single Family Detached
Listing Status Sold
Purchase Type For Sale
Square Footage 3,572 sqft
Price per Sqft $298
Subdivision Parkland Reserve
MLS Listing ID RX-10774065
Sold Date 03/15/22
Style Contemporary
Bedrooms 5
Full Baths 4
Construction Status Resale
HOA Fees $165/mo
HOA Y/N Yes
Year Built 2011
Annual Tax Amount $10,222
Tax Year 2021
Lot Size 10,166 Sqft
Property Description
Location, location, location. This gorgeous home sits on THE best prized lot in this community, located on a corner pie shaped lot with wide sweeping lake views. This beautifully maintained gem has a contemporary flair and clean custom design with fine appointments and upgrades. The gourmet chef's kitchen is a highlight with ample granite topped counters, stainless steel appliances and sink, and a large pantry. Enjoy your beautiful oversized deck overlooking the lake with the pristine preserved conservation land in the background. The views from the backyard are gorgeous and relaxing. Customized garage space fully furnished with metal cabinets, plastic flooring, and abundant storage area. Parkland Reserve is beautifully situated in one of South Florida's premier locations. This
Location
State FL
County Broward
Community Parkland Reserve
Area 3614
Zoning SFR
Rooms
Other Rooms Family, Laundry-Util/Closet
Master Bath Dual Sinks, Mstr Bdrm - Upstairs, Separate Shower, Separate Tub
Interior
Interior Features Pantry, Walk-in Closet
Heating Electric
Cooling Central
Flooring Carpet, Laminate
Furnishings Unfurnished
Exterior
Exterior Feature Auto Sprinkler, Custom Lighting
Parking Features 2+ Spaces, Garage - Attached
Garage Spaces 3.0
Pool Inground
Utilities Available Cable, Electric, Public Sewer, Public Water, Underground
Amenities Available Clubhouse, Pool
Waterfront Description Lake
View Lake, Other, Pool
Exposure West
Private Pool Yes
Building
Lot Description < 1/4 Acre
Story 2.00
Unit Features Corner
Foundation CBS
Construction Status Resale
Others
Pets Allowed Yes
Senior Community No Hopa
Restrictions Lease OK
Acceptable Financing Cash, Conventional, FHA, VA
Horse Property No
Membership Fee Required No
Listing Terms Cash, Conventional, FHA, VA
Financing Cash,Conventional,FHA,VA
Read Less
Want to know what your home might be worth? Contact us for a FREE valuation!

Our team is ready to help you sell your home for the highest possible price ASAP
GET MORE INFORMATION





