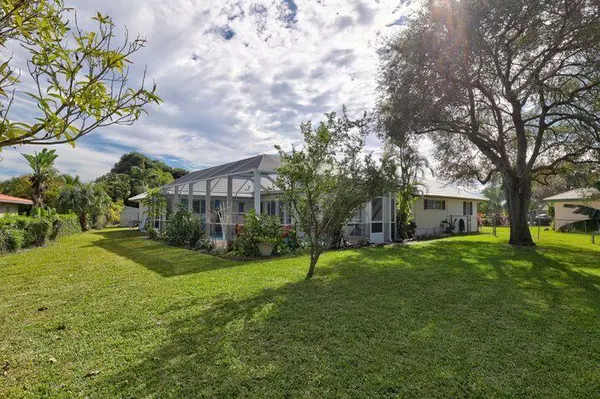Bought with EXP Realty LLC
$600,000
$615,000
2.4%For more information regarding the value of a property, please contact us for a free consultation.
10651 NW 41 ST Coral Springs, FL 33065
4 Beds
2 Baths
2,652 SqFt
Key Details
Sold Price $600,000
Property Type Single Family Home
Sub Type Single Family Detached
Listing Status Sold
Purchase Type For Sale
Square Footage 2,652 sqft
Price per Sqft $226
Subdivision Chevy Chase Amd Plat Of Blks A Thru G
MLS Listing ID RX-10767489
Sold Date 02/18/22
Style Ranch
Bedrooms 4
Full Baths 2
Construction Status Resale
HOA Y/N No
Year Built 1976
Annual Tax Amount $11,473
Tax Year 2021
Lot Size 0.330 Acres
Property Description
Perfect location!! Great 4 BR 2 Bth home on huge 14000+sf completely fenced lot. Over 2650 sf home has a split BR floor plan w/ formal LR & DR plus nice large Open Concept Kitchen/Family Room. All BR have NEW laminate floors. GREAT BONUS is the 400+ sf Florida Rm adjacent to the pool, Ideal for entertaining!! Storage Galore! Walk-in closets in bedrooms & more closets throughout. Stainless appliances, BRAND NEW, never used Stove & Microwave, the Lg Laundry Rm. has NEW Washer. Brand NEW AC & Ducts - NEW Tankless Water Heater - New Pool pump- All 2021. Hurricane panels for entire house. Lg 2 Car Garage w/ shelving, Lovely long driveway fits 5+cars. Ideally located on a quiet street Cul-de-Sac, in excellent neighborhood!! Near Publix, shops, schools & highways - Close to Everything!!
Location
State FL
County Broward
Area 3625
Zoning R1
Rooms
Other Rooms Family, Florida, Laundry-Inside, Pool Bath
Master Bath Dual Sinks, Mstr Bdrm - Ground, Separate Shower
Interior
Interior Features Entry Lvl Lvng Area, Foyer, Pantry, Split Bedroom, Walk-in Closet
Heating Central
Cooling Ceiling Fan, Central
Flooring Ceramic Tile, Laminate
Furnishings Unfurnished
Exterior
Exterior Feature Auto Sprinkler, Fence, Screen Porch, Screened Patio, Shutters
Parking Features 2+ Spaces, Driveway, Garage - Attached
Garage Spaces 2.0
Pool Inground
Utilities Available Electric, Public Sewer, Public Water
Amenities Available None
Waterfront Description None
View Garden, Pool
Exposure South
Private Pool Yes
Building
Lot Description 1/4 to 1/2 Acre, Cul-De-Sac, Paved Road
Story 1.00
Foundation Brick, CBS, Concrete
Construction Status Resale
Others
Pets Allowed Yes
Senior Community No Hopa
Restrictions Daily Rentals OK,Lease OK,None
Acceptable Financing Cash, Conventional
Horse Property No
Membership Fee Required No
Listing Terms Cash, Conventional
Financing Cash,Conventional
Pets Allowed No Restrictions
Read Less
Want to know what your home might be worth? Contact us for a FREE valuation!

Our team is ready to help you sell your home for the highest possible price ASAP

GET MORE INFORMATION





