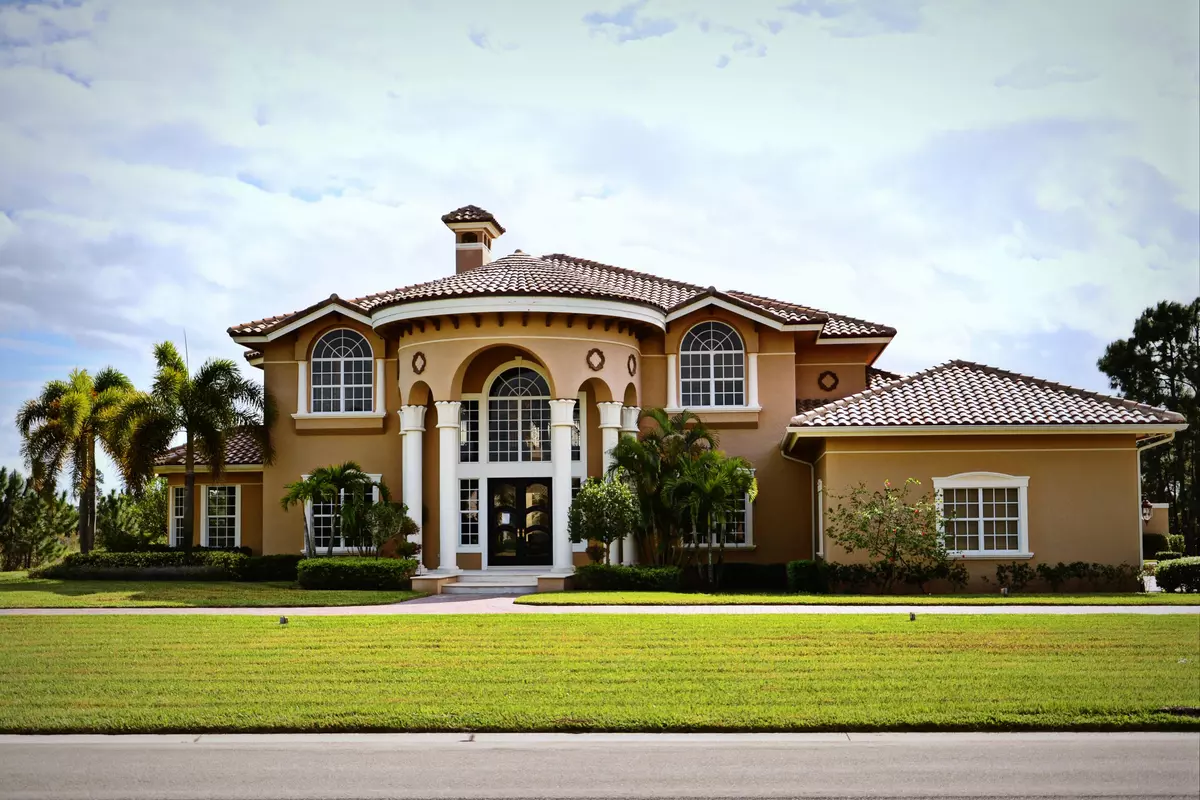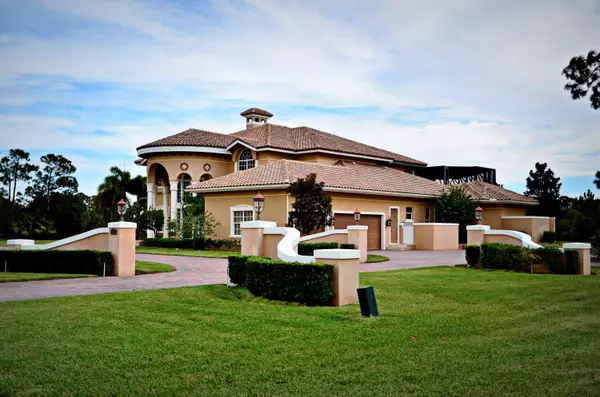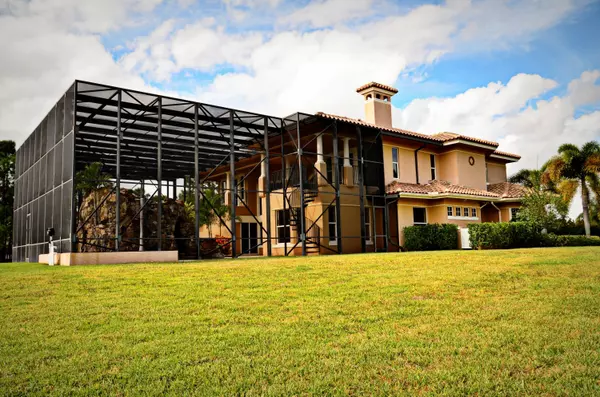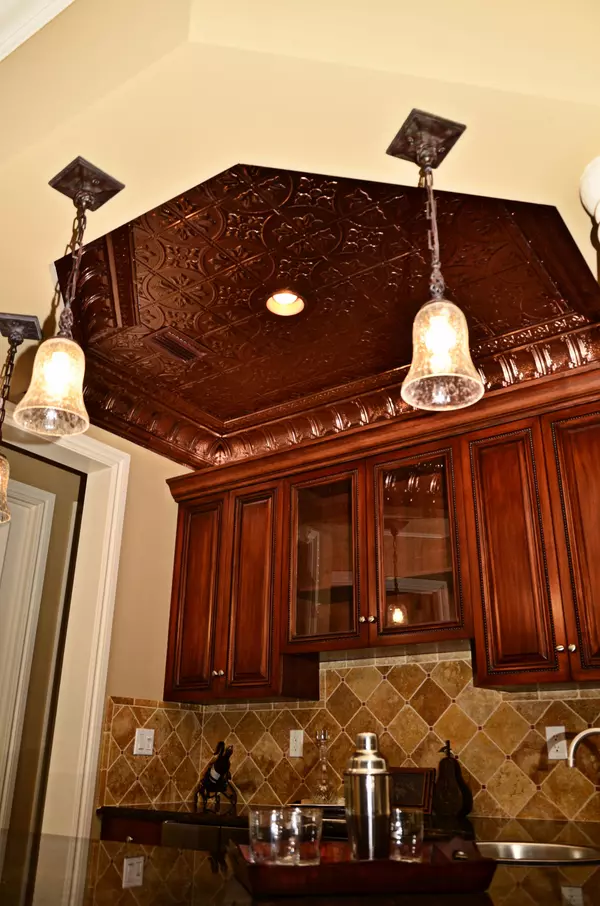Bought with Keller Williams Realty of PSL
$1,090,000
$1,200,000
9.2%For more information regarding the value of a property, please contact us for a free consultation.
9608 Enclave PL Port Saint Lucie, FL 34986
6 Beds
5.1 Baths
6,275 SqFt
Key Details
Sold Price $1,090,000
Property Type Single Family Home
Sub Type Single Family Detached
Listing Status Sold
Purchase Type For Sale
Square Footage 6,275 sqft
Price per Sqft $173
Subdivision The Enclave At The Reserve
MLS Listing ID RX-9997899
Sold Date 06/06/14
Style Multi-Level,Mediterranean
Bedrooms 6
Full Baths 5
Half Baths 1
Construction Status Resale
HOA Fees $171/mo
HOA Y/N Yes
Year Built 2006
Annual Tax Amount $18,230
Tax Year 2013
Lot Size 1.460 Acres
Property Description
This is the one home your must particular buyer has been waiting for. The home has been completely updated with new kitchen featuring Jenn Aire SS appliances, new disposals, new plumbing, granite, new lighting throughout, new carpet or newer carpet,new plumbing fixtures in baths, new closets, new vanities, new pool pumps, and incredible new summer kitchen. The pictures attached and virtual tour only serve to give you a small example of what this magnificent home truly has to offer. Call today for your personal tour of your new home. All buyers must be accompanied by a Realtor and if are not represented then call listing agent for showings.
Location
State FL
County St. Lucie
Community Enclave At The Reserve
Area 7600
Zoning Res
Rooms
Other Rooms Family, Laundry-Inside, Media, Storage, Cabana Bath, Attic, Den/Office, Great
Master Bath Separate Shower, Mstr Bdrm - Upstairs, Mstr Bdrm - Sitting, Dual Sinks, Whirlpool Spa, Spa Tub & Shower, Separate Tub
Interior
Interior Features Wet Bar, Decorative Fireplace, Entry Lvl Lvng Area, Closet Cabinets, French Door, Kitchen Island, Roman Tub, Built-in Shelves, Volume Ceiling, Walk-in Closet, Bar, Foyer, Pantry, Fireplace(s), Split Bedroom, Ctdrl/Vault Ceilings
Heating Central, Electric, Zoned
Cooling Electric, Central, Ceiling Fan
Flooring Parquet Floor, Ceramic Tile, Marble, Carpet
Furnishings Unfurnished
Exterior
Exterior Feature Built-in Grill, Covered Patio, Summer Kitchen, Screen Porch, Open Porch, Auto Sprinkler, Screened Balcony, Covered Balcony, Screened Patio, Outdoor Shower
Parking Features Garage - Attached, Vehicle Restrictions, Drive - Circular, Driveway
Garage Spaces 3.0
Pool Inground, Salt Chlorination, Concrete, Spa, Equipment Included, Heated, Screened
Community Features Sold As-Is, Deed Restrictions, Bank Owned
Utilities Available Electric, Public Sewer, Underground, Gas Bottle, Cable, Public Water
Amenities Available Pool, Street Lights, Putting Green, Sidewalks, Spa-Hot Tub, Clubhouse, Bike - Jog, Tennis, Golf Course
Waterfront Description None
View Pool, Other
Roof Type Barrel
Present Use Sold As-Is,Deed Restrictions,Bank Owned
Exposure West
Private Pool Yes
Building
Lot Description 1 to < 2 Acres, Paved Road, Private Road, Interior Lot
Story 2.00
Foundation CBS
Construction Status Resale
Others
Pets Allowed Yes
HOA Fee Include Common Areas,Reserve Funds,Recrtnal Facility,Management Fees,Golf,Cable,Security
Senior Community No Hopa
Restrictions Tenant Approval,No Truck/RV,Lease OK w/Restrict,Lease OK,Interview Required
Security Features Gate - Manned,Security Patrol,Burglar Alarm
Acceptable Financing Cash, FHA, Conventional
Horse Property No
Membership Fee Required No
Listing Terms Cash, FHA, Conventional
Financing Cash,FHA,Conventional
Pets Allowed Up to 2 Pets, 50+ lb Pet, Up to 3 Pets
Read Less
Want to know what your home might be worth? Contact us for a FREE valuation!

Our team is ready to help you sell your home for the highest possible price ASAP
GET MORE INFORMATION





