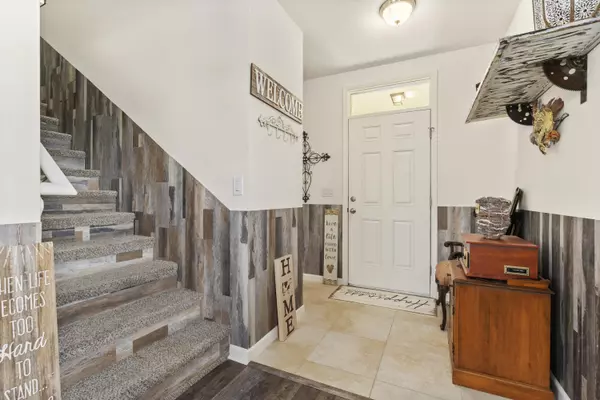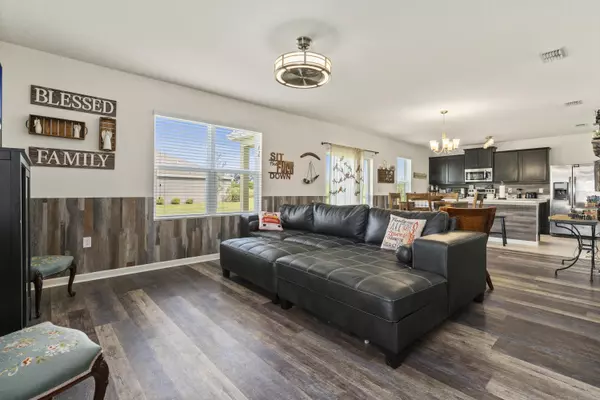Bought with Non-Member Selling Office
$359,900
$349,900
2.9%For more information regarding the value of a property, please contact us for a free consultation.
3100 Yellowstone CIR Fort Pierce, FL 34945
3 Beds
2.1 Baths
2,345 SqFt
Key Details
Sold Price $359,900
Property Type Single Family Home
Sub Type Single Family Detached
Listing Status Sold
Purchase Type For Sale
Square Footage 2,345 sqft
Price per Sqft $153
Subdivision Creekside Plat No 1
MLS Listing ID RX-10753280
Sold Date 01/24/22
Style < 4 Floors
Bedrooms 3
Full Baths 2
Half Baths 1
Construction Status Resale
HOA Fees $55/mo
HOA Y/N Yes
Year Built 2018
Annual Tax Amount $2,585
Tax Year 2020
Lot Size 9,670 Sqft
Property Description
Step into your Beautiful, 2 Story Home! Amazing Location, just west of town. Corner Lot. Built in 2018. 3 or 4 bedrooms (with a simple modification) & 2.5 bathrooms. Huge Master Bedroom has a large walk-in closet, walk-in shower, and double vanities. All Bedrooms and Laundry Room are upstairs. Lovely, Open Floorplan. Half bathroom is downstairs for guests. Located in popular Creekside gated community. DR Horton built Arden Model.Convenient, central location. Minutes to both the Florida Turnpike and Interstate 95. 22 minutes to shopping at Vero Beach Outlets, 33 minutes to downtown Stuart and about 45 minutes to West Palm Beach. Ready to fish? Drive to Fort Pierce Inlet or Lake Okeechobee in about 20 minutes. Is hunting your thing? Quail Creek Plantation is less than 30 minutes west.
Location
State FL
County St. Lucie
Community Creekside
Area 7400
Zoning Planne
Rooms
Other Rooms Great, Laundry-Inside, Loft
Master Bath Dual Sinks, Mstr Bdrm - Upstairs, Separate Shower
Interior
Interior Features Entry Lvl Lvng Area, Walk-in Closet
Heating Central, Electric
Cooling Central, Electric
Flooring Carpet, Ceramic Tile
Furnishings Furniture Negotiable
Exterior
Exterior Feature Covered Patio
Garage Spaces 2.0
Community Features Gated Community
Utilities Available Electric, Public Sewer, Public Water
Amenities Available Sidewalks
Waterfront Description None
Roof Type Comp Shingle
Exposure Southwest
Private Pool No
Building
Lot Description < 1/4 Acre
Story 2.00
Foundation CBS, Mixed, Stucco
Construction Status Resale
Others
Pets Allowed Yes
HOA Fee Include Common Areas,Manager
Senior Community No Hopa
Restrictions Lease OK w/Restrict
Acceptable Financing Cash, Conventional
Horse Property No
Membership Fee Required No
Listing Terms Cash, Conventional
Financing Cash,Conventional
Pets Allowed No Restrictions
Read Less
Want to know what your home might be worth? Contact us for a FREE valuation!

Our team is ready to help you sell your home for the highest possible price ASAP
GET MORE INFORMATION





