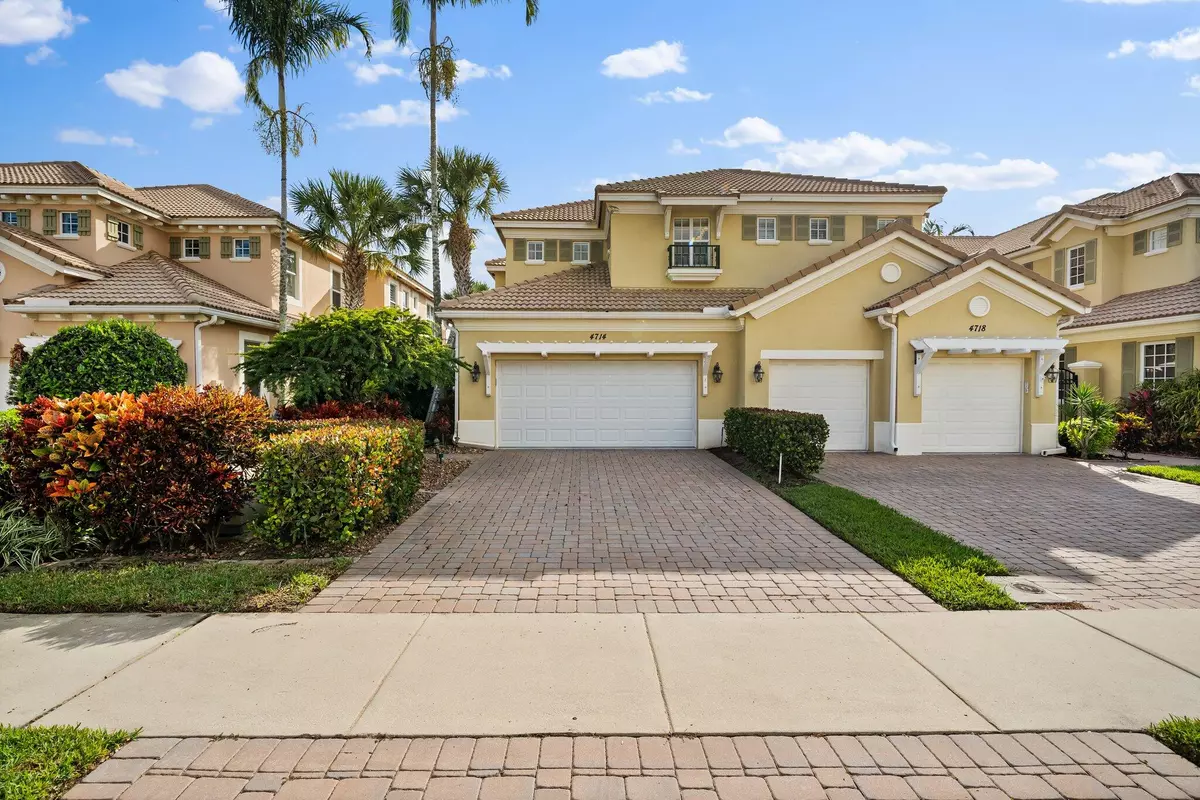Bought with Coldwell Banker Realty
$635,000
$649,000
2.2%For more information regarding the value of a property, please contact us for a free consultation.
4714 Cadiz CIR Palm Beach Gardens, FL 33418
3 Beds
2.1 Baths
2,276 SqFt
Key Details
Sold Price $635,000
Property Type Townhouse
Sub Type Townhouse
Listing Status Sold
Purchase Type For Sale
Square Footage 2,276 sqft
Price per Sqft $278
Subdivision Paloma
MLS Listing ID RX-10765148
Sold Date 01/14/22
Style < 4 Floors,Patio Home
Bedrooms 3
Full Baths 2
Half Baths 1
Construction Status Resale
HOA Fees $376/mo
HOA Y/N Yes
Year Built 2007
Annual Tax Amount $6,790
Tax Year 2021
Lot Size 3,628 Sqft
Property Description
Don't miss this immaculately kept 3/2.5/2 in highly sought after Paloma. This townhouse has one of the best views on the lake in this gated community. This unit is elegant, spacious and bright with many extras. One of the largest units in Paloma with a luciously landscaped 10'X8' lanai. The outside is freshly painted 12/21 with impact glass through-out. The private paver pathway leads to a etched glass designed door. The foyer has an impressive wood and iron railing staircase with lovely mosaic risers. The kitchen is open to the family and dining areas with views of the lake from all three areas. Kitchen counter top is granite and Island counter top is Quartz. New faucets in the kitchen, master bath and laundry. A/C unit 11/2018 has two reme-halo UV lights, one installed11/21, for ultimate
Location
State FL
County Palm Beach
Community Paloma Grand Carriage Homes
Area 5310
Zoning RL3(ci
Rooms
Other Rooms Convertible Bedroom, Den/Office, Family, Laundry-Inside, Loft, Util-Garage
Master Bath Mstr Bdrm - Sitting, Mstr Bdrm - Upstairs, Separate Shower, Separate Tub
Interior
Interior Features Foyer, French Door, Kitchen Island, Pantry, Split Bedroom, Upstairs Living Area, Walk-in Closet
Heating Central, Electric
Cooling Ceiling Fan, Central, Electric
Flooring Carpet, Ceramic Tile
Furnishings Partially Furnished
Exterior
Exterior Feature Auto Sprinkler, Screened Patio
Parking Features Driveway, Garage - Attached, Street
Garage Spaces 2.0
Community Features Gated Community
Utilities Available Cable, Electric, Public Sewer, Public Water
Amenities Available Bike - Jog, Pool, Sidewalks, Spa-Hot Tub, Street Lights
Waterfront Description Lake
View Garden, Lake
Roof Type Barrel
Exposure North
Private Pool No
Building
Lot Description < 1/4 Acre, Corner Lot, Paved Road, Sidewalks
Story 2.00
Unit Features Corner,Multi-Level
Foundation CBS, Stucco
Construction Status Resale
Schools
Elementary Schools Timber Trace Elementary School
Middle Schools Watson B. Duncan Middle School
High Schools William T. Dwyer High School
Others
Pets Allowed Yes
HOA Fee Include Cable,Lawn Care,Pool Service,Security,Sewer,Water
Senior Community No Hopa
Restrictions Buyer Approval,Tenant Approval
Security Features Burglar Alarm,Gate - Unmanned
Acceptable Financing Cash, Conventional
Horse Property No
Membership Fee Required No
Listing Terms Cash, Conventional
Financing Cash,Conventional
Pets Allowed No Restrictions
Read Less
Want to know what your home might be worth? Contact us for a FREE valuation!

Our team is ready to help you sell your home for the highest possible price ASAP

GET MORE INFORMATION





