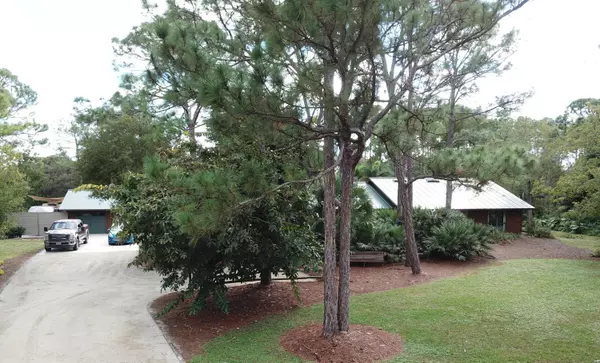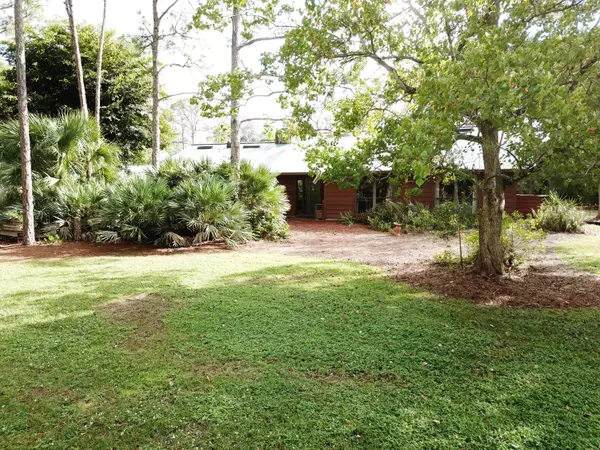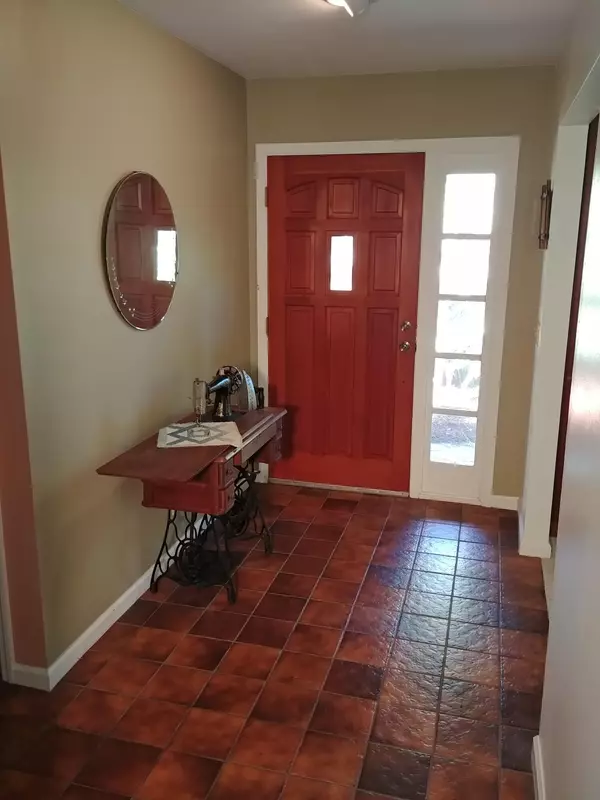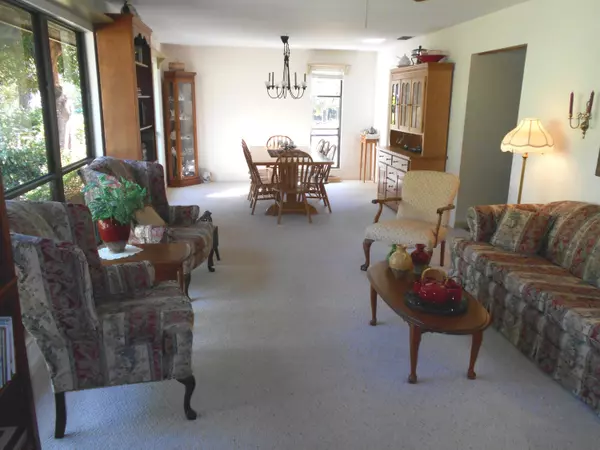Bought with Illustrated Properties LLC (Ju
$775,000
$799,000
3.0%For more information regarding the value of a property, please contact us for a free consultation.
10924 SW Hawkview CIR Stuart, FL 34997
5 Beds
2.1 Baths
2,692 SqFt
Key Details
Sold Price $775,000
Property Type Single Family Home
Sub Type Single Family Detached
Listing Status Sold
Purchase Type For Sale
Square Footage 2,692 sqft
Price per Sqft $287
Subdivision Foxwood Phase One
MLS Listing ID RX-10757417
Sold Date 12/17/21
Bedrooms 5
Full Baths 2
Half Baths 1
Construction Status Resale
HOA Fees $40/mo
HOA Y/N Yes
Year Built 1981
Annual Tax Amount $3,840
Tax Year 2021
Lot Size 2.020 Acres
Property Description
Spacious ranch home with pool on 2 wooded acres located in a very desirable equestrian neighborhood! Large kitchen contains Jenn-Air range, granite countertops, cherry cabinets and breakfast room. Open Dining Room / Living Room; vaulted cedar ceiling in Family Room with beautiful fieldstone fireplace. Laundry room contains W/D and 80-gallon solar water heater. Screened back porch leads to wood deck with pergola, and large pool with concrete deck. Pool area is landscaped to create a tropical atmosphere that is perfect for outdoor entertaining! Metal roof with 4800-watt low profile solar panels provides substantial portion of electricity needs for home. Detached 2-car garage has workshop and bonus room. RV pad with water and electric hook-ups. Close to schools, beach, airport and parks.
Location
State FL
County Martin
Community Foxwood
Area 12 - Stuart - Southwest
Zoning res
Rooms
Other Rooms Attic, Cabana Bath, Family, Laundry-Inside, Storage, Util-Garage, Workshop
Master Bath Combo Tub/Shower, Mstr Bdrm - Ground
Interior
Interior Features Built-in Shelves, Closet Cabinets, Ctdrl/Vault Ceilings, Custom Mirror, Entry Lvl Lvng Area, Fireplace(s), Foyer, Laundry Tub, Pantry, Pull Down Stairs, Walk-in Closet
Heating Central, Electric, Solar
Cooling Ceiling Fan, Central Building, Electric
Flooring Carpet, Slate, Wood Floor
Furnishings Furniture Negotiable
Exterior
Parking Features 2+ Spaces, Driveway, Garage - Detached, RV/Boat
Garage Spaces 2.0
Pool Child Gate, Concrete, Equipment Included, Gunite, Inground
Utilities Available Cable, Electric, Septic, Underground, Well Water
Amenities Available None
Waterfront Description None
Roof Type Metal,Other
Exposure North
Private Pool Yes
Building
Lot Description 2 to < 3 Acres
Story 1.00
Foundation Frame, Metal, Woodside
Construction Status Resale
Others
Pets Allowed Yes
HOA Fee Include Common Areas,Management Fees,Manager,Reserve Funds
Senior Community No Hopa
Restrictions Lease OK,Other
Acceptable Financing Cash, Conventional
Horse Property No
Membership Fee Required No
Listing Terms Cash, Conventional
Financing Cash,Conventional
Read Less
Want to know what your home might be worth? Contact us for a FREE valuation!

Our team is ready to help you sell your home for the highest possible price ASAP

GET MORE INFORMATION





