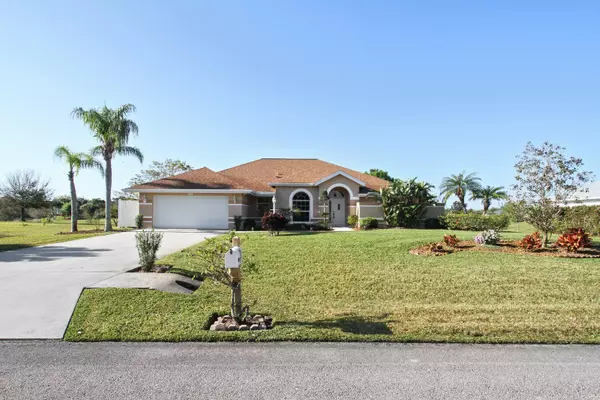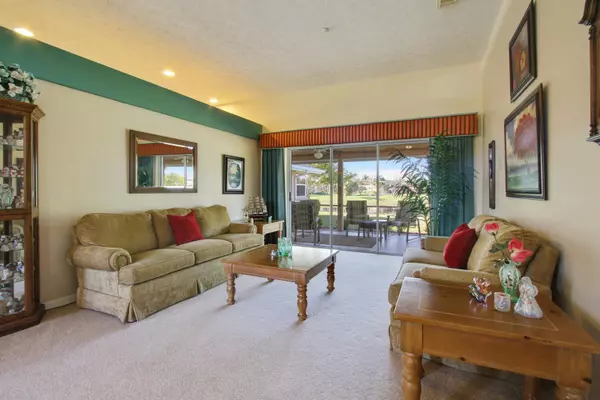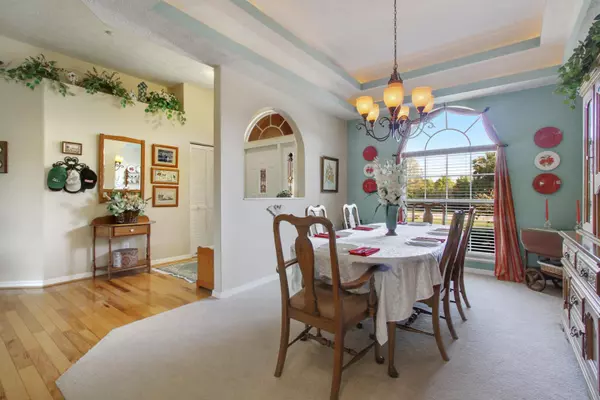Bought with Keller Williams Realty Jupiter
$410,000
$425,000
3.5%For more information regarding the value of a property, please contact us for a free consultation.
816 SE Waterside WAY Stuart, FL 34997
4 Beds
2 Baths
2,490 SqFt
Key Details
Sold Price $410,000
Property Type Single Family Home
Sub Type Single Family Detached
Listing Status Sold
Purchase Type For Sale
Square Footage 2,490 sqft
Price per Sqft $164
Subdivision South Fork Estates
MLS Listing ID RX-10407130
Sold Date 06/08/18
Bedrooms 4
Full Baths 2
Construction Status Resale
HOA Fees $50/mo
HOA Y/N Yes
Year Built 1994
Annual Tax Amount $3,331
Tax Year 2017
Lot Size 0.605 Acres
Property Description
This beautiful waterfront 4 bedroom, 2 bathroom home is located in Stuart's captivating South Fork Estates. Features such as high density insulation in ceiling, double pane windows, new solar 80 gallon hot water heater, & a new A/C make this home super energy efficient. Your completely upgraded kitchen comes equipped with granite countertops, all stainless steel appliances, & a breathtaking view of the lake. Your large screened-in patio has four access points from the master bedroom, breakfast nook, living room, & cabana bath. If you would like to add a pool, the home has been pre-plumbed for your convenience! This fantastic neighborhood offers RV and boat storage, as well as a playground for the kids! Don't miss your chance to make this truly impeccable house your new home!
Location
State FL
County Martin
Area 12 - Stuart - Southwest
Zoning RE-1/2A
Rooms
Other Rooms Attic, Cabana Bath, Convertible Bedroom, Family, Laundry-Garage, Laundry-Inside, Laundry-Util/Closet
Master Bath Dual Sinks, Mstr Bdrm - Ground, Separate Shower, Separate Tub
Interior
Interior Features Fire Sprinkler, French Door, Laundry Tub, Pantry, Roman Tub, Split Bedroom, Volume Ceiling, Walk-in Closet
Heating Central, Electric, Solar
Cooling Ceiling Fan, Central, Electric
Flooring Carpet, Tile, Wood Floor
Furnishings Unfurnished
Exterior
Exterior Feature Covered Patio, Room for Pool, Screened Patio, Solar Panels, Zoned Sprinkler
Parking Features Driveway, Garage - Attached
Garage Spaces 2.0
Utilities Available Electric, Septic, Well Water
Amenities Available Extra Storage
Waterfront Description Lake
View Lake
Roof Type Comp Shingle
Exposure Northeast
Private Pool No
Building
Lot Description 1/2 to < 1 Acre, Paved Road, West of US-1
Story 1.00
Foundation Block, CBS, Concrete
Construction Status Resale
Schools
Elementary Schools Crystal Lake Elementary School
Middle Schools Dr. David L. Anderson Middle School
High Schools South Fork High School
Others
Pets Allowed Yes
HOA Fee Include Common Areas,Reserve Funds
Senior Community No Hopa
Restrictions Buyer Approval
Acceptable Financing Cash, Conventional, FHA, VA
Horse Property No
Membership Fee Required No
Listing Terms Cash, Conventional, FHA, VA
Financing Cash,Conventional,FHA,VA
Pets Allowed 3+ Pets
Read Less
Want to know what your home might be worth? Contact us for a FREE valuation!

Our team is ready to help you sell your home for the highest possible price ASAP
GET MORE INFORMATION





