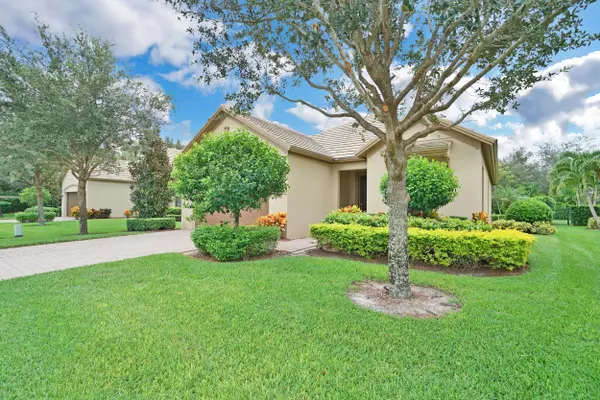Bought with Nest Seekers Florida, LLC
$525,000
$520,000
1.0%For more information regarding the value of a property, please contact us for a free consultation.
3550 Florence ST Wellington, FL 33414
3 Beds
2 Baths
1,690 SqFt
Key Details
Sold Price $525,000
Property Type Single Family Home
Sub Type Single Family Detached
Listing Status Sold
Purchase Type For Sale
Square Footage 1,690 sqft
Price per Sqft $310
Subdivision Castellina
MLS Listing ID RX-10748357
Sold Date 11/01/21
Style Contemporary,Ranch
Bedrooms 3
Full Baths 2
Construction Status Resale
HOA Fees $316/mo
HOA Y/N Yes
Year Built 2013
Annual Tax Amount $7,708
Tax Year 2021
Property Description
Immaculate ''pristine'' single family home! Located in just between the SR-441 & the equestrian facilities in a wonderful gated community, hardly lived in split bedroom floor plan home that offers an open great room with 10' knockdown ceilings, neutral colored 16'' tiles flooring throughout, eat in kitchen with mocha 42'' cabinets with crown molding & pull out drawers, granite countertops, S/S appliances w/gas range, A/C laundry room, triple pocket sliders that hide, newer lush landscaping and a rear covered patio with pavers & large backyard. It's currently the only home offering in this price point within the entire community, low HOA fees, clubhouse, fitness room & community pool and open park area. If truly interested you'll need to plan on previewing this one quick before it's gone!
Location
State FL
County Palm Beach
Community Castellina
Area 5520
Zoning Resd.
Rooms
Other Rooms Great, Laundry-Inside
Master Bath Dual Sinks, Mstr Bdrm - Ground, Separate Shower
Interior
Interior Features Foyer, Pantry, Split Bedroom, Walk-in Closet
Heating Central, Electric
Cooling Ceiling Fan, Central, Electric
Flooring Ceramic Tile, Tile
Furnishings Furniture Negotiable,Turnkey
Exterior
Exterior Feature Auto Sprinkler, Covered Patio, Room for Pool, Shutters, Zoned Sprinkler
Parking Features 2+ Spaces, Covered, Drive - Decorative, Driveway, Garage - Attached
Garage Spaces 2.0
Community Features Deed Restrictions, Disclosure, Gated Community
Utilities Available Cable, Electric, Gas Natural, Public Sewer, Public Water, Underground
Amenities Available Cabana, Clubhouse, Community Room, Fitness Center, Lobby, Manager on Site, Pickleball, Pool, Sidewalks, Spa-Hot Tub, Street Lights, Tennis
Waterfront Description None
View Garden
Roof Type Concrete Tile,Flat Tile
Present Use Deed Restrictions,Disclosure
Exposure West
Private Pool No
Building
Lot Description < 1/4 Acre, Interior Lot, Public Road, Sidewalks, West of US-1
Story 1.00
Foundation Block, CBS, Concrete
Construction Status Resale
Schools
Elementary Schools Panther Run Elementary School
Middle Schools Polo Park Middle School
High Schools Wellington High School
Others
Pets Allowed Restricted
HOA Fee Include Common Areas,Lawn Care,Legal/Accounting,Management Fees,Recrtnal Facility,Reserve Funds
Senior Community No Hopa
Restrictions Buyer Approval,Interview Required,Lease OK,Lease OK w/Restrict,No Lease 1st Year,Tenant Approval
Security Features Burglar Alarm,Gate - Manned,Motion Detector,Security Light,TV Camera
Acceptable Financing Cash, Conventional, FHA, VA
Horse Property No
Membership Fee Required No
Listing Terms Cash, Conventional, FHA, VA
Financing Cash,Conventional,FHA,VA
Pets Allowed No Aggressive Breeds
Read Less
Want to know what your home might be worth? Contact us for a FREE valuation!

Our team is ready to help you sell your home for the highest possible price ASAP

GET MORE INFORMATION





