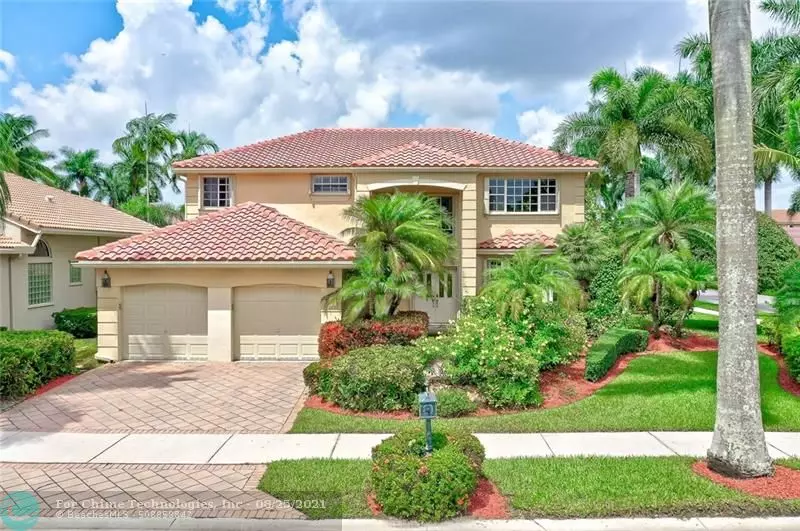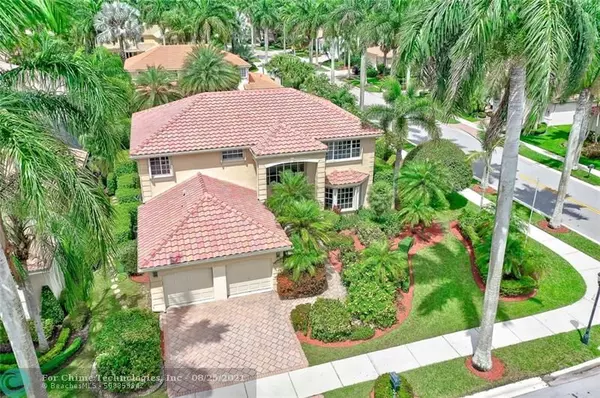$825,000
$825,000
For more information regarding the value of a property, please contact us for a free consultation.
2567 Jardin Dr Weston, FL 33327
5 Beds
3 Baths
2,996 SqFt
Key Details
Sold Price $825,000
Property Type Single Family Home
Sub Type Single
Listing Status Sold
Purchase Type For Sale
Square Footage 2,996 sqft
Price per Sqft $275
Subdivision Weston Hills
MLS Listing ID F10297717
Sold Date 10/29/21
Style Pool Only
Bedrooms 5
Full Baths 3
Construction Status Resale
HOA Fees $165/qua
HOA Y/N Yes
Year Built 1997
Annual Tax Amount $10,826
Tax Year 2020
Lot Size 9,216 Sqft
Property Description
Welcome to the prestigious Community of Weston Hills Country Club! This 5 bed-3 bath marvelous home just had a BRAND NEW HURRICANE CEMENT TILE ROOF, FACIA AND GUTTERS INSTALLED AUGUST 2021, COSTING OVER $45,000! The house sits on a corner lot with tropical palm trees/landscaping. Walk in to a charming & spacious home with beautiful tile flooring throughout 1st floor. One bedroom with full bath on 1st floor. Fully hurricane protected with accordion shutters throughout. Private screened covered patio with heated pool & spa which have recently been resurfaced and refinished with diamond brite. A beautiful wood staircase will lead you to the 2nd floor with wood floors throughout. Spacious master bedroom suite with sitting room that can be used as an office.
Location
State FL
County Broward County
Community Weston Hills
Area Weston (3890)
Zoning R-3
Rooms
Bedroom Description At Least 1 Bedroom Ground Level,Master Bedroom Upstairs,Sitting Area - Master Bedroom
Other Rooms Attic, Utility Room/Laundry
Dining Room Family/Dining Combination, Formal Dining
Interior
Interior Features First Floor Entry, French Doors, Pantry, Walk-In Closets
Heating Central Heat
Cooling Central Cooling
Flooring Tile Floors, Wood Floors
Equipment Automatic Garage Door Opener, Dishwasher, Dryer, Microwave, Refrigerator, Smoke Detector, Washer
Furnishings Furniture Negotiable
Exterior
Exterior Feature Exterior Lights
Garage Spaces 2.0
Pool Below Ground Pool
Community Features Gated Community
Water Access N
View Garden View, Pool Area View
Roof Type Concrete Roof
Private Pool No
Building
Lot Description Less Than 1/4 Acre Lot
Foundation Cbs Construction
Sewer Municipal Sewer
Water Municipal Water
Construction Status Resale
Others
Pets Allowed Yes
HOA Fee Include 495
Senior Community No HOPA
Restrictions Assoc Approval Required,Ok To Lease
Acceptable Financing Cash, Conventional
Membership Fee Required No
Listing Terms Cash, Conventional
Pets Allowed No Aggressive Breeds
Read Less
Want to know what your home might be worth? Contact us for a FREE valuation!

Our team is ready to help you sell your home for the highest possible price ASAP

Bought with Interinvestments Realty, Inc.
GET MORE INFORMATION





