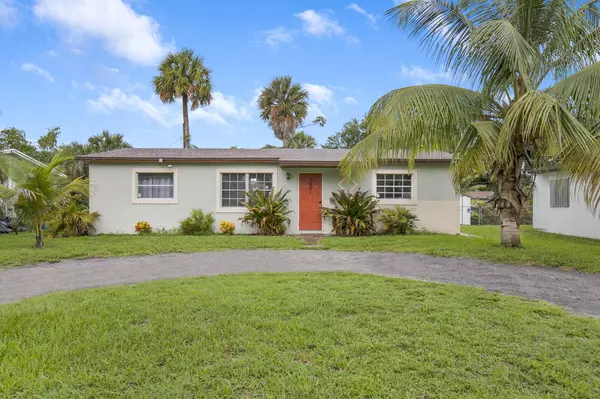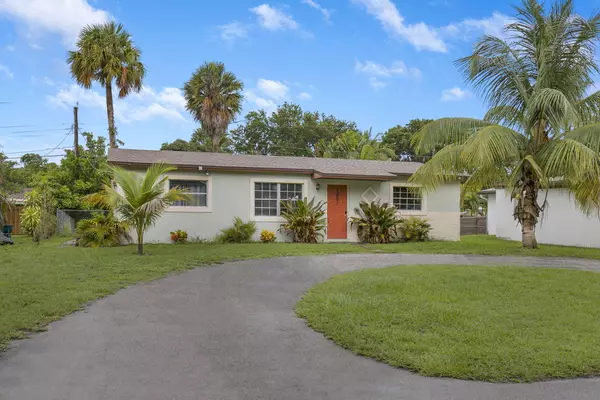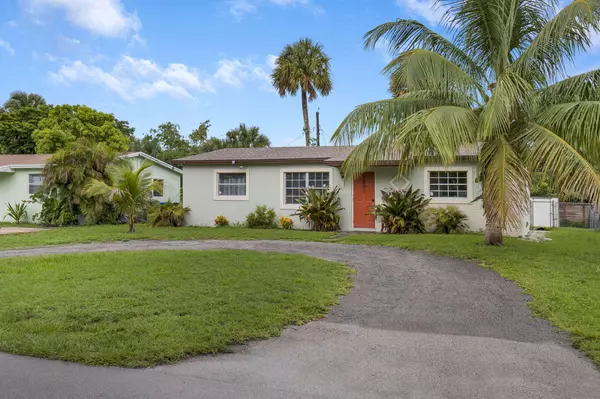Bought with Capital R.E. Brokers, Inc.
$365,000
$425,000
14.1%For more information regarding the value of a property, please contact us for a free consultation.
1001 SW 32nd CT Fort Lauderdale, FL 33315
3 Beds
2 Baths
1,075 SqFt
Key Details
Sold Price $365,000
Property Type Single Family Home
Sub Type Single Family Detached
Listing Status Sold
Purchase Type For Sale
Square Footage 1,075 sqft
Price per Sqft $339
Subdivision Oak Grove
MLS Listing ID RX-10729222
Sold Date 10/19/21
Style < 4 Floors,Contemporary
Bedrooms 3
Full Baths 2
Construction Status Resale
HOA Y/N No
Year Built 1966
Annual Tax Amount $4,462
Tax Year 2020
Lot Size 6,746 Sqft
Property Description
PRICE IMPROVEMENT! MOTIVATED SELLERS! This charming home, located in the highly sought after community of Oak Grove, IS A MUST SEE! Located in the heart of Fort Lauderdale close to Beaches, Las Olas, FFL Airport and major highways. This spacious 3/2 home offers an open floor plan with so many updates such as new roof, newer A/C, water heater, washer and dryer. Renovated kitchen includes cabinets, granite countertops and stainless steel appliances. New laminate flooring in guest bedrooms. Both bathrooms have been completely updated. Master bathroom updates include slate tile, upscaled shower fixtures and barn door entry. Separate laundry room offers tons of storage including a complete set of Hurricane Protection Panels. Large fenced in yard with plenty of room for a pool!
Location
State FL
County Broward
Area 3490
Zoning Residential
Rooms
Other Rooms Laundry-Util/Closet, None
Master Bath Mstr Bdrm - Ground, Separate Shower
Interior
Interior Features Entry Lvl Lvng Area, Pantry, Split Bedroom, Walk-in Closet
Heating Central, Electric
Cooling Ceiling Fan, Central, Electric
Flooring Ceramic Tile, Laminate
Furnishings Furniture Negotiable
Exterior
Exterior Feature Fence, Open Patio, Room for Pool, Shed
Parking Features 2+ Spaces, Drive - Circular
Community Features Sold As-Is
Utilities Available Cable, Electric, Public Sewer, Public Water
Amenities Available None
Waterfront Description None
View Garden
Roof Type Comp Shingle
Present Use Sold As-Is
Exposure South
Private Pool No
Building
Lot Description < 1/4 Acre, Paved Road, Public Road, West of US-1
Story 1.00
Foundation CBS, Stucco
Construction Status Resale
Schools
Elementary Schools Croissant Park Elementary School
Middle Schools New River Middle School
High Schools Stranahan High School
Others
Pets Allowed Yes
Senior Community No Hopa
Restrictions None
Acceptable Financing Cash, Conventional
Horse Property No
Membership Fee Required No
Listing Terms Cash, Conventional
Financing Cash,Conventional
Read Less
Want to know what your home might be worth? Contact us for a FREE valuation!

Our team is ready to help you sell your home for the highest possible price ASAP
GET MORE INFORMATION





